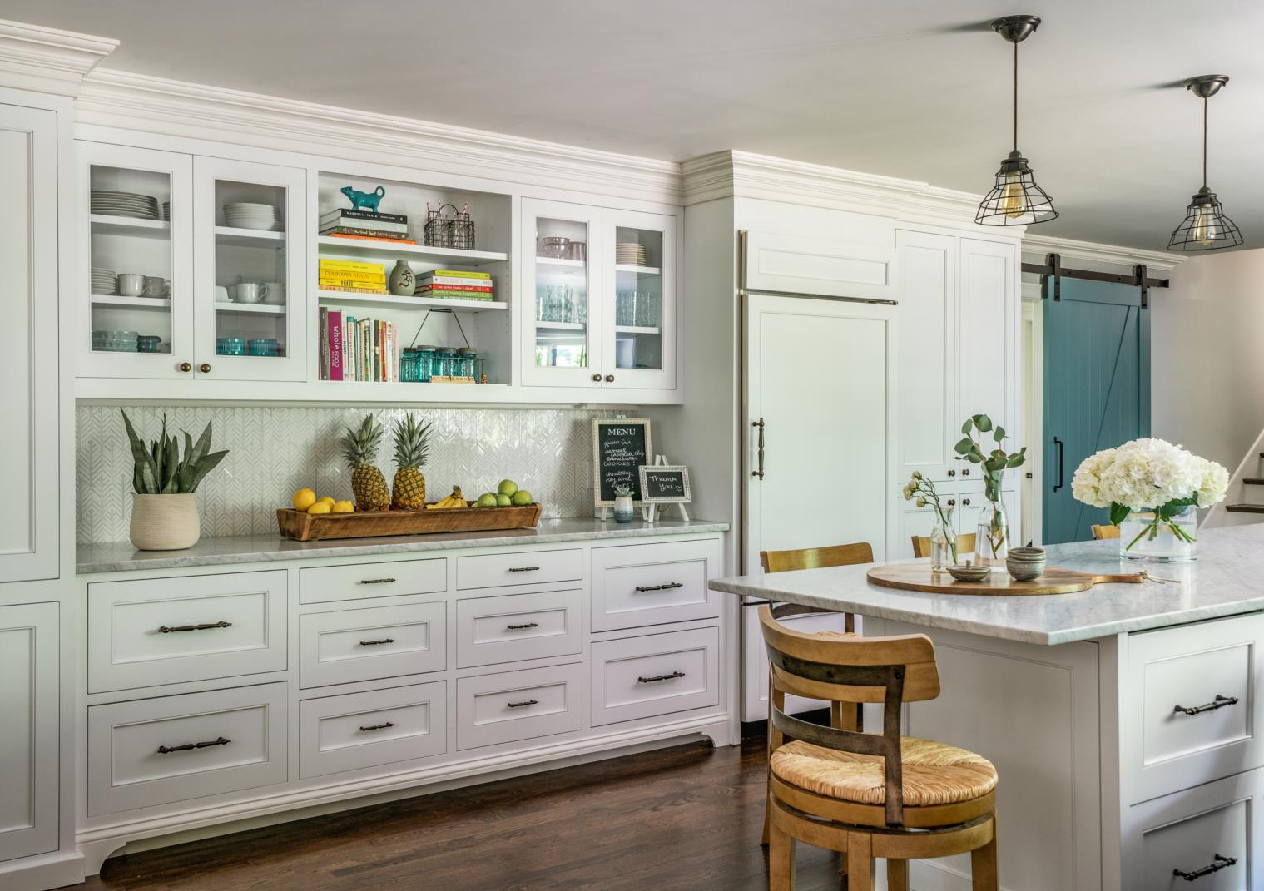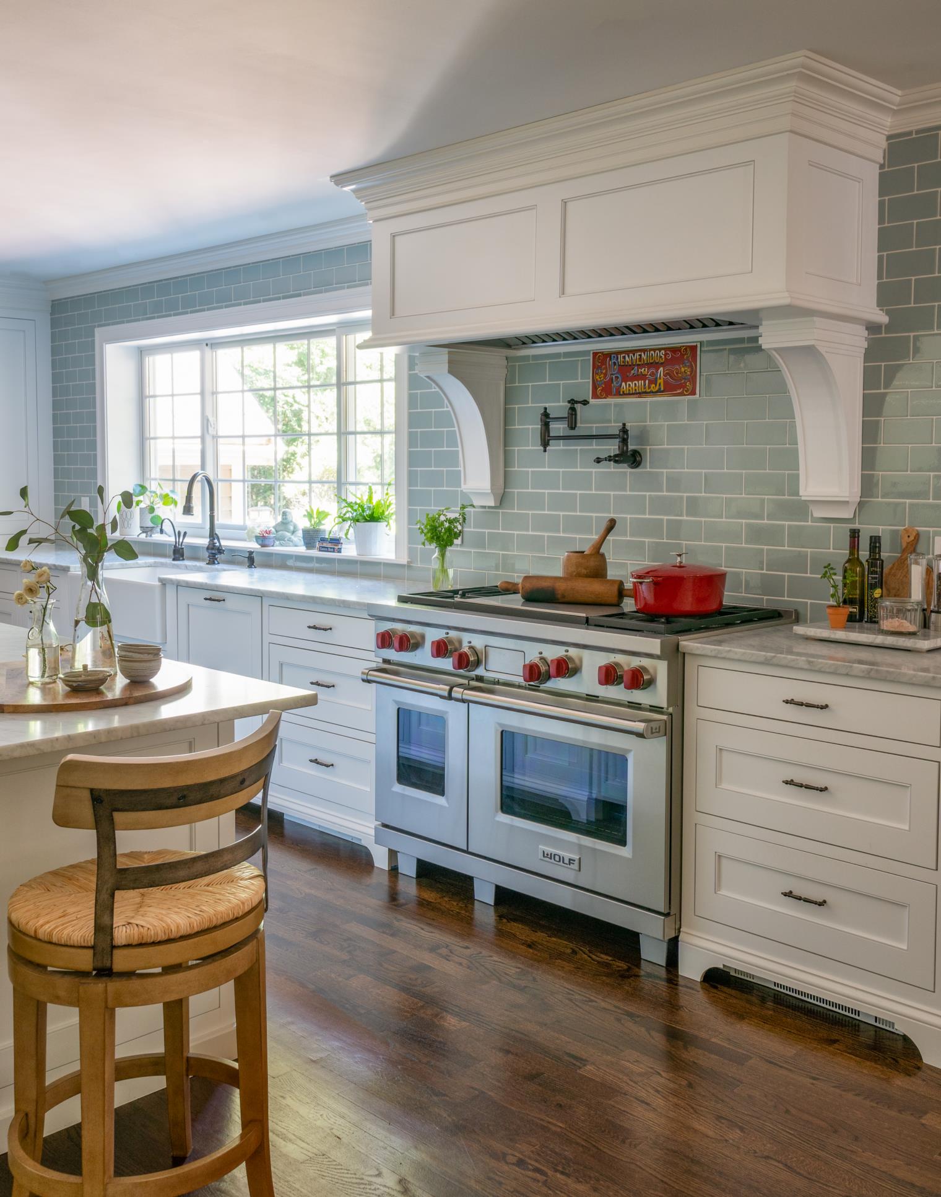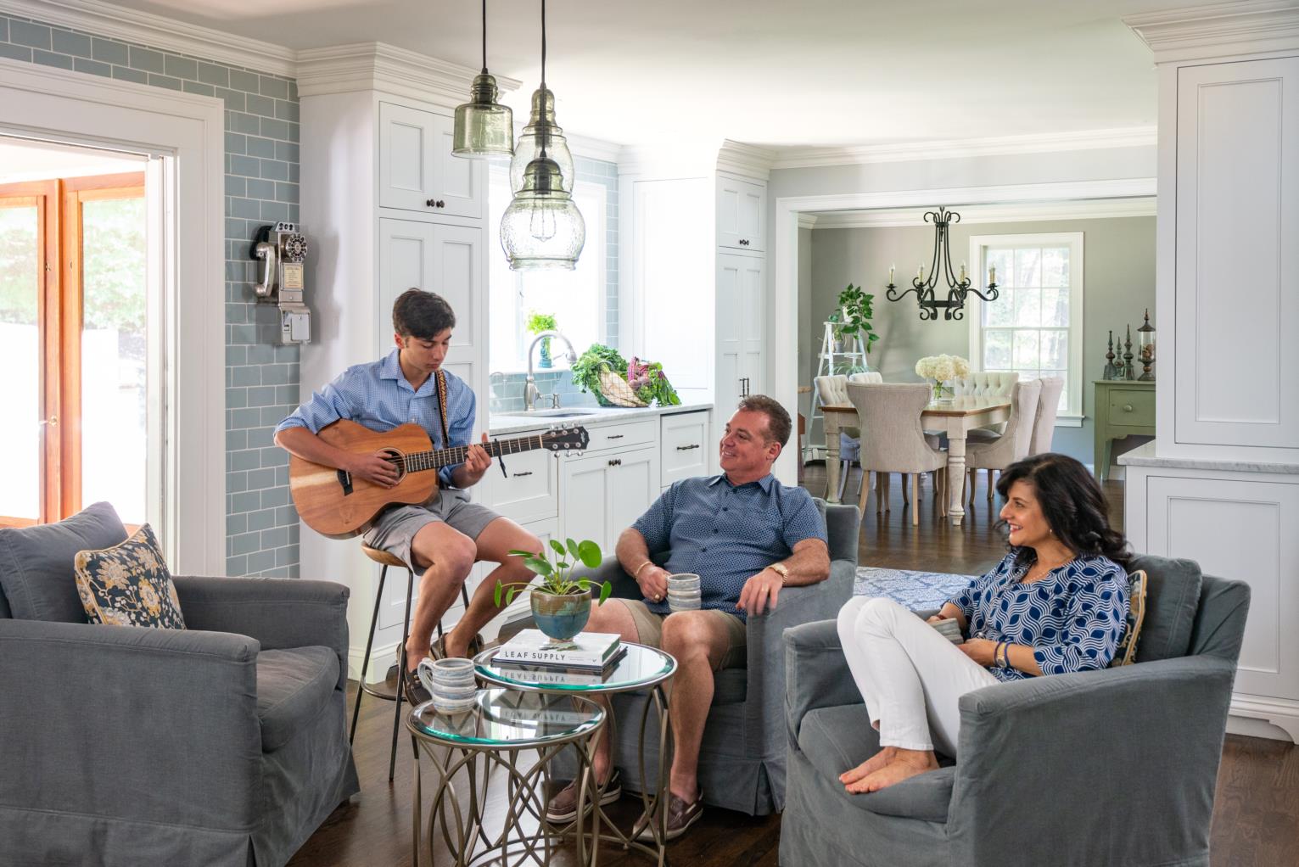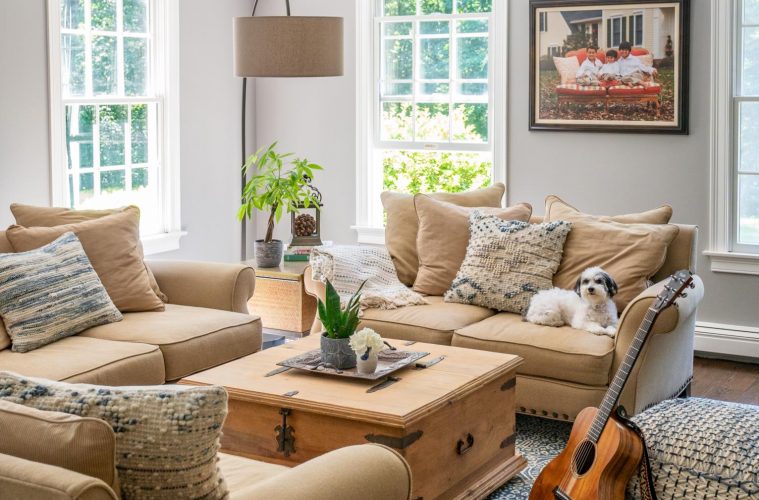Kimberly and gary d’alelio spent more than a decade tolerating their kitchen. It was disproportionately small for their 3,900-square-foot Colonial in Boxford making family life with three growing boys cramped.
They were “always frustrated, always bumping into things, never being able to store enough,” remembers Kimberly. “We knew we wanted to make some changes.”
Once two of their boys were out of the house, they had some leeway to think about a renovation, but they hadn’t settled on a plan when an opportunity arose. Kimberly’s best friend in Virginia was renovating her kitchen and discarding all of her cabinetry—the D’Alelios could have any pieces they wanted if they retrieved them within a few days.
A wellness enthusiast who aims to live mindfully, Kimberly was enthusiastic about upcycling, especially as a collaboration with her dearest friend. She and Gary spontaneously drove straight there, unsure what they would bring back. After brainstorming with Kimberly’s friend, they ended up loading a moving van with the entire extensive collection of high-quality cabinets.
They knew they needed a talented designer to tackle this unorthodox project, and engaged Holly Gagne of Holly Gagne Interior Design to help them figure out how to renovate with the cabinets as the centerpiece of the project.
“The concept of it was very cool—to salvage a whole kitchen that was in very good shape and modify it,” she says. Yet it was a departure from her typical way of working: “Usually I design a space and then the cabinetry. I had never seen their space before. So that whole part of the process was completely cut out.”
She and her team used a computer program to reconstruct how the cabinets had been arranged and then figured out how they could be repurposed for the D’Alelios’ space. It turned out that not even a portion of the cabinets would fit in the existing kitchen—the room would have to be expanded substantially. And even with a bigger space, some of the cabinets had to be modified and other custom pieces added.
The result is basically a double kitchen—a main kitchen area fronted by a span of windows looking out to the garden, and a secondary kitchen where the original one used to be. The D’Alelios also added a mudroom, a laundry room, and a powder room.
The main kitchen is for daily cooking, with a Wolf four-burner stove with a griddle and double oven, a Miele dishwasher, a large Sub-Zero refrigerator, and two refrigerator drawers opposite the stove for daily ingredients. The secondary kitchen has a coffee station, a half dishwasher and a Wolf warming drawer, which are useful for entertaining, as well as space for processing vegetables from the family’s garden, which Kimberly particularly enjoys. It also features a smoothie-making area with an ice maker, a wine refrigerator for nut milks and probiotics, and a freezer for frozen fruit.
The style across both kitchen areas is classic, showcasing white Carrara marble, the repurposed cabinetry—white inset with shaker doors with bead detailing—and a custom millwork rangehood. But the personality of the family shines through; there are industrial farmhouse touches such as metallic light fixtures, a blue barn door between the kitchen and the mudroom, and rustic counter stools. The mosaic marble backsplash tile—a delicate pattern resembling overlapping leaves—is a nod to the D’Alelios’ appreciation of their garden and rural surroundings.
“Everything had to be so thoughtful,” says Kimberly, whose vision for the new room was “peace.” She feels that word describes the finished product perfectly: “It’s peaceful, it’s happy, it’s beautiful, it’s cozy.”
Between the two kitchen spaces is a seating area—a small table and four gray swivel armchairs—where the family congregates. The men of the family are all musicians, and during school breaks the D’Alelios’ sons often sit in those chairs strumming on guitars while Kimberly cooks and smiles.
“That sounds idyllic, but that is literally my reality,” she says. “They say the kitchen is where everybody ends up, but this is now literally the hub of the house, the heart of the house.”
For Kimberly, that heart is made all the more loveable by the fact that much of its style and substance came to her directly from her best friend’s home.
Interior Designer: Holly Gagne Interior Design, 978-432-1337, hollygagne.com
Dishwasher: Miele, mieleusa.com
Refrigerator: Sub-Zero, subzero-wolf.com
Drawer Warmer: Wolf, subzero-wolf.com

