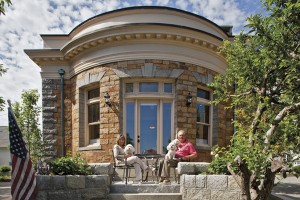A Florida couple falls in love with Cape Ann and turns Rockport’s former Carnegie Library into the second home of their dreams. By Regina Cole, Photographs by Sandy Agrafiotis
Gail and David Vastola enter their Rockport home via a domed rotunda, which creates an acoustic effect in which even a whisper can travel clearly to the other side of the soaring space. Surrounded by Corinthian columns and graced with an Italian-marble mosaic floor, the rotunda leads into a bow-fronted living/dining room that overlooks Main Street and the harbor beyond. When they sit here, the Vastolas are in an area that once housed library stacks. Their bedroom, down the hall on the opposite side of the rotunda, was once the reading room.
The Vastolas’ home is Rockport’s restored Carnegie Library, which they bought from the town in 2007. With extraordinary sensitivity to its origins, they turned the Neoclassical jewel box of a building into a comfortable and stylish second home. Their journey here was serendipitous; they never set out to save one of Rockport’s historic treasures.
Cape Ann art originally brought the Florida couple to Rockport. Some years ago, Gail and David fell in love with a painting they bought of Pigeon Cove by Emile Gruppe. It led them to paintings by Anthony Thieme, Aldro Hibbard, and William Lester Stevens, those mid-20th century American Impressionists who drew their inspiration from the fishing schooners, ramshackle docks, and the incomparable light of Cape Ann.
In the early 1990s, the Vastolas set out to see the rock-bound coast first hand.
“We were on our way to a family vacation in Maine when we took a detour to see the places depicted in our paintings,” says David Vastola, a physician specializing in internal medicine and gastroenterology. “We fell in love with Cape Ann, just as we had fallen in love with the art.”
“We did not know a soul [on Cape Ann],” Gail says. She manages her husband’s practice and, for a stint, served as mayor of North Palm Beach, where they live. “I called the Chamber of Commerce to get a realtor’s name. We bought on the first day.” In addition to Cape Ann and Cape Ann art, the couple loves historic preservation. Thus, when Rockport put its Carnegie Library up for sale, they bought the long-shuttered building.
“We had come to love the area and were thinking of doing something different, of finding another Rockport property,” explains Gail, who confesses to an urge to save and restore old houses. “We could not resist the opportunity-this is such a gorgeous building!”
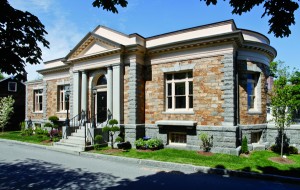 Built in 1906, Rockport’s granite Classical Revival library is one of 2,509 libraries constructed throughout the English-speaking world between 1881 and 1917 with the support of $56 million in funding from Andrew Carnegie. The steel magnate and philanthropist had a lifelong belief that free public libraries provided a means of self-education to everyone. Typically simple and formal, Carnegie libraries welcomed patrons to enter through a prominent doorway that was nearly always accessed via a staircase. The entry staircase symbolized a person’s elevation by learning. Similarly, outside nearly every library was a lamppost or lantern to symbolize enlightenment.
Built in 1906, Rockport’s granite Classical Revival library is one of 2,509 libraries constructed throughout the English-speaking world between 1881 and 1917 with the support of $56 million in funding from Andrew Carnegie. The steel magnate and philanthropist had a lifelong belief that free public libraries provided a means of self-education to everyone. Typically simple and formal, Carnegie libraries welcomed patrons to enter through a prominent doorway that was nearly always accessed via a staircase. The entry staircase symbolized a person’s elevation by learning. Similarly, outside nearly every library was a lamppost or lantern to symbolize enlightenment.
Rockport’s Carnegie Library, a small, exquisite example boasting all the hallmarks, was a well-loved part of downtown. But the needs of the town outgrew the building, and when the library was moved to larger quarters on School Street, the Carnegie stood unused for nearly 15 years before it was sold to the Vastolas.
“The interior was all thick with mold, bushes and trees obscured the exterior, and all the beautiful interior woodwork, including the rotunda columns, was covered with countless coats of ugly light-green paint,” Gail says. “We called the yard ‘Dog Poop Park.’ There were about 1,000 coats of cloudy, yellowed wax on the Italian marble mosaic floor under the dome.”
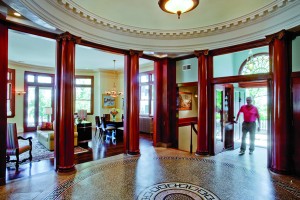 In addition to the obstacles of mold, wax, and overwhelming shrubbery, David and Gail were hampered by stringent restrictions dictated by the building’s listing on the National Register of Historic Places. They could not alter any structural elements or remove parts of the building, and all replacement materials had to replicate the original. When Gail wanted to raise the bottom of the windows to match the level of her new kitchen counters, for example, federal guidelines did not allow it. The windows were original to the building and thus could not be altered. The resourceful homeowner directed her contractor to cut niches into the granite counter to accommodate the windows.
In addition to the obstacles of mold, wax, and overwhelming shrubbery, David and Gail were hampered by stringent restrictions dictated by the building’s listing on the National Register of Historic Places. They could not alter any structural elements or remove parts of the building, and all replacement materials had to replicate the original. When Gail wanted to raise the bottom of the windows to match the level of her new kitchen counters, for example, federal guidelines did not allow it. The windows were original to the building and thus could not be altered. The resourceful homeowner directed her contractor to cut niches into the granite counter to accommodate the windows.
Insulation inserted into 10-inch-thick walls had to meet U.S. Department of the Interior standards, which ruled out blown-in products. Mold removal could not damage the plaster crown molding. When the Vastolas wanted a new front door, they were instructed to reinstall the scarred original. They acquiesced to the limitations and restrictions with grace and good humor.
“A building of this quality deserves the extra care and attention,” says David.
Construction was done by Stan Poole of Poole Construction in Rockport, with technical input from his now-retired in-house architect, Horace Turner.
“When we decided to add a front deck, it not only had to be granite, it had to be local granite to match the original,” says Gail. With local quarries shut down years ago, the couple was relieved to learn that a bridge built of Rockport granite was being taken down in Boston and that they could salvage the rock.
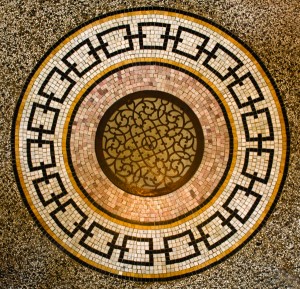 “Cape Ann granite is distinctive,” David explains. “It looks different and it’s the hardest granite in the world.”
“Cape Ann granite is distinctive,” David explains. “It looks different and it’s the hardest granite in the world.”
The building, designed by Boston architects McLean & Wright, features gray granite quoins against golden granite walls and a prominent dentil cornice. It was a local icon whose fate mattered: as David and Gail worked with their contractor, a steady stream of Rockporters stopped by to tell of their personal histories in the old library.
“The last librarian lived across the street,” says Gail. “He shared an incredible amount of information with us.”
After two months of removing mold, paint, wax, and shrubbery, the Vastolas devised an interior plan organized around the domed rotunda that serves as a dramatic entry hall. Opposite the front door is the new kitchen, where counter niches accommodate the long windows. To the right is the living room; bedrooms and adjoining baths are to the left of the hallway. The basement level, once the children’s reading room, now houses a guest apartment and a garage.
“The town said the best use for the building was residential, because they didn’t want the parking issues associated with a business use,” Gail says. “We could have turned it into a duplex, but the rotunda’s location in the middle of the building would have made that awkward.”
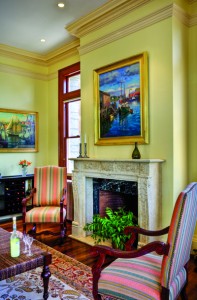 Gail’s effortless interior utilizes Classic furnishings against a backdrop of soft, neutral colors. The white marble living room fireplace surround is original; cleaned and repaired, it serves as the focal point for one end of the large room. The homeowner faced more than the usual design issues of space and proportion. The granite of what originally was the exterior wall dominates the master bedroom; Gail coordinated wood and fabric colors with the assertive hues of the stone. The master bath features Biedermeier antique commodes repurposed as sink vanities. Guest bedrooms and bathrooms, which derive drama from the architecture, are historically minded, but not museum-like. Hardwood flooring replicating the original looks as stylish today as it did 100 years ago.
Gail’s effortless interior utilizes Classic furnishings against a backdrop of soft, neutral colors. The white marble living room fireplace surround is original; cleaned and repaired, it serves as the focal point for one end of the large room. The homeowner faced more than the usual design issues of space and proportion. The granite of what originally was the exterior wall dominates the master bedroom; Gail coordinated wood and fabric colors with the assertive hues of the stone. The master bath features Biedermeier antique commodes repurposed as sink vanities. Guest bedrooms and bathrooms, which derive drama from the architecture, are historically minded, but not museum-like. Hardwood flooring replicating the original looks as stylish today as it did 100 years ago.
“I love designing rooms,” says Gail. “But I do it as a hobby. I would never do it for work!”
The restored interior provides an ideal gallery for part of the Vastola collection of Cape Ann paintings, which continues to grow. “Even though we’re not natives,” says Gail, “we now feel like a part of the local legacy. Bringing back this lovely building has given us a real sense of gratification.”
Andrew Carnegie would have approved.
Additional Photos

