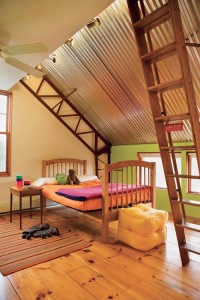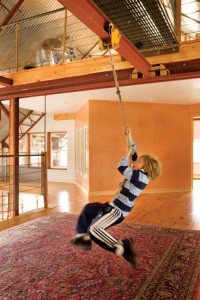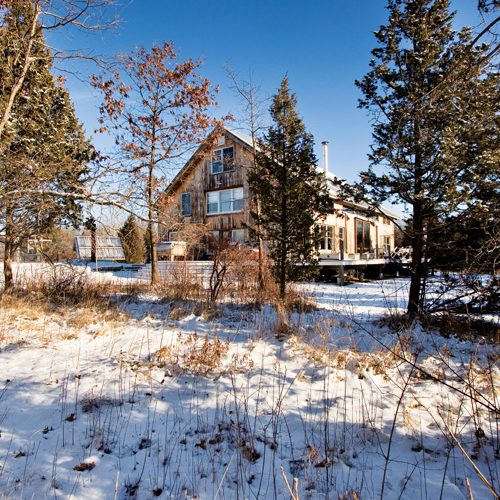The exterior of Lisa Dorval and David Hall’s house resembles that most comforting and iconic of rural New England buildings: a barn. Surrounded by the gentle farmlands and salt marshes of Newbury, the rectilinear structure blends beautifully in a way that a new McMansion never could.
Written by Regina Cole
Photographs by Eric Roth
Yet nothing about the house is conventional. The barn-like structure is actually a 40×60-foot rectangular steel envelope more commonly used for applications like auto body shops or horse barns. Structural support comes from a steel framework that originally supported the Boston Whaler plant along Rte. 3 in Norwell.
The interior features huge, dramatic spaces and industrial materials in the manner of an edgy downtown loft. The hearth is a granite boulder two feet thick and 10 feet wide. Heat is generated by a brace of solar-collection glass tubes in the yard, augmented by passive solar gain from south-facing windows. The owners’ children swing over the living room via an industrial trolley traveling along a steel beam high overhead.
“It’s sort of a weird house, but these people are very normal,” says architect Keith Moskow about his friends and clients. One of the stars of the Boston design scene, Moskow worked with Hall, a real estate developer, on his best-known project, The Tannery, in downtown Newburyport. For Hall and Dorval, their home represents a commitment to green living in which recycling is as important as energy generation and conservation.
“Normally, you design a house, then buy the materials to build that,” says Hall. “We started at the other end; we had a kit of parts from all over the place.” A committed collector of architectural salvage, he lists a few component parts: the Whaler factory pieces; granite slabs from the redesign of the Prudential Center; a lighting fixture the state threw out when they rebuilt a rest stop along I-495; and hard-pine interior doors originally in the halls of Newburyport High School.
“In addition to getting good value and not causing more new stuff to be made,” Hall continues, “you get the history. The trolley that our kids love to swing on was used to carry the Boston Whalers through the factory as they were being built.”
 “He practices what he preaches,” says Moskow. This is high praise from the architect, whose downtown Boston firm’s website includes directions via public transportation. “We all try to do that, but Dave and Lisa really live out their principles.”
“He practices what he preaches,” says Moskow. This is high praise from the architect, whose downtown Boston firm’s website includes directions via public transportation. “We all try to do that, but Dave and Lisa really live out their principles.”
For all its high-minded, energy-efficient design, Hall and Dorval’s home does not sacrifice beauty and comfort. Within those high vaulted spaces are child-friendly play areas, a newly installed kitchen, and cozy places to read, watch TV, or play music. There are expansive views throughout the home of the surrounding woods and salt marshes. Interior plaster walls are finished in lovely, gently mottled shades of terra cotta and red.
“When we visited Dave’s brother in Rome, I fell in love with the Venetian plaster I saw,” says Dorval, a clinical social worker who specializes in therapy work with children and families. “But when I tried to replicate it with paint, it looked awful and flat. This process puts pigments right into the plaster.”
The hardest part, she says, was etching the concrete radiant-heated floor with its colorful stain. “Only because we did it after we’d moved in, it took two days to get the sealer off the concrete. If you do it when the concrete is poured, it’s easy.” The beautiful range of colors in the stain comes from the minerals in Miracle Grow, which she poured into the mix. “We didn’t know how it was going to look until the floor cured.”
 Now that the 3,200-square-foot wood-and-steel building is finished, there’s only one thing she would change. “We don’t really need so much space,” she says. “But it’s great for the kids-they can run, play, skateboard, and roller skate inside.”
Now that the 3,200-square-foot wood-and-steel building is finished, there’s only one thing she would change. “We don’t really need so much space,” she says. “But it’s great for the kids-they can run, play, skateboard, and roller skate inside.”
Her husband, on the other hand, constantly works to refine their green home. “Energy has always fascinated me, ever since I was a kid,” he says. “I still remember how I used to admire the way the south side of an element was cozy when the sun was out, even here in New England. I used to build snow forts with south-facing entries.”
His latest experiment in solar-heated comfort is to extend the water tubes that provide under-floor radiant heat. “When you sit in your living room in the winter, where do you really need the heat?” Hall asks rhetorically. “Where you sit, that’s where,” he answers triumphantly. “We just ran some of those heating tubes under the sofa cushions. They should make for a very comfortable winter.”

