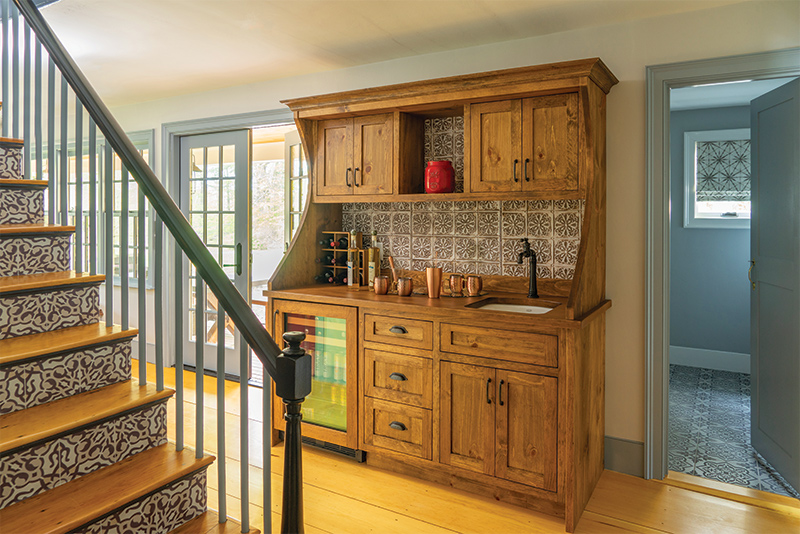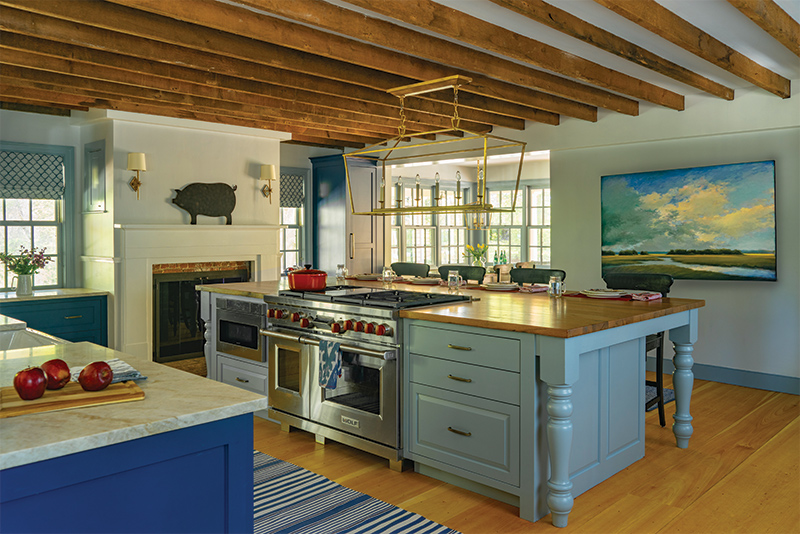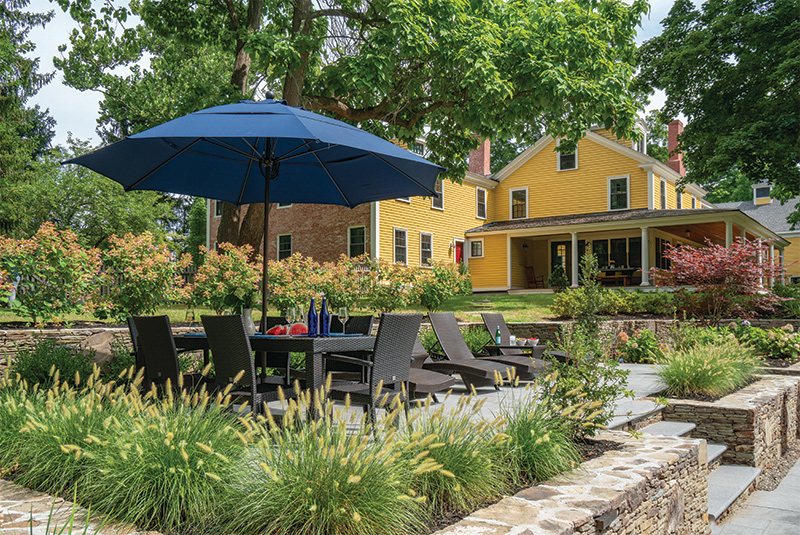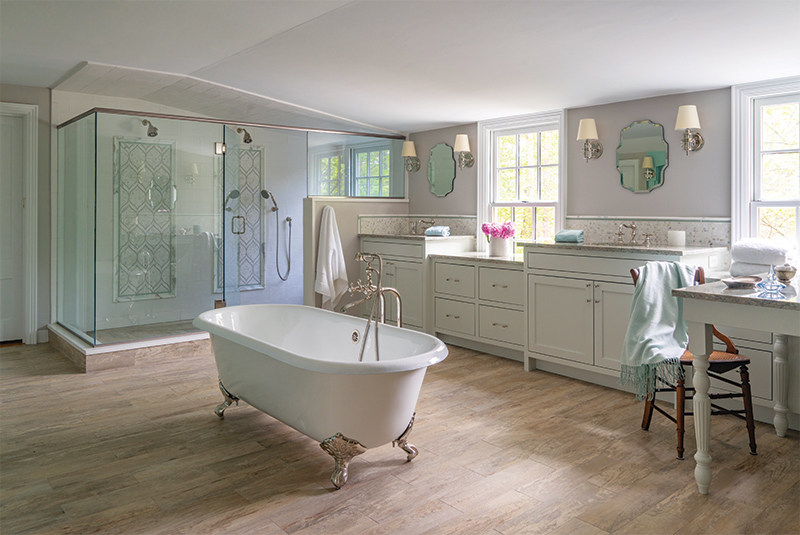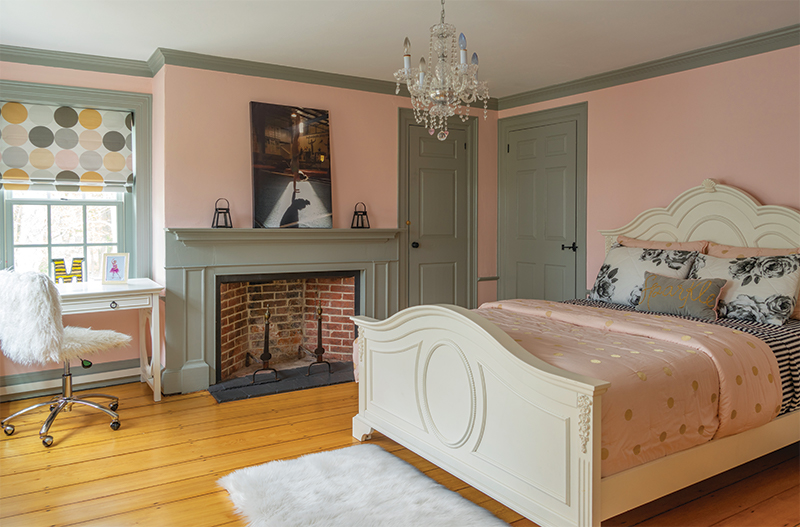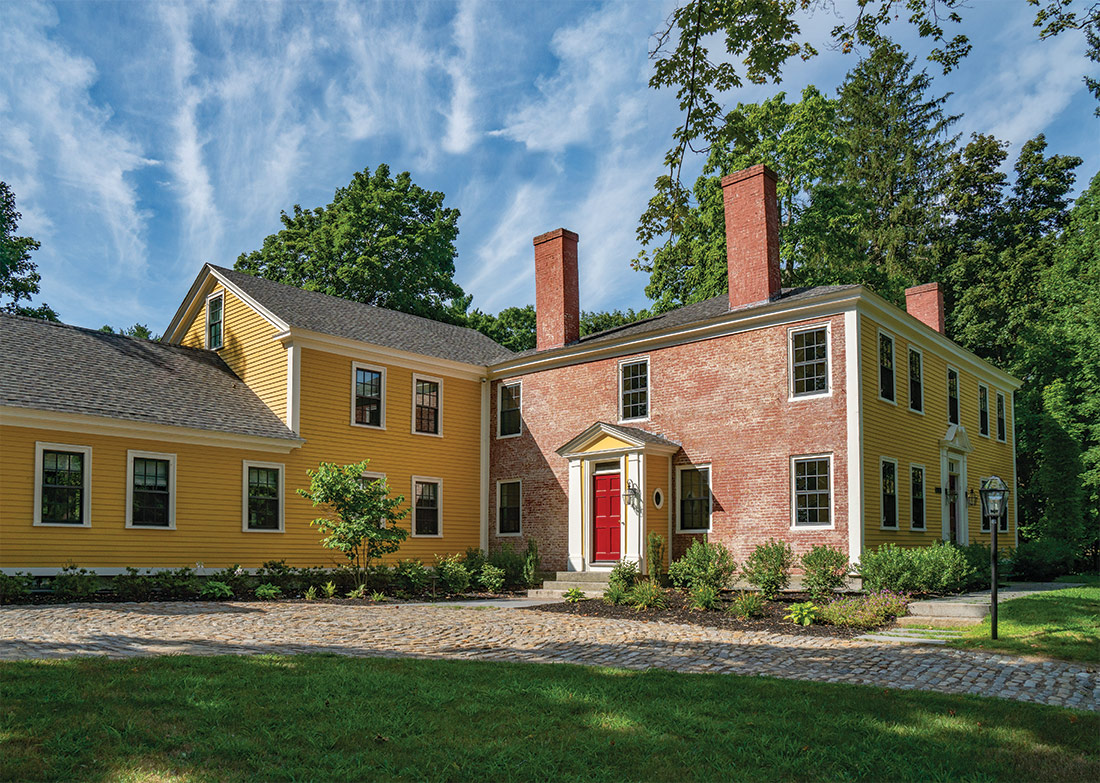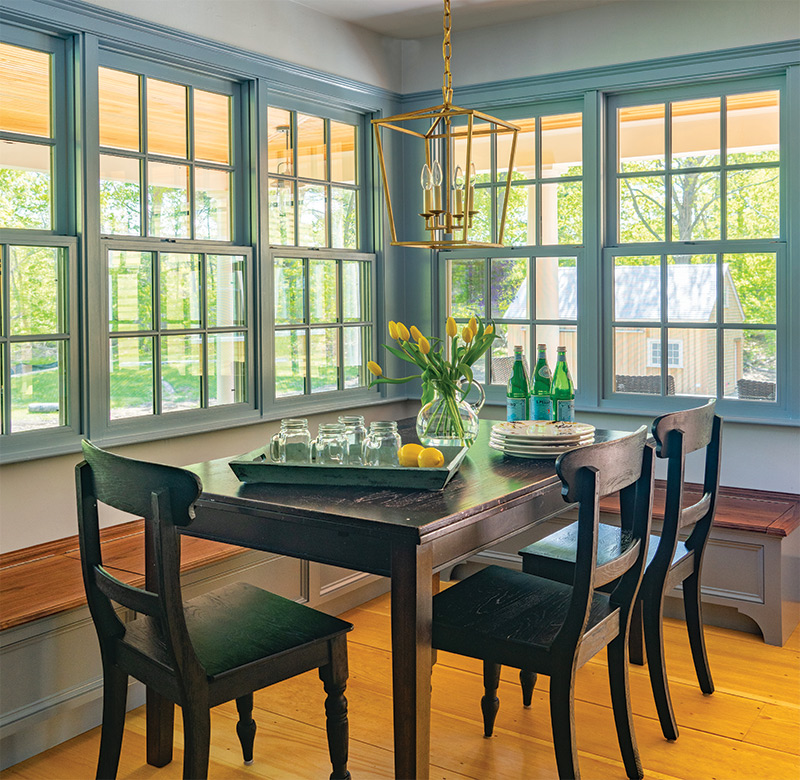In the center of Lynnfield, Massachusetts, there’s an old house well known by most of the townspeople. It’s the Reverend John Mottey House, which has an original section that dates back to 1785. Located on 7 acres, the house, also called Centre Farm, is typical of a New England connected farm—there’s a “big house” (original main living quarters), a “little house” (kitchen area added onto the big house), a “backhouse” (less important rooms like storage or an outhouse), and an animal barn, which was usually the first structure built out of them all.
Though the house was lived in and loved by mostly one family in its recent years, it was sold to the town in 2014. “We definitely did not want to lose that house or see someone come into town and tear it down,” says chairman of the Lynnfield Historical Commission Kirk Mansfield. “It showcases the history of the town. The land and house itself are sprawling. It speaks volumes about what Lynnfield is.”
The town didn’t have plans for it though, so the house remained empty until a Lynnfield couple bought it in 2017. Having already been in the process of designing a renovation for their current home with Cummings Architecture + Interiors of Ipswich, the couple asked the firm to switch gears and update this house for their family of six instead.
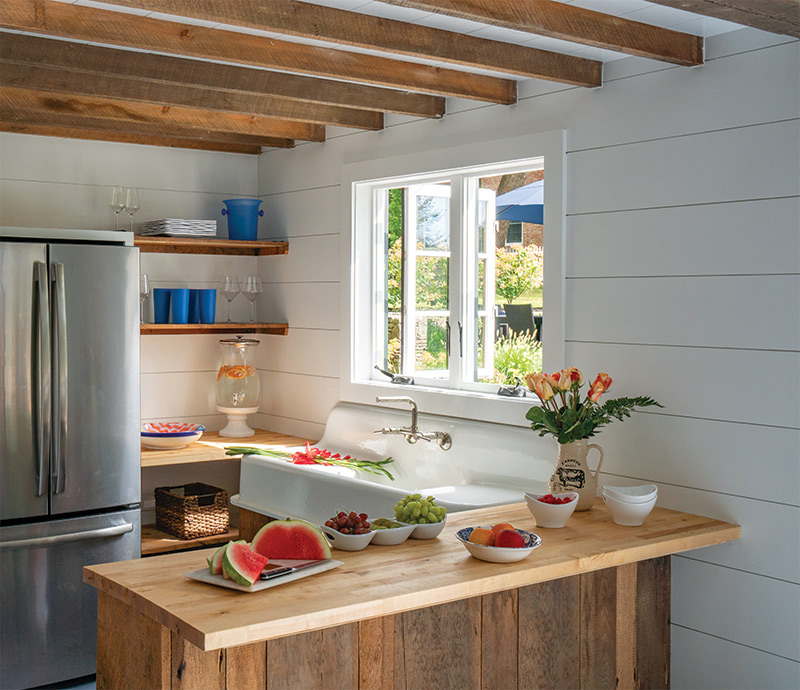
“It was lucky it happened to be exactly what they always hoped for,” says architect and principal of Cummings Architecture + Interiors Mat Cummings.
But some things needed to be addressed before they moved in. The couple knew they wanted more closet space and bathrooms as well as an open plan in the more modern areas of the house, such as the kitchen. They also wanted a bedroom for each child and lots of places for all the kid stuff, so that meant a play area and a mudroom.
“We really just provided a general idea or what we were looking for and allowed Cummings Architecture + Interiors to run with it,” says the homeowner. The team implemented better ways to use the space (only 60 square feet was added for a new first-floor powder room) and updated the overall interior design. With the help of Kaminski Construction Management of Newburyport, the project was completed in 2018.
Though the configuration of the first-floor rooms in the big house section—parlor, hall, study, dining hall—wasn’t altered, the little house section’s two small kitchens were opened up to the dining and sitting room to make a large kitchen, breakfast area, and family room space.
In the kitchen, new cabinetry from Ipswich Cabinetry painted “Downpour Blue” from Benjamin Moore fits around the existing fireplace and windows. Two large islands offer plenty of entertaining space and beautiful original ceiling beams were exposed. Outside, a new wraparound porch overlooks the yard as well as a new pool and cabana, which were added in 2019.
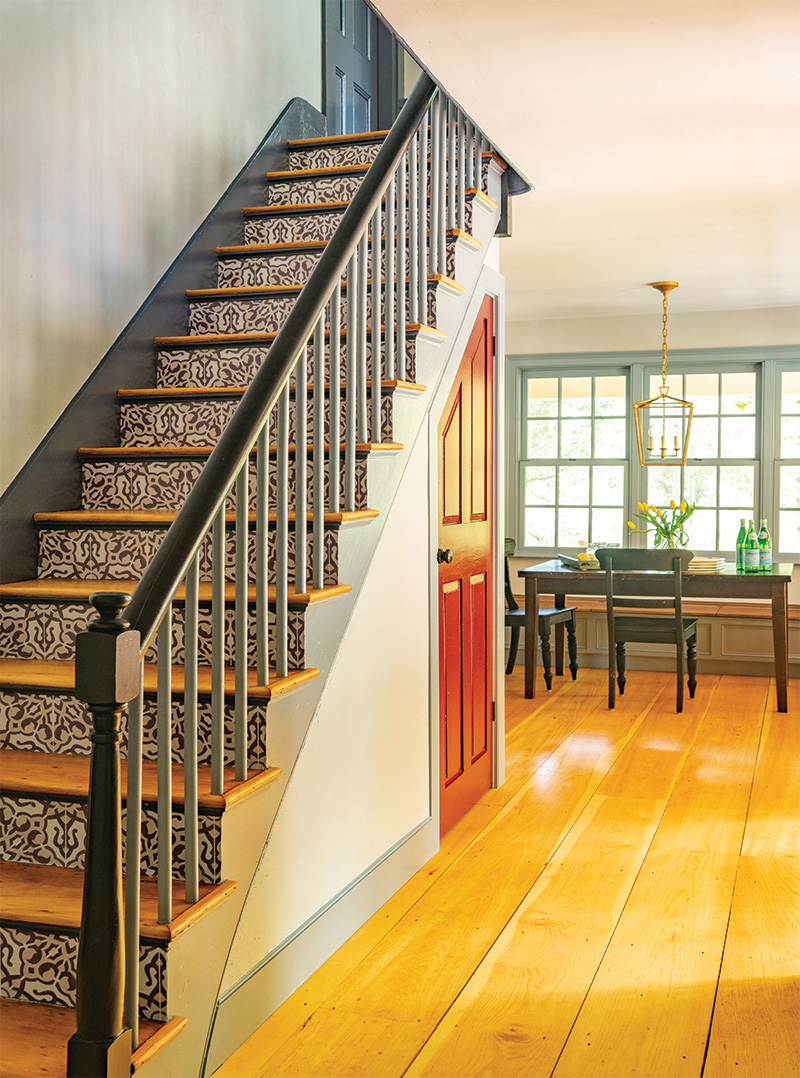
What was storage and multi-purpose rooms in the backhouse section became a gym, a recreation room, a mudroom, and powder room. All these spaces feel updated for this modern family, but Cummings reminds that the changes fit within the historical context of the house. Plus, the rooms of the big house are kept authentic. “In the original rooms in the house,” he says, “there are no TVs or surround systems. They can just sit there and be, relaxing by the fireplaces.”
Upstairs, four bedrooms each have their own original fireplace, the master bedroom and bath (which assume roughly the same space they did before) were completely redone, and the underutilized storage areas were turned into another bedroom and bathroom as well as a master closet.
Mostly using the historic pallet by Benjamin Moore, Cummings’s interior designer Alexandra Ford chose colors for the trim, door, and window sashes to reflect the use of each room. For example, the master bedroom is a soft soothing gray while the study is darker blue, more masculine.
In keeping with historical approaches to paint selections—color on trim and walls white—this technique also provides interest, especially in spaces like the cross hall where “Sulphur Yellow” was used. “They like bold colors, so we had fun selecting colors for the trim,” says Ford. “The white walls keep the rooms light and bright, while the trim colors allow each room to have a distinct style and personality. This was how homes in this era were originally painted—with white walls and colored trim. The historic paint palette provides visual cohesiveness throughout the home.”
As time went on, everyone learned more about the house. The original owner, Reverend John Mottey, held church services here. The master bedroom was once a ballroom. There is a tunnel below the barn. “There is meaning in our house and I love to think about what it has been through,” says the homeowner. “We had always thought of renovating an old farmhouse and this presented the perfect opportunity to do so while helping to preserve a significant home in Lynnfield’s history.”
This preservation extends much further than the house, too. “It preserves a major portion of Lynnfield itself—the streetscape, the town,” says Cummings. “And we did it in a major way. There’s no reason for someone to go in the future and want to tear it apart.”
cummingsarchitectsinteriors.com
