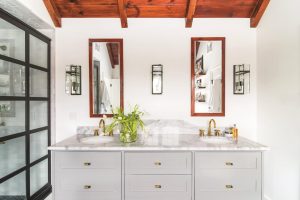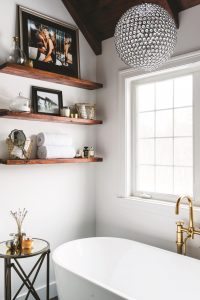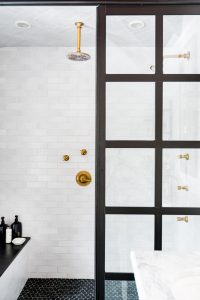Jenn gilmartin describes herself as a big beauty person—“I have lots of makeup and products,” she reveals—and she’s also a busy mom, with two sons ages three and five. Updating the master bath was always on her wish list because, let’s face it, when beauty is your game, the bathroom is your all-important playing field.
On paper, the existing bathroom had its merits. Built in 2001, it was large, with a vaulted ceiling, plenty of windows, and both a shower and a Jacuzzi tub. But to Jenn, who purchased the home with her husband, Michael, in 2008, its look was dated; and worse, for the fashionista, it was generic and off-the-shelf. The room was also inefficiently arranged, and the Jacuzzi—deck-mounted and taking up a lot of real estate—required difficult upkeep. “I had to fill the tub just to clean the jets before I could even take a bath,” she recalls.
After compiling her ideas online via Pinterest and Houzz, Jenn enlisted designer Molly Pidgeon to fuse her love of modern and rustic into one cohesive remodel. Principal of both Malden-based interior design firm House of Dietrich and the newly launched, multifaceted design/build/construction management firm Pidgeon & Company, Molly is also an old friend of Jenn’s; the two knew each other growing up. “I had been following Molly’s career and was impressed with how she incorporates vintage into spaces that are still very modern. I knew she was the right person to help me,” says Jenn.
Stage one of the bathroom redo involved adjusting the layout, in collaboration with area contractor JM Construction. Eliminating a corner linen closet (nonessential due to a nearby laundry area) freed up space for a more expansive walk-in shower. On the same wall, Molly added a private toilet room, complete with a newly installed window for natural light. She also swapped out the Jacuzzi for a modern Spa Escapes soaking tub, allowing for maintenance-free unwinding.
Overhead, the tongue-and-groove wood paneling on the vaulted ceiling was Jenn’s idea. “We had the height but there was no detail. I wanted a natural, rustic element, something with a little masculinity to it,” explains the homeowner. Similarly, the room’s unique mullion-style shower enclosure mimics the traditional look of a French door, but its cool black color gives it a modern twist. “Aesthetically, it’s killer,” notes Molly on the unusual yet chic choice. Cohesion was important to the veteran designer: “We repeated the ceiling’s same mahogany finish on the vanity mirrors and again on the floating open shelves,” she explains. Although the room is a study in contrasts—curves mingling with straight lines, period details with modern features, warm wood with cold tile—it feels like a polished, studied whole thanks to Molly’s practiced eye.
The vanity, crafted by a local millworker, is one of a kind, designed by Molly to mimic the appearance of a standalone furniture piece. Finished in gray (Looking Glass by Dunn-Edwards), it’s topped by a marble countertop with a backsplash, a unique detail. “I was inspired by those old Victorian dressers with the backsplash detail,” says Molly. Every pullout drawer was carefully planned and each storage need thought out in advance.
For the sink fixtures, tub filler, and shower valves, designer and client settled on Waterworks’ “Henry” collection in unlacquered brass. Like jewelry, the bronze catches the eye, but its un-lacquered finish means it will tarnish over time, gaining character. Meanwhile the ball chandelier by Maxim Lighting is 100 percent glam. “During the day, when light comes in through the windows, it reflects and creates little rainbow sparkles all over the room,” says Molly. “Then at night, its glow sets the perfect mood for a relaxing soak after a long day.”
Slate flooring swings the room’s style pendulum back to rustic—Molly describes the design’s overall aesthetic as a rustic-glam-Americana mix. “I wanted something dark,” explains Jenn of the slate. “Most bathrooms are all white with beautiful marble, which I love, but I wanted something a little different.” A hexagon mosaic borders the floor’s 16-inch square tiles.
Inside the spa-like walk-in shower, there’s a shift to white fire clay subway tile on the walls. Here, Jenn gained the luxury of a rain showerhead and side jets, but what she likes best is the large, custom-fabricated shelving unit in the wall. “I wasn’t sure about it at first,” admits the homeowner of Molly’s idea, “but now I love it. It keeps all of my products contained and the shower feeling clutter-free.”
In fact, Jenn says her favorite part of her new bathroom is the shower: “It’s where I get my 15 minutes of peace.”
Interior Designer: House of Dietrich, 978-399-4888
Contractor: JM Construction, 508-533-1660

