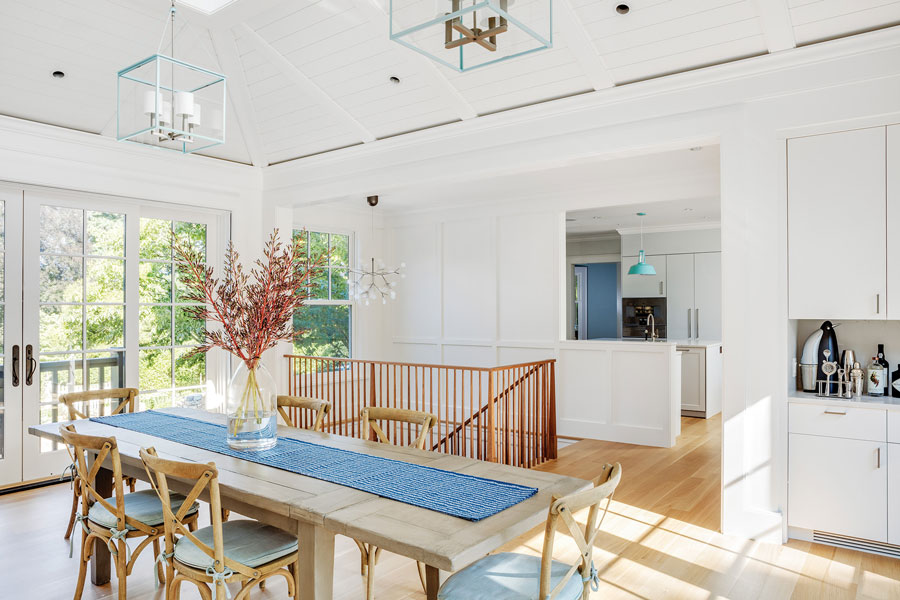Eastern Point was a summer destination for the elite, who built large, gracious “cottages” perfectly positioned for soaking in the daily moods of Gloucester’s Outer Harbor. One of America’s first professional interior designers, Henry Davis Sleeper, couldn’t resist the location, building his own cottage, the richly furnished Beauport mansion, on its coastline. Authors, artists, dignitaries, industrialists, and more succumbed to the peninsula’s end-of-the-earth allure.
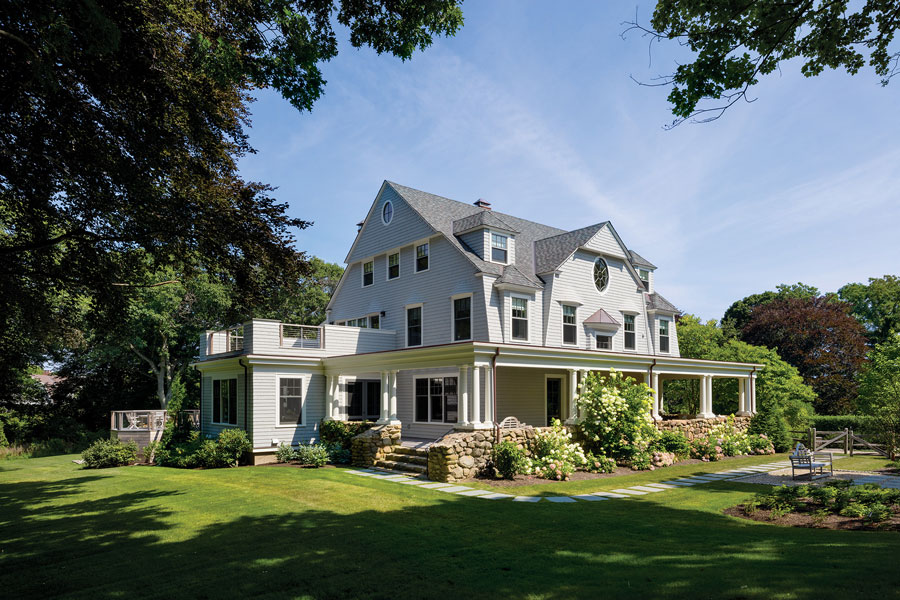
Centuries later, the magic of Eastern Point cast its seaside spell on a family based in Chestnut Hill wanting to put down more permanent roots in Massachusetts. They envisioned those roots ideally hitting a rocky or sandy shore. “We didn’t know the state well and were open to almost any coast with access to Boston: South Shore, North Shore,” explains the husband. “But one day we were invited by friends to dinner at Eastern Point Yacht Club and we fell in love.”
When their lot came up for sale, the couple were impressed with its hilltop, harborside setting and the pedigree and potential of its home. Designed by Boston architect Samuel Dudley Kelley in 1893, the large Shingle-style grande dame was expanded over time by previous owners. But sections were in disrepair, and the additions detracted from the architectural cohesiveness. More importantly, the interiors needed modernizing, with better light and flow, which catalyzed a meeting with architect Kyle Sheffield, principal at LDa Architecture & Interiors.
“Houses like this were never meant to be lived in year-round,” explains Sheffield. “Architectural historian Vincent Scully aptly called the Shingle style the ‘architecture of the American summer.’ These retreats had large rooms that were informally composed and sweeping porches. There was no formal entertaining; you were supposed to let your hair down as soon as you arrived,” he details.
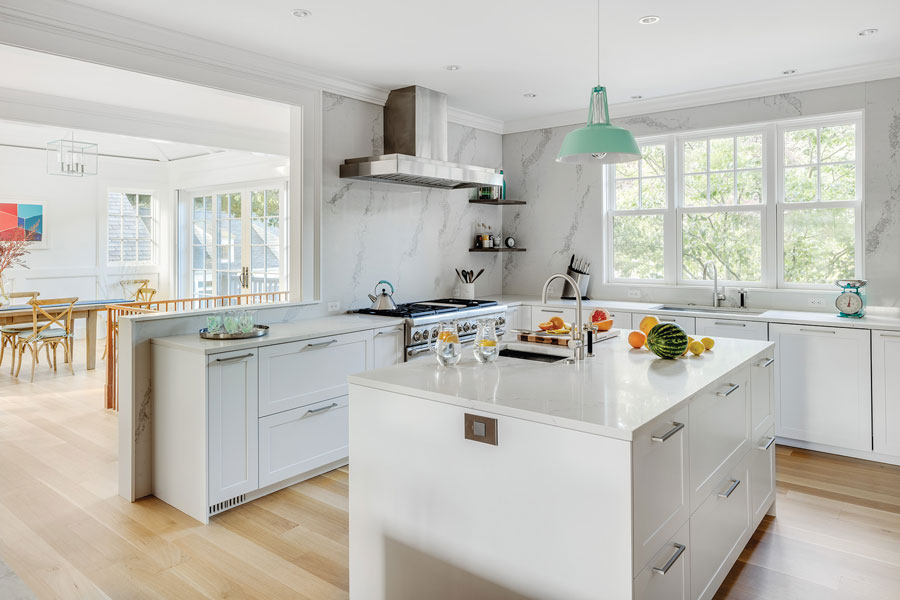
“This Eastern Point house had an upstairs-downstairs arrangement, with servants’ quarters on the third floor. Originally our clients wanted to rework that top floor’s warren of small rooms and address a driveway entry that iced over badly in the winter,” Sheffield relates. However, as a result of continued conversations, the couple ended up reinterpreting the whole house for their lifestyle (they have two grown sons and a daughter), with Sheffield and LDa interior designer and Associate Dean Sawyer at the helm.
Both owners hail from the UK and lived previously in California. “We are definitely more European-leaning in our style,” explains the wife. “We wanted the house to be open and light, with light woods and pops of color.”
“They appreciate clean lines and modern aesthetics but with warm finishes,” agrees Sawyer. “The wife especially wanted to capture more of a SoCal vibe than typical New England beach house,” he adds. “And we didn’t want to trivialize the vibrant spaces outdoors, so we maintained a calm, neutral palette indoors, with light oak flooring and restrained moldings.”
The design team’s master plan reprogrammed a total of three stories plus the garden-level basement, accessed via that problematic driveway entrance. Now, radiant heat keeps the entry’s granite stone steps free of snow and ice. Inside, a new tiled mudroom features built-in cubbies. A custom-built dog gate at the base of the stairs leading up to the kitchen contains the family’s two goldendoodles when they are wet and muddy.
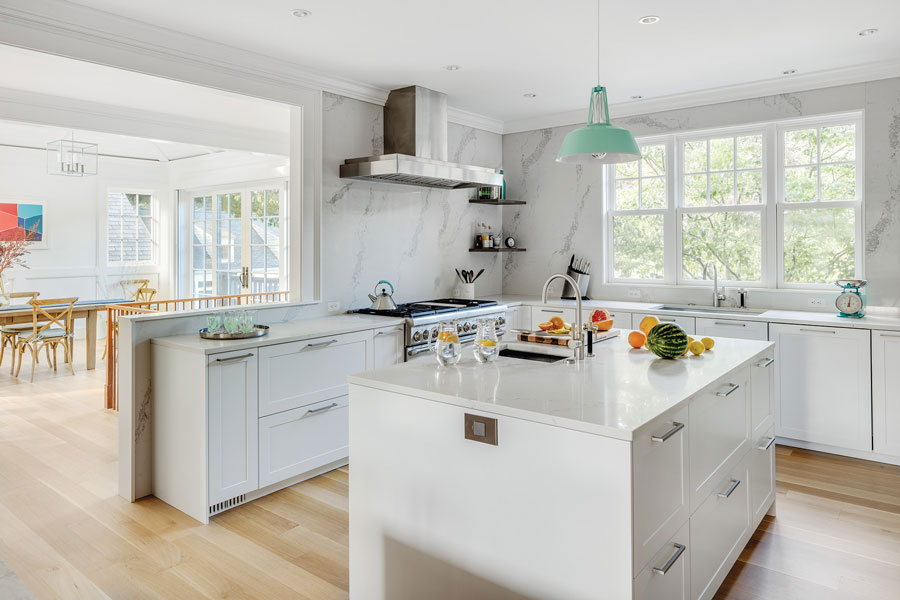
Above, the redone kitchen is anchored by Leicht cabinets. “The owners loved their functionality and clean aesthetic—this choice was surprisingly contemporary and an inspiring jumping off point for the interiors,” notes Sawyer. A white quartz backsplash runs countertop to ceiling. “Here, we took the casings off the windows; we wanted to celebrate the stone right up to the jams,” says Sheffield. Tall brown cabinets, also by Leicht, flank a second island and hide a dedicated breakfast/coffee station on one side and a walk-in pantry on the other.
The first floor’s most casual hangout space is the family room off the kitchen. It’s where everyone goes to get their fix of natural light, which streams in through garden-facing glazing and a roof lantern above. The formal living room is quieter and TV-free. LDa also morphed an existing dining room into an office for the husband. Lined with built-in bookshelves and punctuated by a painting by Rockport artist Michael McKinnell, it is “the only case of saturated color on the first floor,” points out Sawyer.
Prior to the renovation, a single-car garage separated the main house and carriage house. It was demoed and replaced by an addition with mudroom below, pantry above, and one of the home’s showpieces: a sunlit conservatory space for entertaining. “Our formal dining room table can seat up to six for a cozy meal by the fire, but the conservatory table is for a larger crowd,” explains the wife.
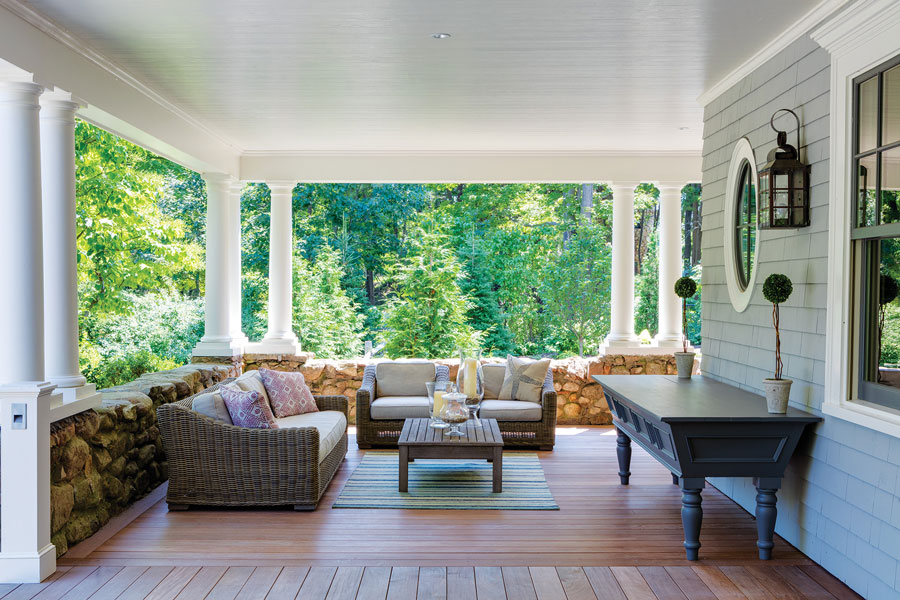
On the second story, the couple’s newly expansive master suite has his and hers closets, a sitting room, and an orderly laundry room (“It’s a joy,” admits the wife of the storage-heavy space). The floor’s two existing bedrooms gained en suite bathrooms and walk-in closets. Reconfiguring the third story involved removing the existing roof and altering dormers. This expansion allowed for a redone stairway, two bedrooms with en suite bathrooms and closets, and a lounge/game room. “It’s just a lovely spot for looking out and experiencing a different view,” says the husband of the high-ceilinged lounge.
Besides a new roof, the exterior received fresh windows and cladding courtesy of Newton-based contractor Stefco Builders. Owner Stefanos Efstratoudakis’s crews also rebuilt the wraparound front porch, which had fallen into disrepair, and built a deck out back. Marrying new and existing foundations and new and existing framing was challenging; the construction, which lasted 20 months, was technically complex. “It was not as easy as going from Point A to Point B; there were a lot of surprises to figure out in between,” says Efstratoudakis. “But we had a great team in place with LDa and the clients and a lot of trust back and forth.”
Landscape designer Hilarie Holdsworth revived the grounds with strategic hardscaping and plantings. She created an outdoor dining terrace with a grill, a gathering space around an old outdoor fireplace, and a vegetable garden. She also updated the pool area, giving it more of a “Hamptons” feel, and added local granite and cobblestone to the pea stone drive, infusing the entry sequence with a sense of history and place.
“It’s hard to tell, but more than half of the renovated house is new construction,” Sheffield observes. “We like that visitors have no idea what we took away and what was added. All they notice is a beautiful home.”

