When your home is so close to a shimmering river that your yard includes a dock, there’s only one thing for a designer to do: Make sure everything emphasizes that gorgeous view. And when that designer is Lisa Duffy, owner, creative director, and lead designer at Andover-based Savoir Faire Home, you can be sure that everything else about the home’s décor will also exemplify easy, beautiful waterfront living.
Duffy’s clients were a low-key couple who’d always dreamed of building a waterfront home. When that dream became a reality with Newburyport-based Bourque Quality Homes, they enlisted Duffy to lend her signature clean, organic aesthetic to their newly built three-story shingle-style home in Salisbury.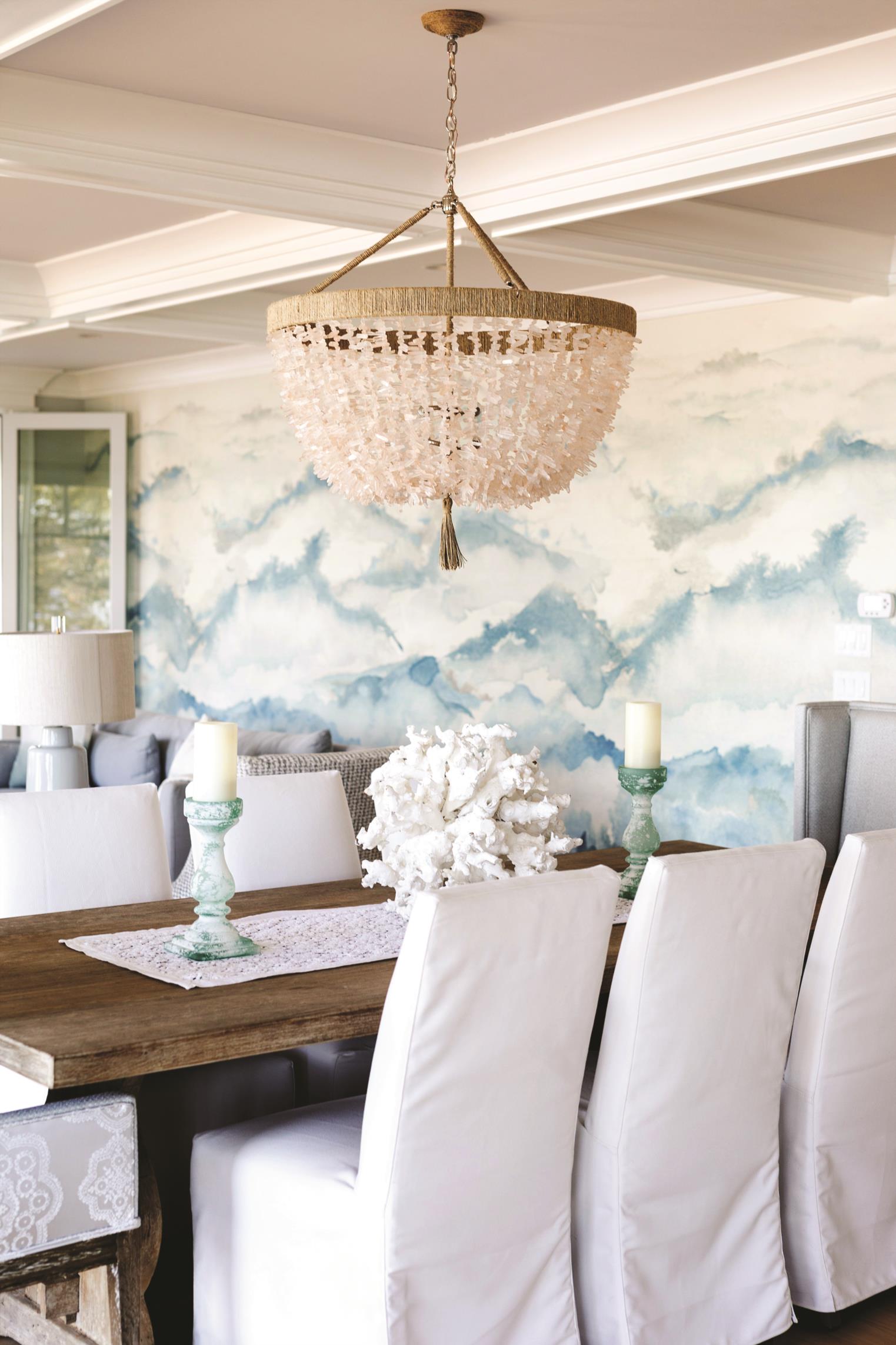
“They wanted it chic and sophisticated, but they didn’t want anything dressy,” Duffy says. “Because there is a lot of natural light, anything too glossy, too polished, too chromey would have felt overdone for this house.”
The resulting design is bright and airy, with lots of whites, grays, and taupes to emphasize the natural light that pours into the home through its many windows and even entire walls of glass. It’s a space that feels effortless and unstudied but still elegant and polished.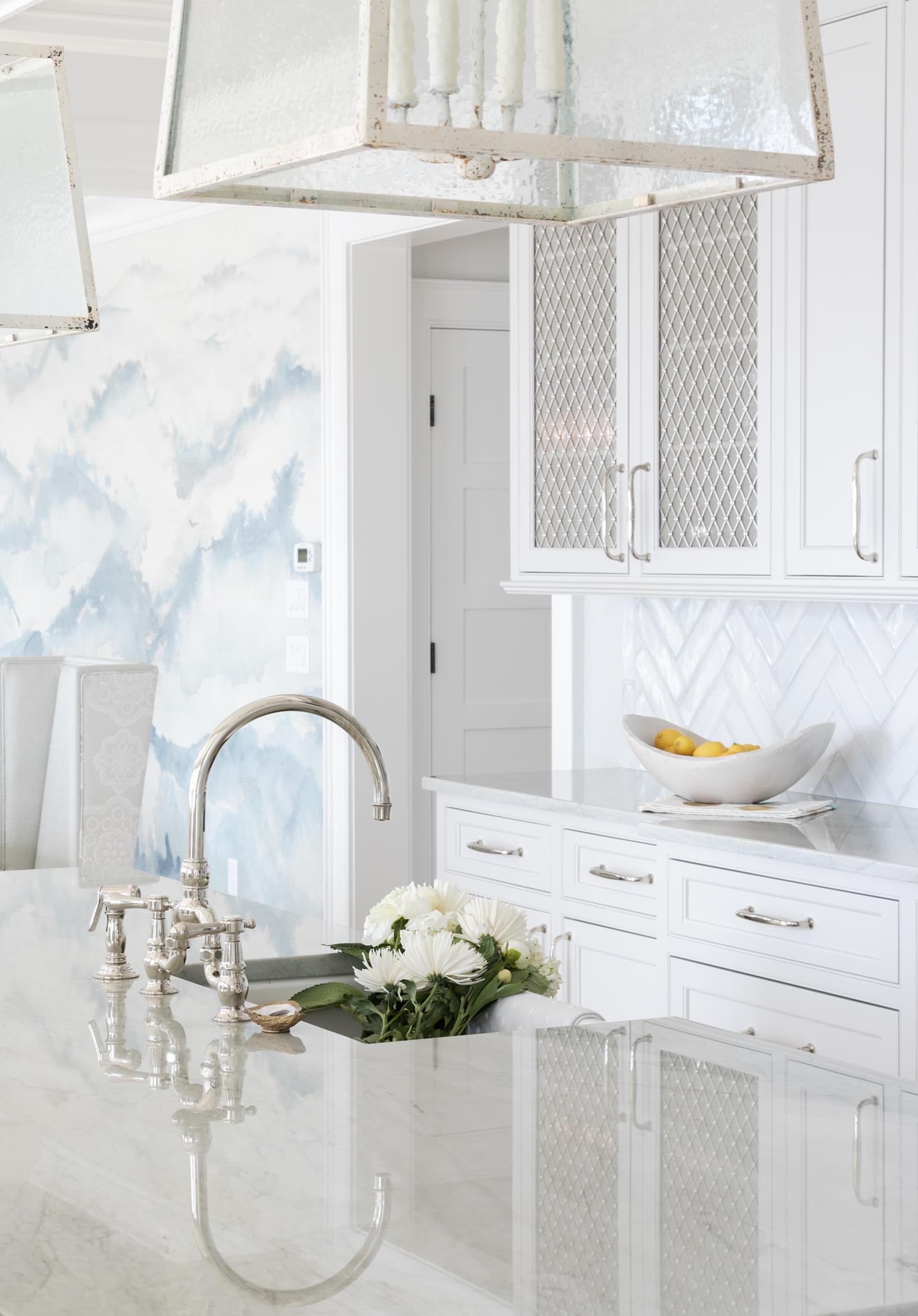
“Nothing feels like it was necessarily planned, but you know there was attention to every detail,” Duffy says.
Among those details are organic touches that draw the beauty of the natural world inside, like a glass-topped driftwood end table in the living room; accents of coral and seaglass; a chandelier that combines crystal beads and natural hemp rope, and another made of oyster shells; and whitewashed, cracked natural tree stumps that can double as stools or end tables.
“It’s all those elements that just make it feel like we didn’t buy a room of furniture and plop it in there,” Duffy says.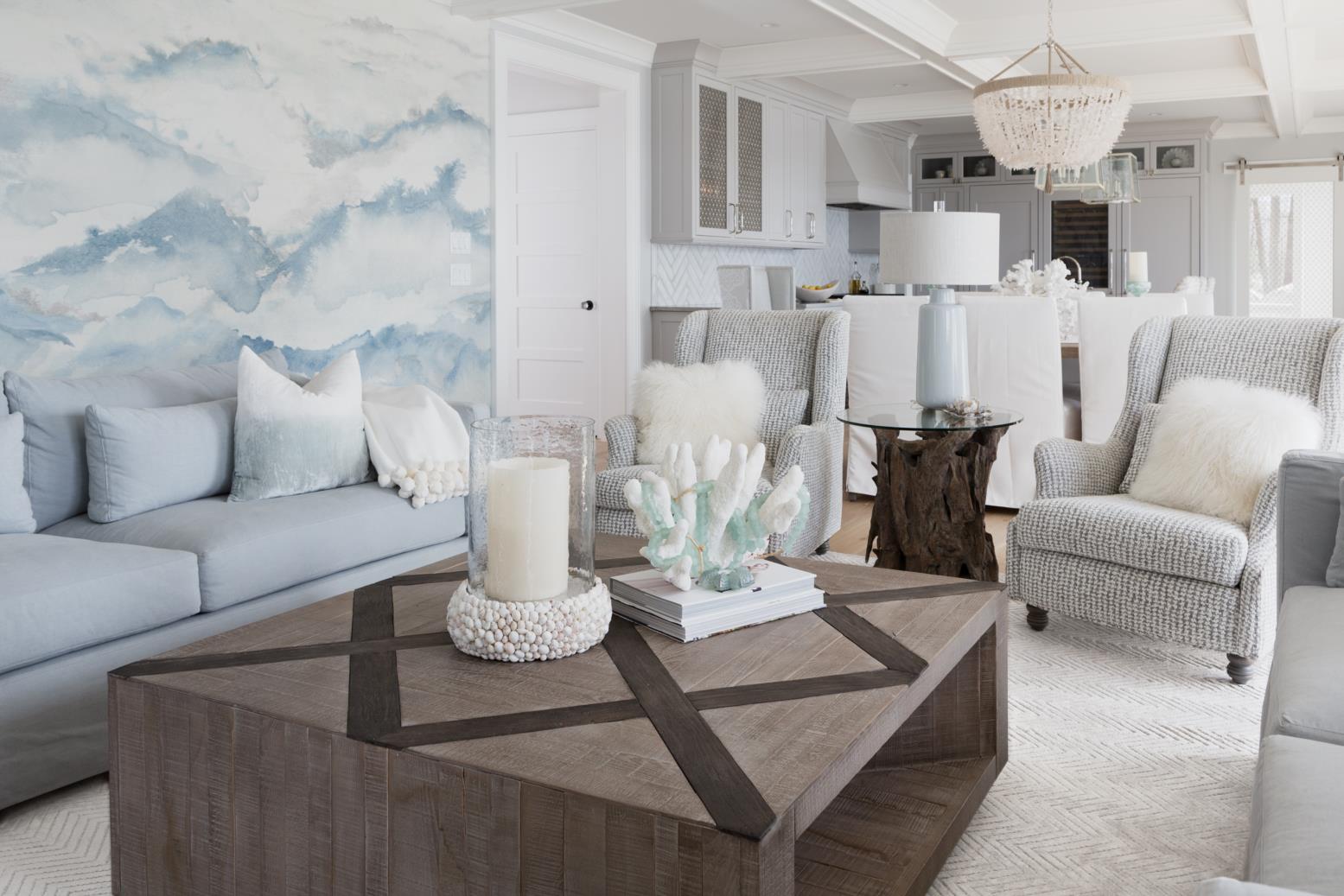
The floors are similarly natural, made of white oak boards of random lengths and widths that are finished with wax to keep that clean, soft palette. But there are also pops of color and texture throughout the house that make everything more interesting. Along one wall, for instance, is a blue and white watercolor wallpaper that evokes gently rippling water.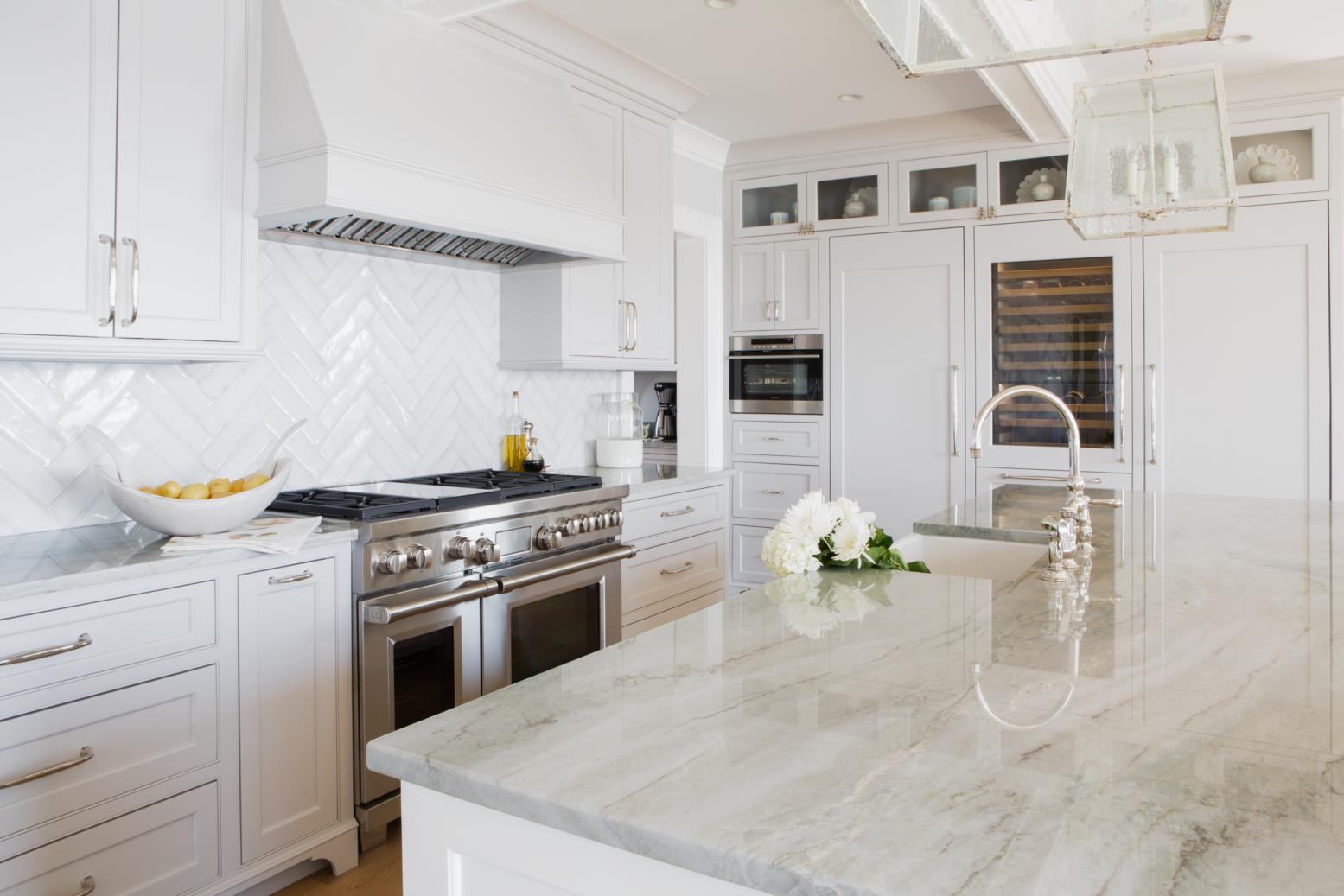
“It anchored the room,” Duffy says. “It was so bright, so airy, it just gave the room a finishing touch.”
There are also exciting and often unexpected elements of visual interest throughout, like porthole windows that echo the home’s location. The bright, clean kitchen, with its quartzite countertops, Sub-Zero wine refrigerator, and custom cabinetry from Charlton-based Cronin Cabinets, also has a herringbone backsplash and wire mesh and leaded glass fronts on some of the cabinets.
Elsewhere in the house, a dark gray stairway railing pops dramatically against the otherwise light colors. “It leads your eye up the stairs, and that’s where you want to go,” Duffy says.
The upstairs features more natural-inspired elements, like barn wood ceilings in the master bedroom and bathroom, and wallpaper that emulates tree bark. A petrified wood-topped table in the foyer between the master bedroom and bath ties it all together. “We like to add some things that are a little aged and look weathered,” Duffy says.
Mostly, Duffy wanted the house to feel easy and comfortable for living and entertaining. This is perhaps most evident in the river-facing four-season sunporch, which is an extension of the living room and has windows on three sides. This space is where the homeowners can haul coolers inside from off the boat and flop onto the couch after a long day on the water. The furniture is stain resistant, and the sofa’s fabric even mimics terrycloth.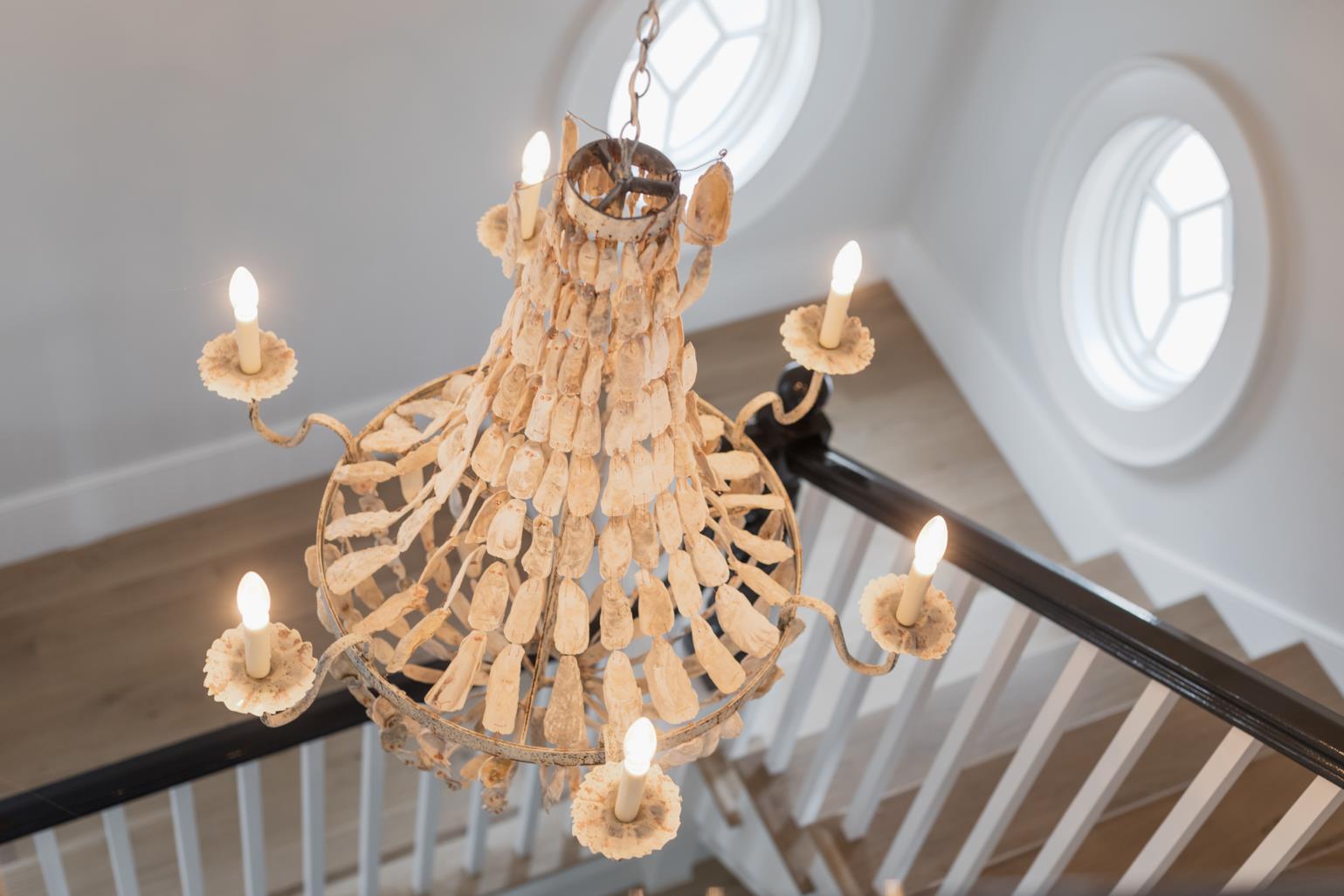
“You can sit on the sofa in a wet bathing suit, you can spill a glass of red wine on it,” Duffy says. “We wanted that to be as closely resembling outdoor furniture as we could get with it still being indoors.”
The room is cozy in winter, too, thanks to a limestone veneer fireplace with a salvaged wood mantel and heated floors. Honeycomb waffle cotton pillows and hair-on-hide rugs add an extra layer of texture.
Upstairs, we can find this focus on welcoming comfort in each of the children’s bedrooms, where inviting window seats offer the perfect spot for reading or playing music. In fact, these window seats are so long and luxurious—they’re about 40 inches deep and 120 inches long—they can double as daybeds for overnight guests or impromptu naps.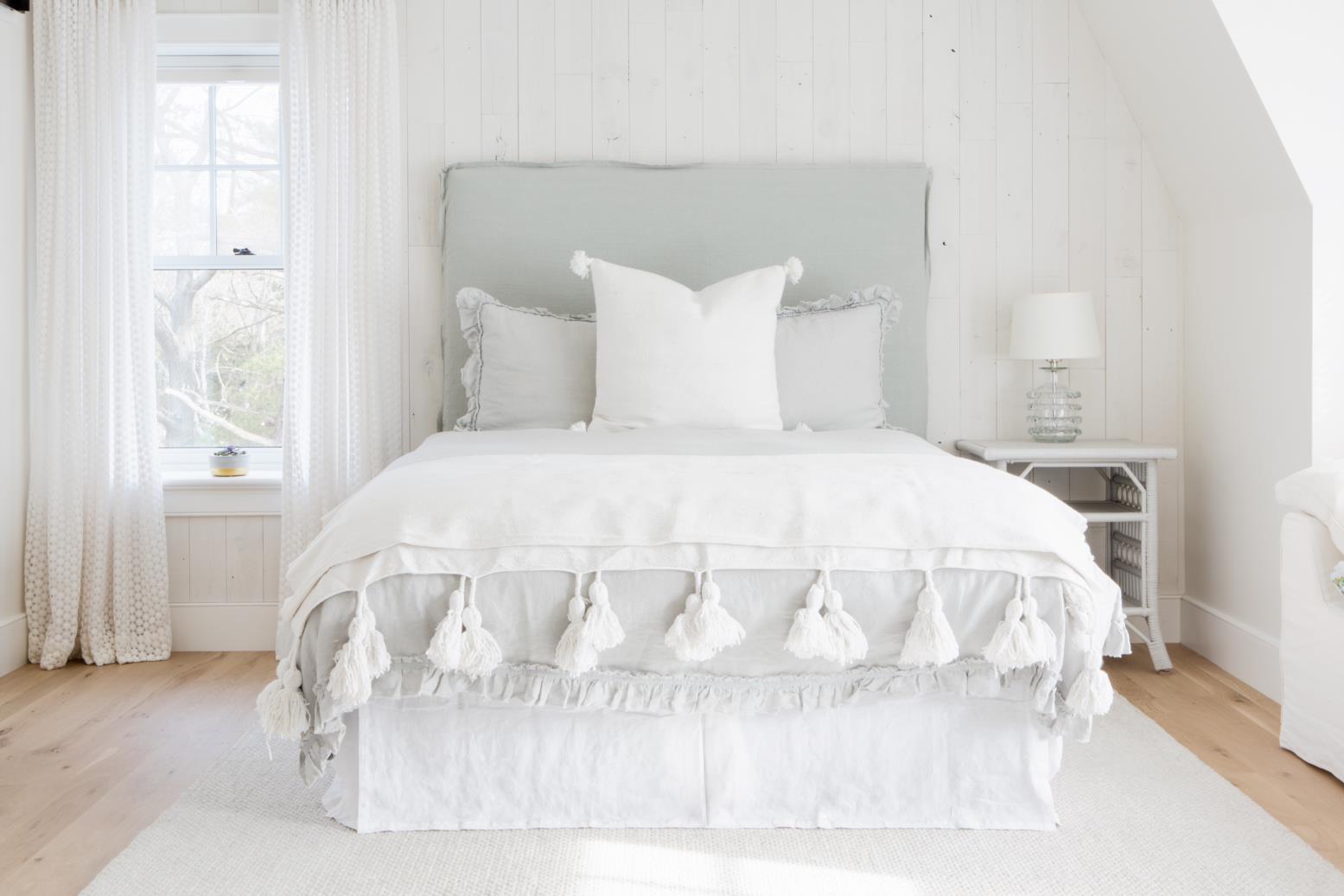
The combination of all these elements makes a home that truly embodies the waterfront dream and everything that comes along with it, from having lots of friends over to enjoying a quiet evening with nothing more than a glass of wine and that beautiful view.
“It’s soothing and it’s tranquil. It was so close to the water, it almost felt like living on a yacht,” Duffy says. “You really feel like you are as close to the water as you can get.”
Designer: Savoir Faire Home, 978-409-6188, www.savoirfairehome.com
Builder: Bourque Quality Homes, 978-462-3149, www.bourqueconstruction.com
Cabinets: Cronin Cabinets, 508-248-2848, www.cronincabinets.com
Wine Refrigerator: Sub-Zero, www.subzero-wolf.com
