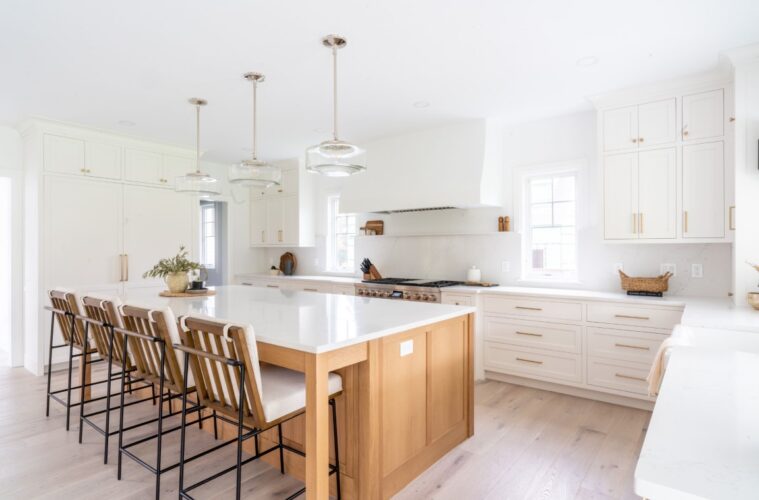Little luxuries in a home that’s custom made for family is what Laura and her husband, Brian, have found in their brand-new house in Newbury.
“We knew it would be a family home where people would come to gather,” Laura says. “We knew we wanted it to feel warm and open and inviting, but cozy at the same time. Not too modern or rigid.”
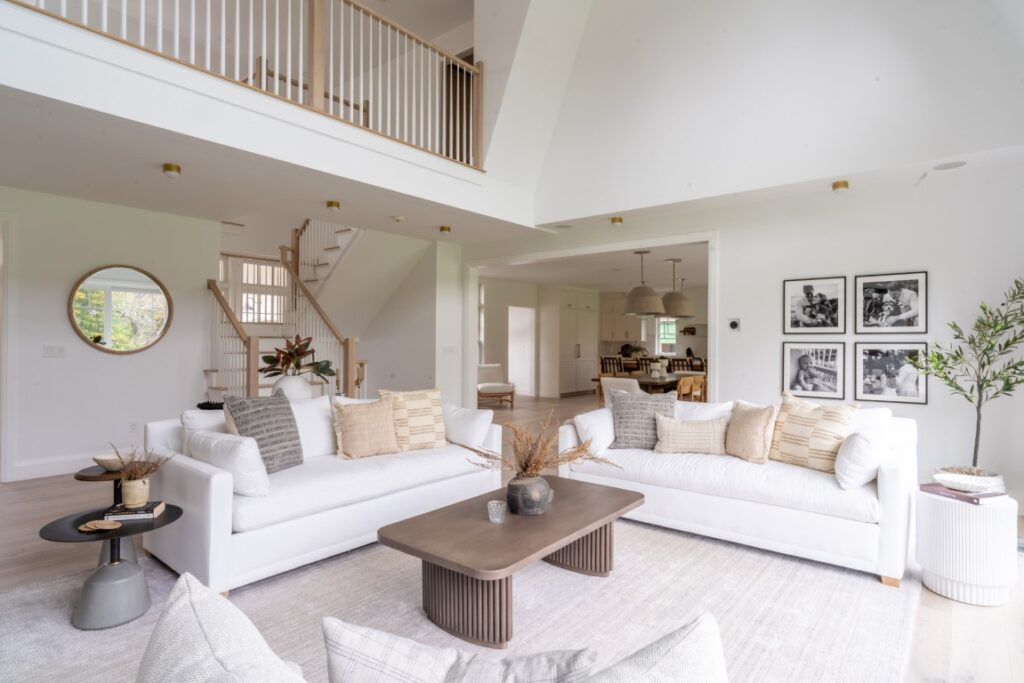
That’s exactly what they got with the help of Gina Baran, principal of Newburyport-based Gina Baran Interiors + Design, and lead designer Katie Satchell, who worked with architect Scott Brown and builder Gorman Homes to create a classic, timeless home for Laura and Brian, who live there with their one-year-old son.
“They wanted their house to feel in line with their style, which was modern traditional with a little bit of that coastal vibe,” Baran says.
The result was a home with an open floor plan that’s ideal for entertaining, with high, vaulted ceilings and lots of windows and sliding glass doors along the kitchen and living room walls to allow for incredible natural light.
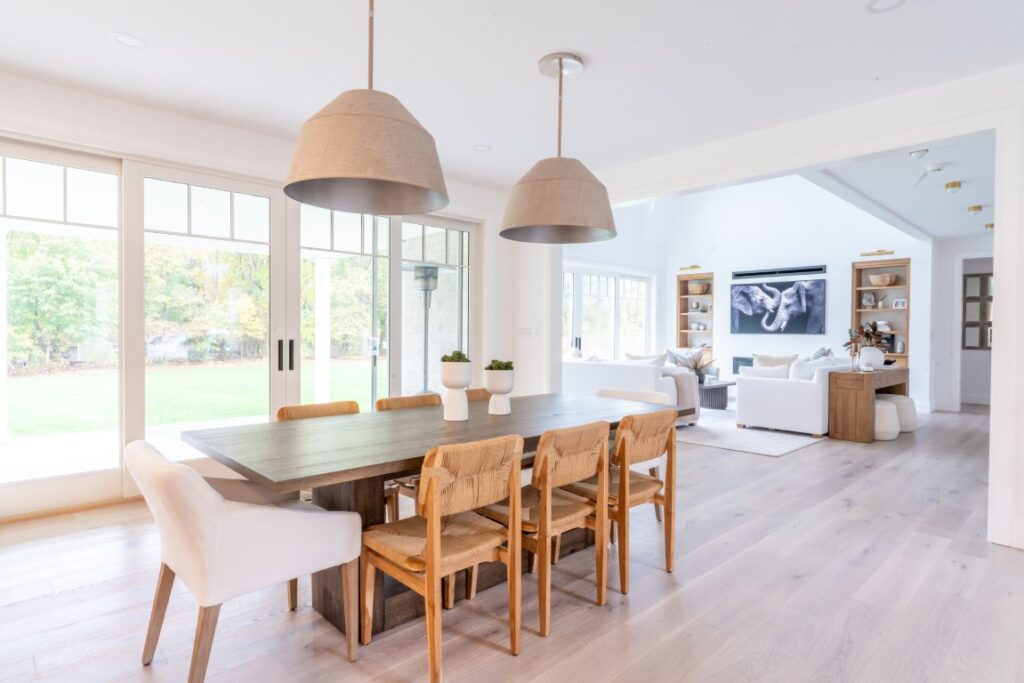
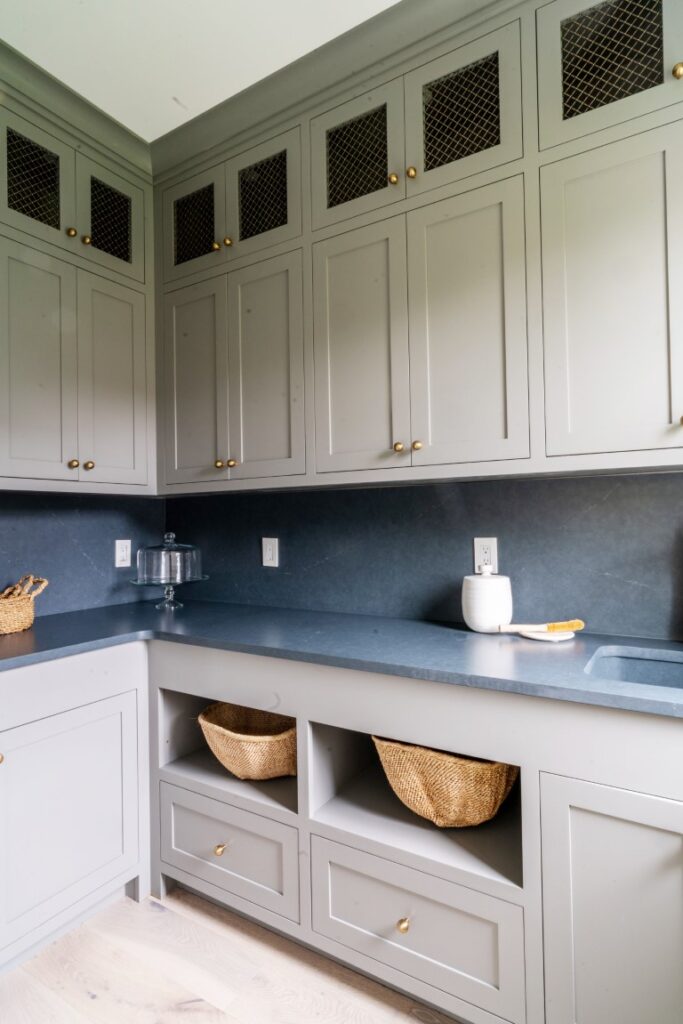
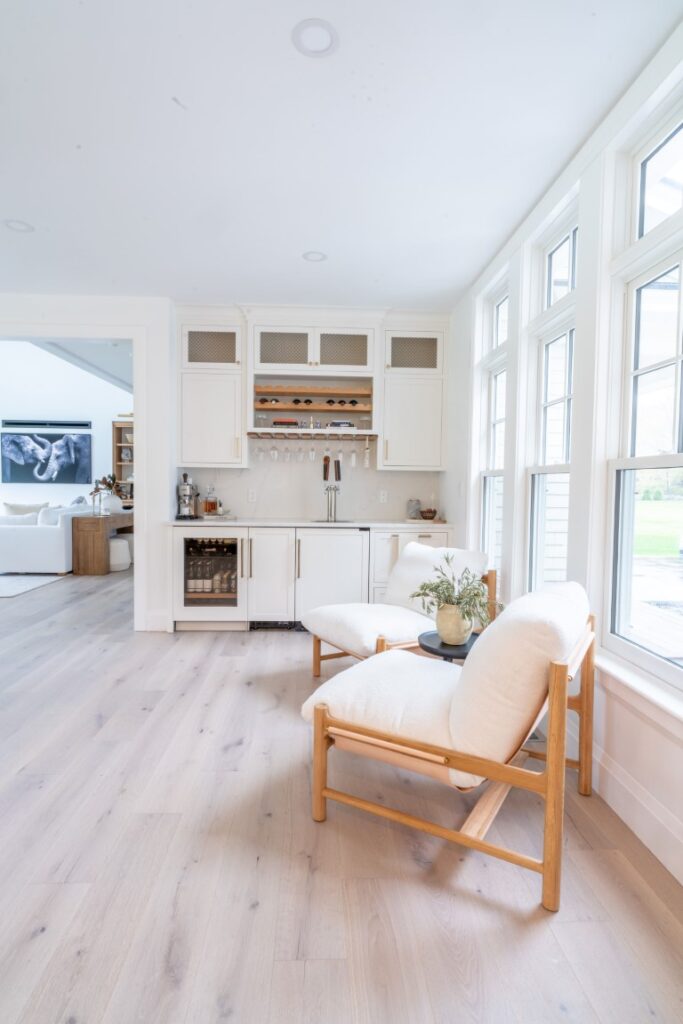
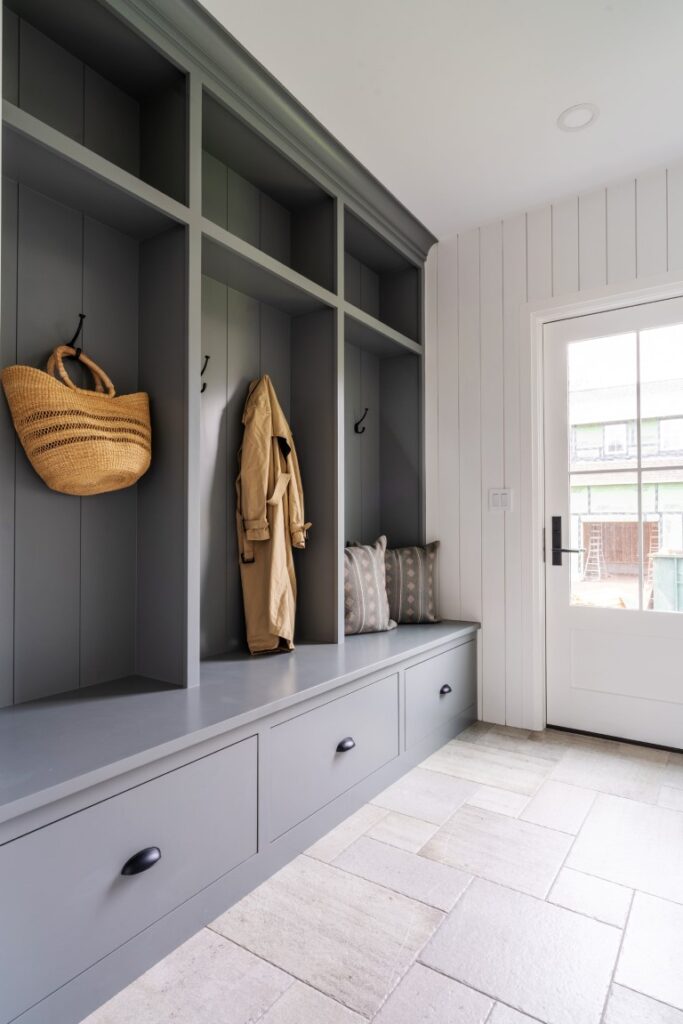
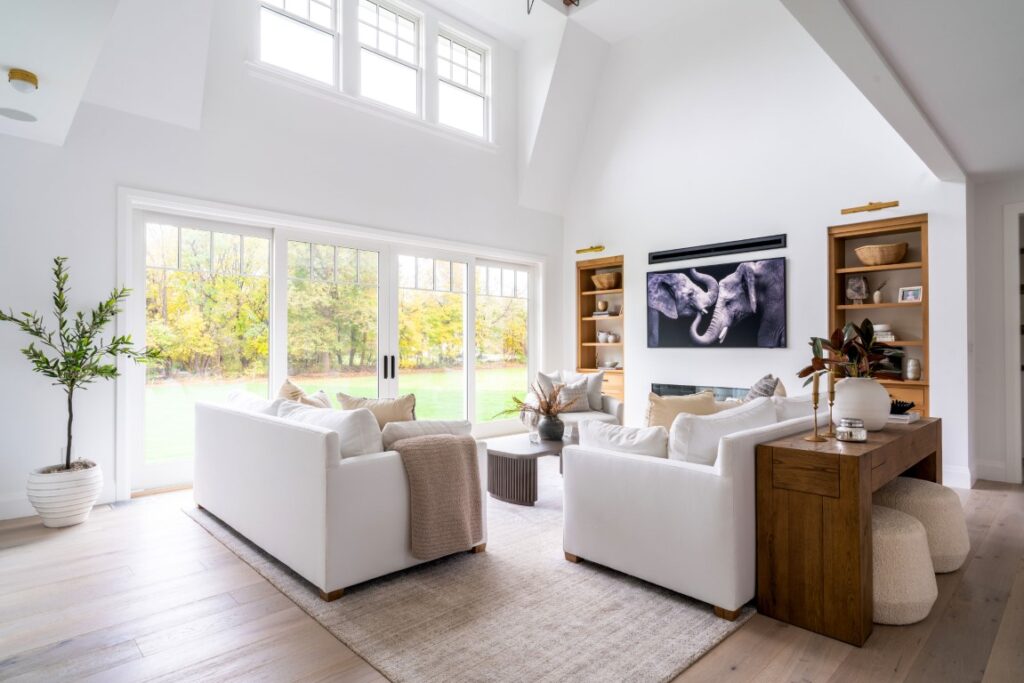
The kitchen is a bright and airy showstopper, a wide-open space with lots of shades of white and natural wood, from the Valor White Quartz countertops, to the perimeter painted in White Dove by Benjamin Moore, to the wooden-sided island stained in Weathered Oak by Minwax.
“The big island was one of my musts,” Laura says. It’s deep and wide, big enough for four counter-height stools with upholstered cushions in durable, performance fabric, walnut wood seats, and black metal sides and legs that add comfort and visual contrast to the light and bright space. Large, round, woven chandeliers hanging over the long dining table behind the island add even more texture to the room.
“It’s very approachable and comfortable, but still feeling a little bit more high-end with that modern aesthetic,” Baran says.
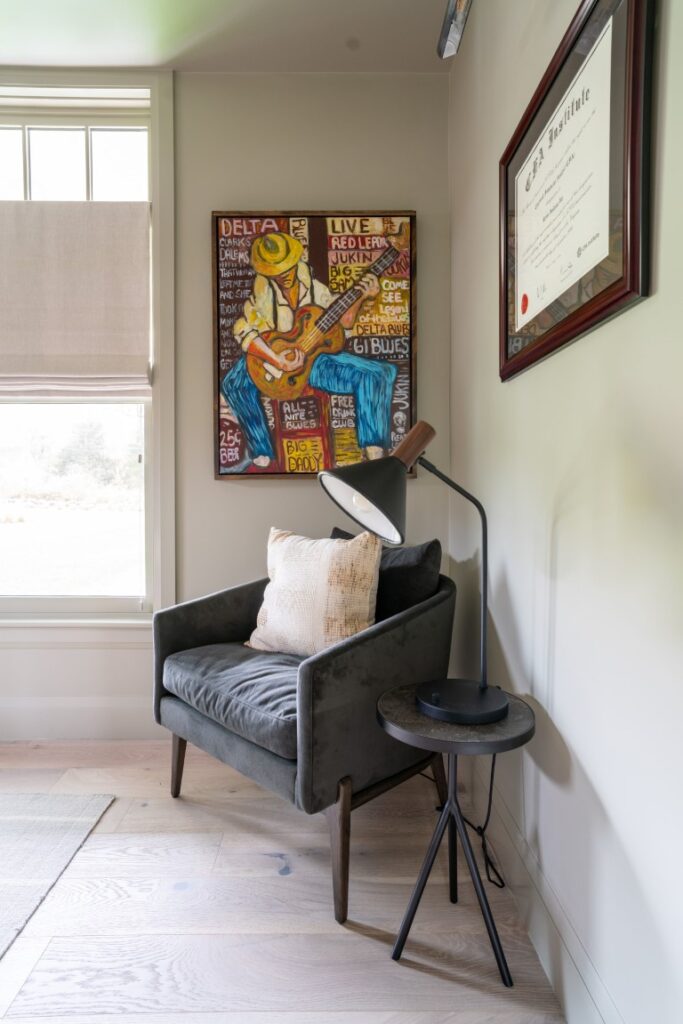
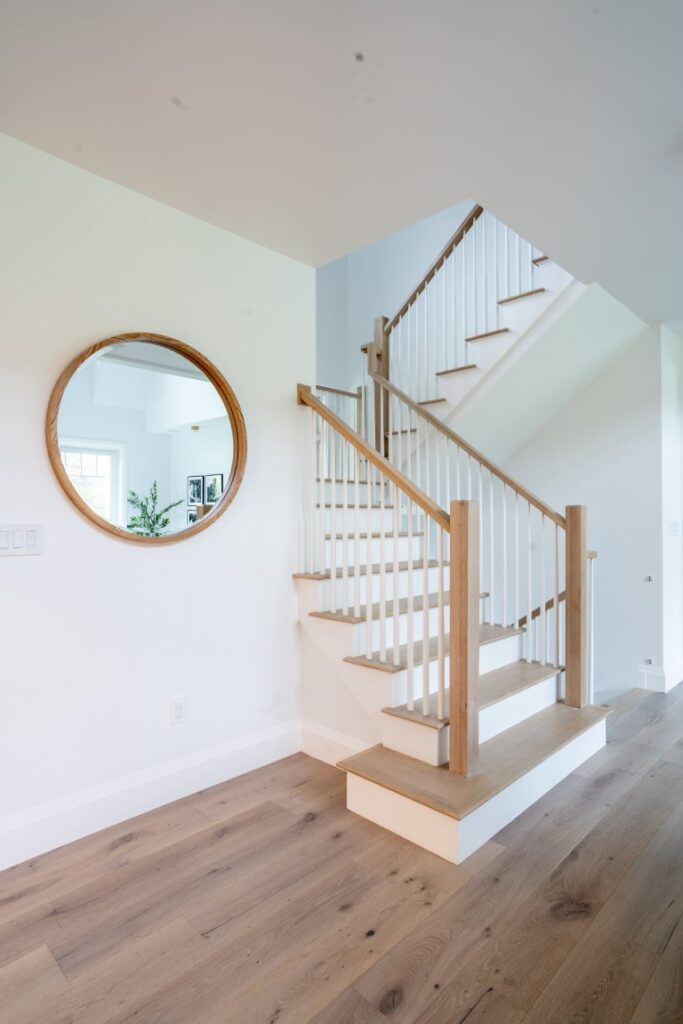
The kitchen and nearby areas are also packed with thoughtful details, like a beautiful and functional pantry just off the kitchen area; a Wolf stove with custom hood; and a bar nook complete with a small, pull-out dishwasher drawer, wet bar, beverage refrigerator, ice maker, wire-gridded upper cabinets, and coffee and beer on tap.
“The coffee bar is awesome,” Laura said, and the dishwasher drawer has “been a luxury we never knew we needed.”
The kitchen opens straight into the dining area and living room, where sofas covered in performance fabric, a textural rug, and a dark-toned, slightly weathered console table lend a similar feeling of easy, coastal elegance. The accessories, lighting, and furniture, which are from Gina Baran Interiors + Design’s sister company, Baran Home, were chosen to optimize function and style.
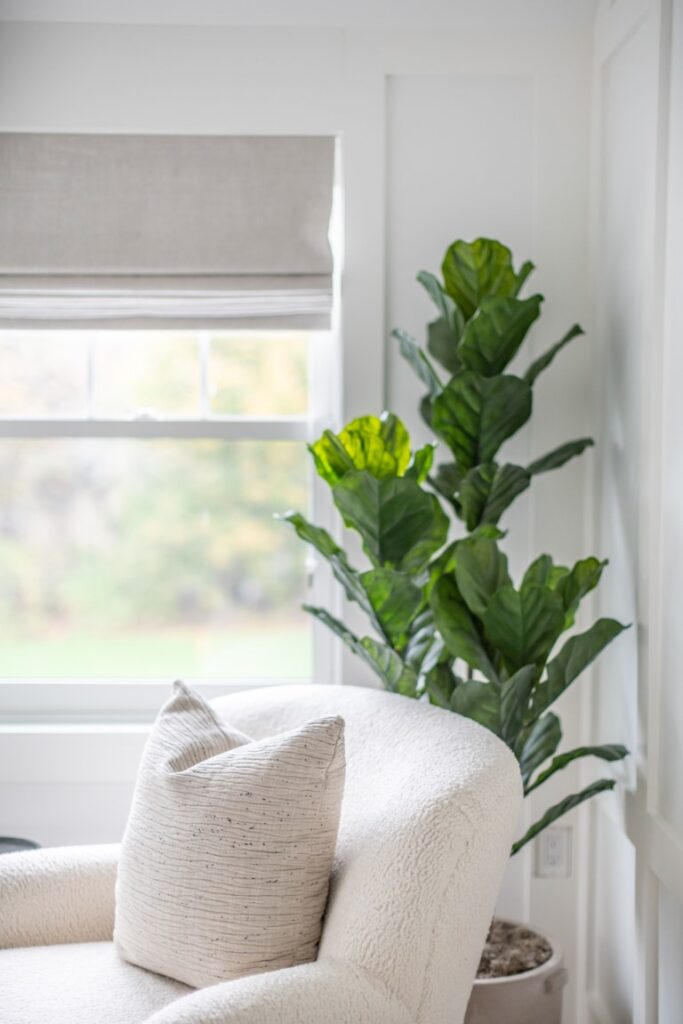
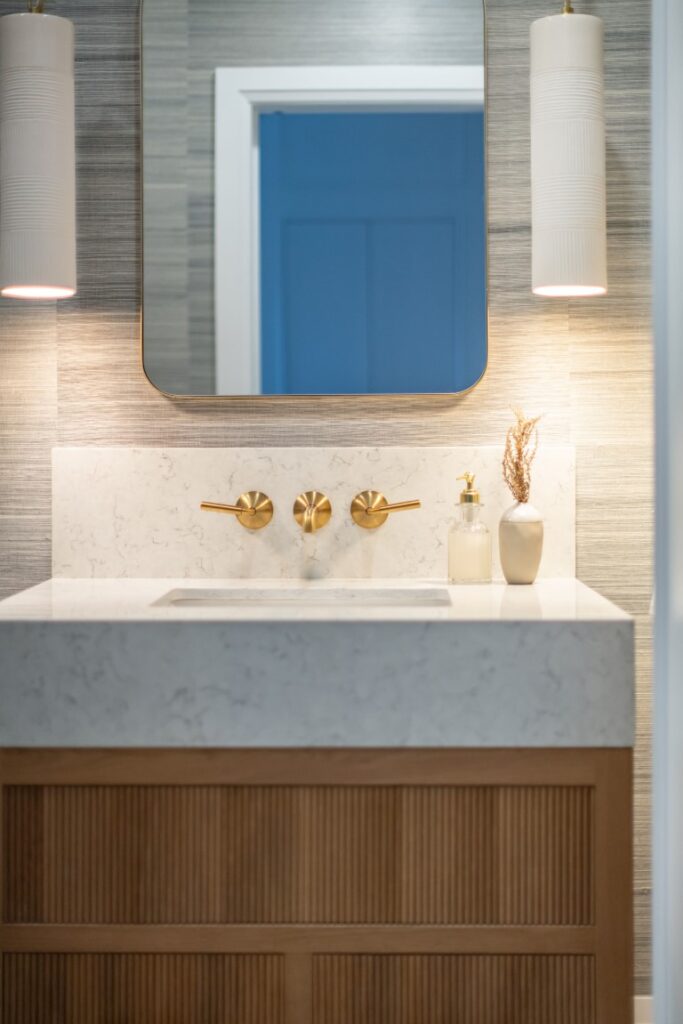
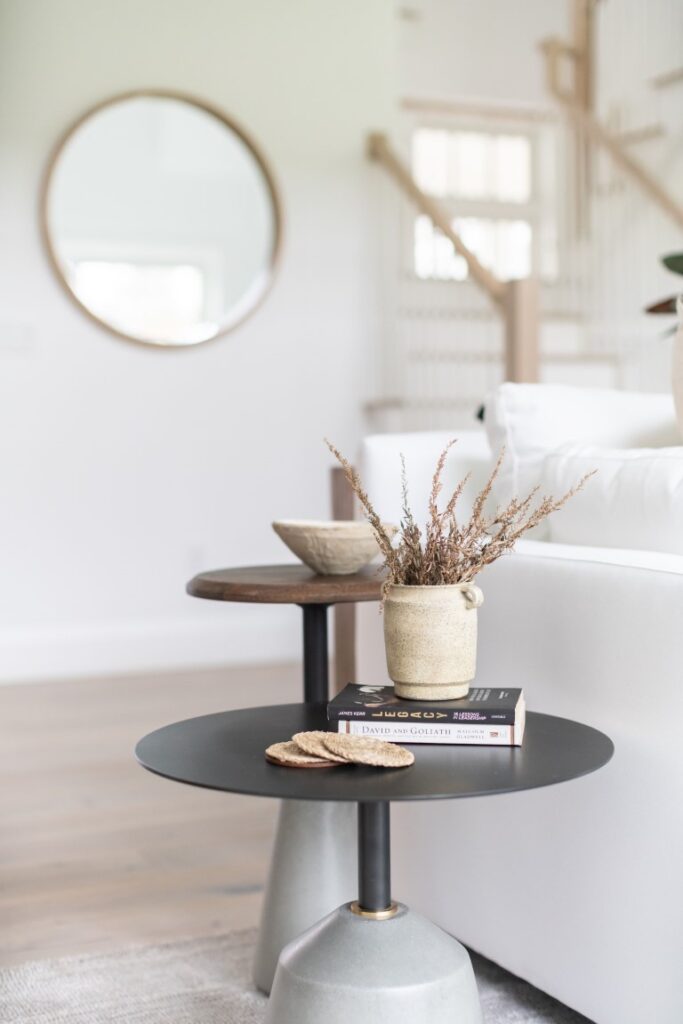
“We wanted to make sure they were pretty for the adults” but durable enough for kids, Baran says, since the home needed to fit the way Brian and Laura live.
“I have a full-time job, I have a baby,” Laura said. “Brian and I are really laid back.”
The primary bedroom and bathroom are also light, open, and airy; Laura said she didn’t want any clutter and minimal furniture in the bedroom itself. Because of that simplicity, other details really pop, like an olive-green velvet headboard and three-tiered woven light fixture in the bedroom, and a freestanding tub, beaded hanging light fixture, large-format shower tiles, and dark walnut custom vanity in the bathroom.
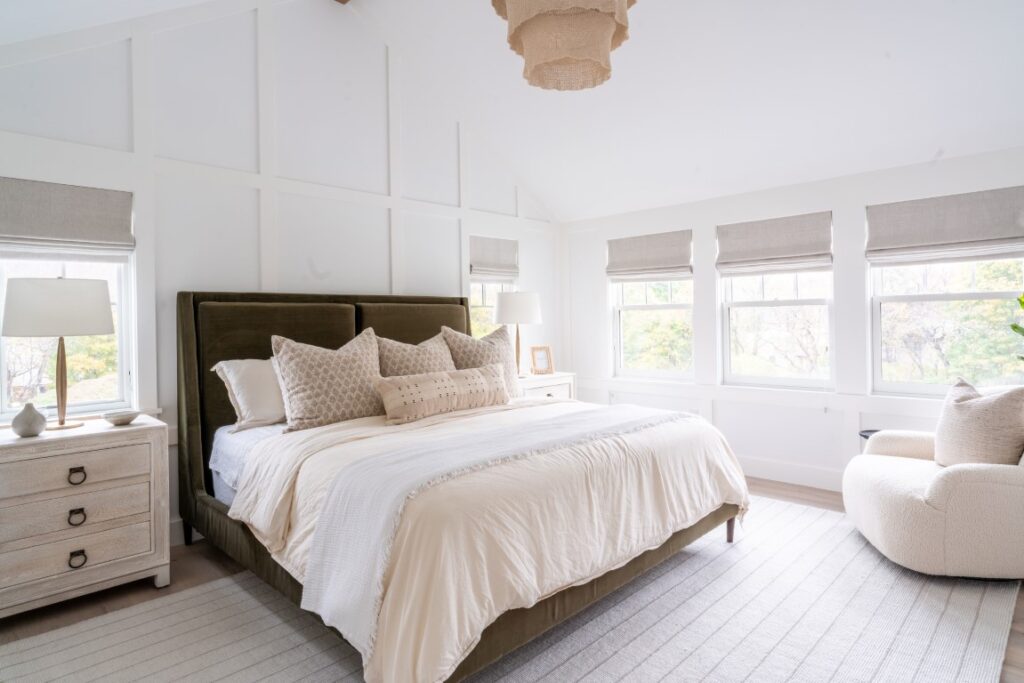
Other details throughout the home are similarly thoughtful, functional, and luxurious. The primary walk-in closet is fitted not only with areas for hanging and drawer space, a full-length mirror, and ottoman, but also a custom ladder that slides the entire length of the closet to open up vertical storage space.
Another great area is the entryway, where a millwork design and magnetic closures allow for the closet and powder room doors to be hidden until they’re open.
“You really don’t know that they’re there unless they’re open,” Baran says. “It’s a really creative solution.”
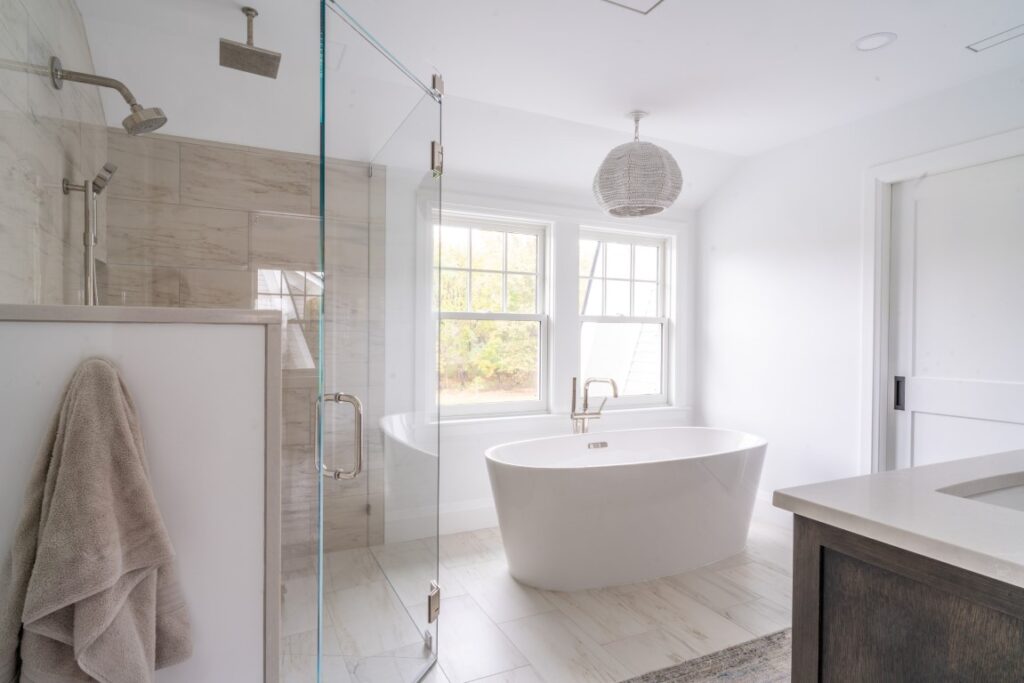
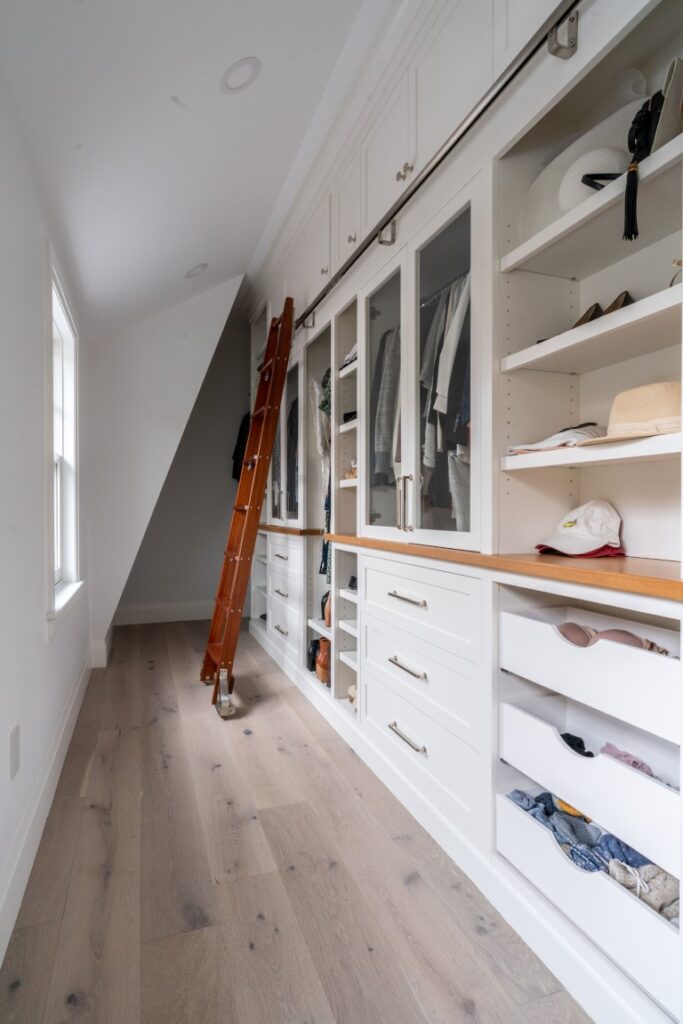
Another one of Laura’s favorite features is the dog shower for their mini Bernedoodle, Camden.
“The dog shower was a must for us. We’ve probably used that more than the people shower,” Laura laughed. “He gets so muddy.”
Laura said working with Baran, Satchell, and the rest of the team brought ideas and a “wow factor” that they couldn’t have achieved themselves, resulting in exactly the kind of home they envisioned.
“We’re excited to be in our forever home,” she says.
Learn more about the project team
Architect: ART ARchitects
Contractor: Hunter Whitmore, Whitmore Brothers Construction Co.
Landscape architect: Nina Brown, Brown, Richardson + Rowe
Interior design: Gina Baran Interiors + Design
Architect: Scott Brown
Builder: Gorman Homes
Cabinetry Maker: Newbury Cabinetry
Wallpaper installer: Mike Bradshaw
Counters / Stone: East Coast Marble + Granite
Flooring: Shaw Flooring
Furniture and accessories: Baran Home
Hardware: Emtek

