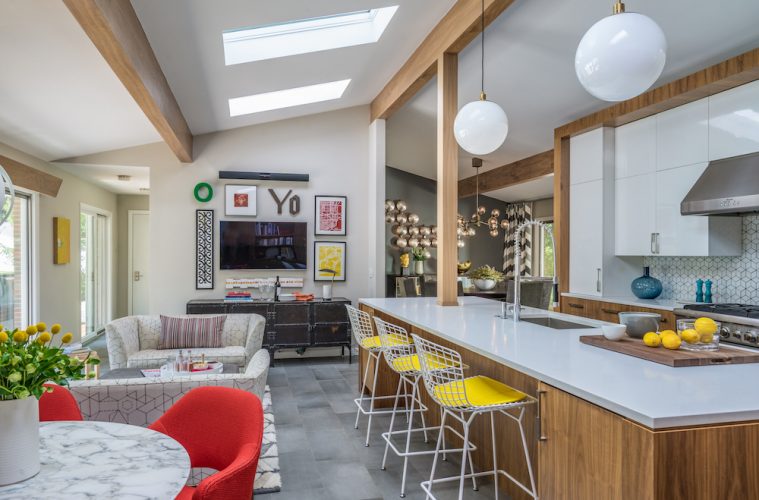Andrew Terrat was a serial homeowner. “Every time I’d get a house fixed up and beautiful, I would get the urge to look around again,” he says. In recent years, he and his partner, Michael DeCarlo, have moved several times in quick succession.
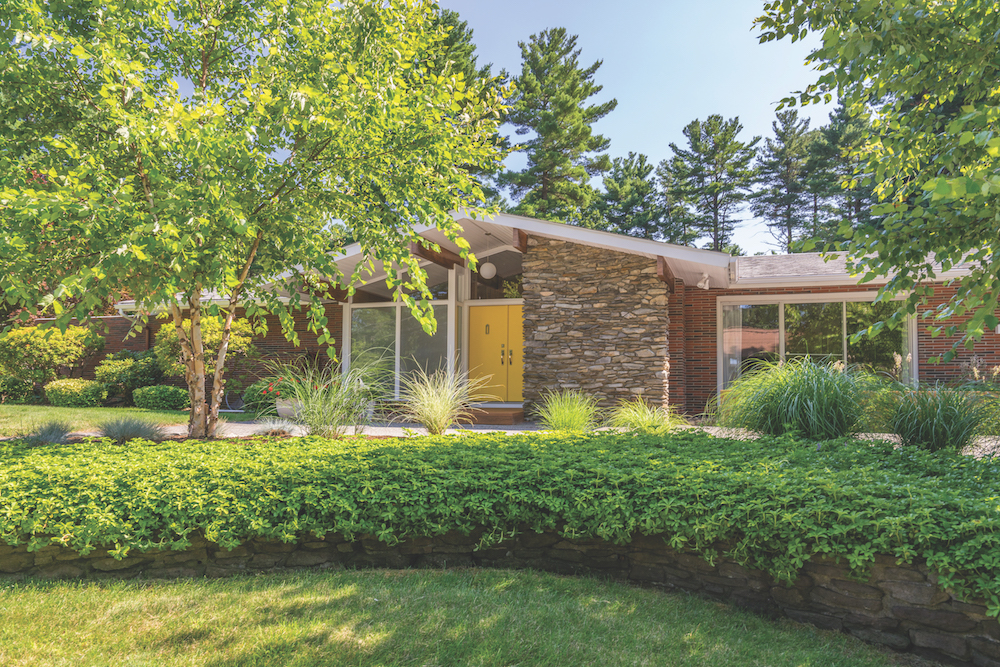
But then they fell for a little beauty in Lynnfield, and they fell hard. “This house is special,” says Terrat, the esteemed designer and new national director of design and trade development for Mitchell Gold + Bob Williams (MGBW), a far-reaching company best known for furniture, lighting, rugs, and other home essentials.
“I can’t imagine we’ll move anytime soon; we love it,” Terrat says of the house he shares with DeCarlo.
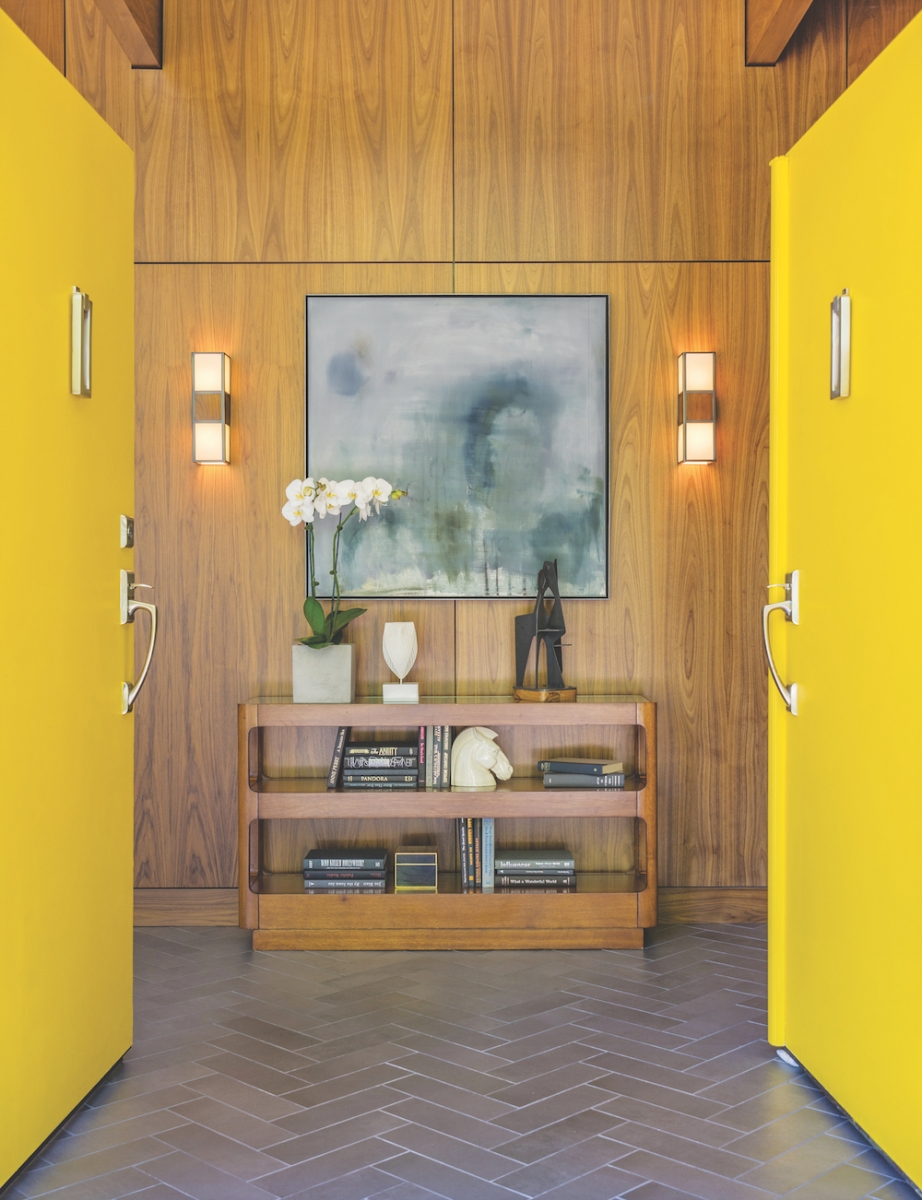
The couple’s beloved residence is a 1960s ranch-style home, located in a leafy neighborhood dotted with lovely examples of New England architecture, including a Georgian-style house next door. Ranch homes built in the booming 1960s often don’t carry a lot of weight. But this one has a lofty history and entrancing architecture that has been compared to Frank Lloyd Wright.
The home was designed by the late Donald J. Scholz, who undertook a series of modernist houses after World War II to serve the GIs who were flooding back home. This model was awarded “best new home design” in the 1960s by House & Garden magazine.
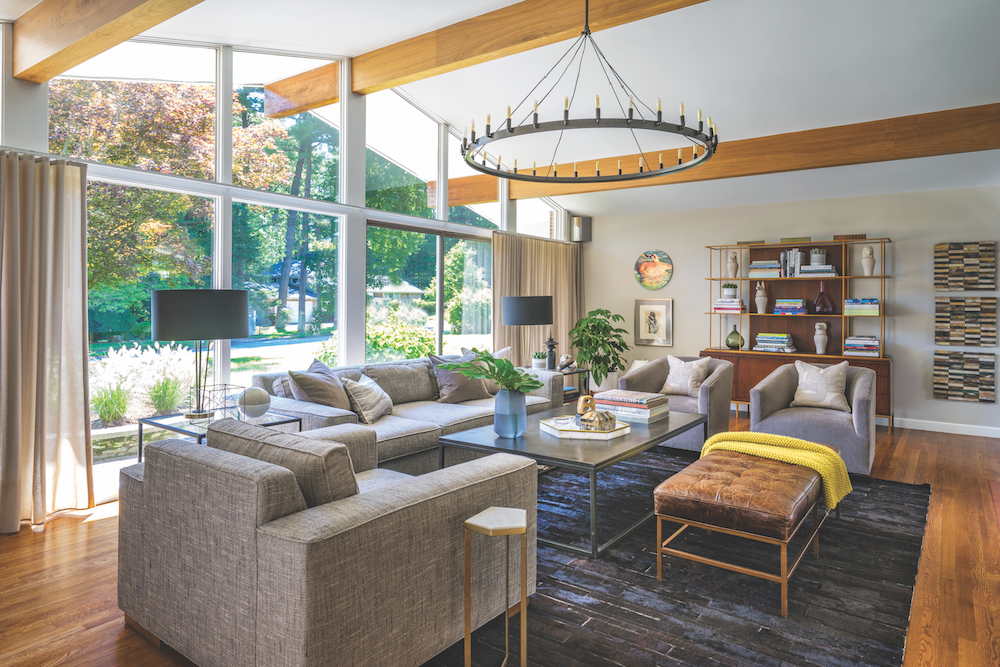
When Terrat and DeCarlo first saw it, the three-bedroom, three-bath home was dingy and outdated, still suffering from an ill-conceived updating in 1989. The two were able to see through the home’s lackluster appearance to its bones. They bought it three years ago, thinking they would only renovate the kitchen and redo the floors, most of which were covered with a beige carpeting. Eventually they had it gutted to the studs, and then moved in for a couple of years before major renovation began. “We wanted to get used to it before the work started,” Terrat says. “I think it’s always a good idea. You learn where the sunlight comes in, the areas you enjoy.”

Andrew Terrat and his partner Michael DeCarlo
Today, one year after the final brushstroke, the house is sumptuous yet simple, elevating its ranch lines to new ethereal heights. The 2,300-square-foot L-shaped ranch, built around a lovely pool (also renovated), was planned for ease of livability and transition from indoors to out.
Guided by David Boronkay, principal of Slocum Hall Design Group, Inc., in Newton, walls disappeared to form a spacious kitchen and family area, and one of the home’s two wings became a luxurious master suite. While the footprint hasn’t changed much, the interior is completely refurbished and outfitted with new electrical and plumbing systems and LED lighting. The entire renovation took six months. “Looking back, it wasn’t so bad,” Terrat says. “We love it.”
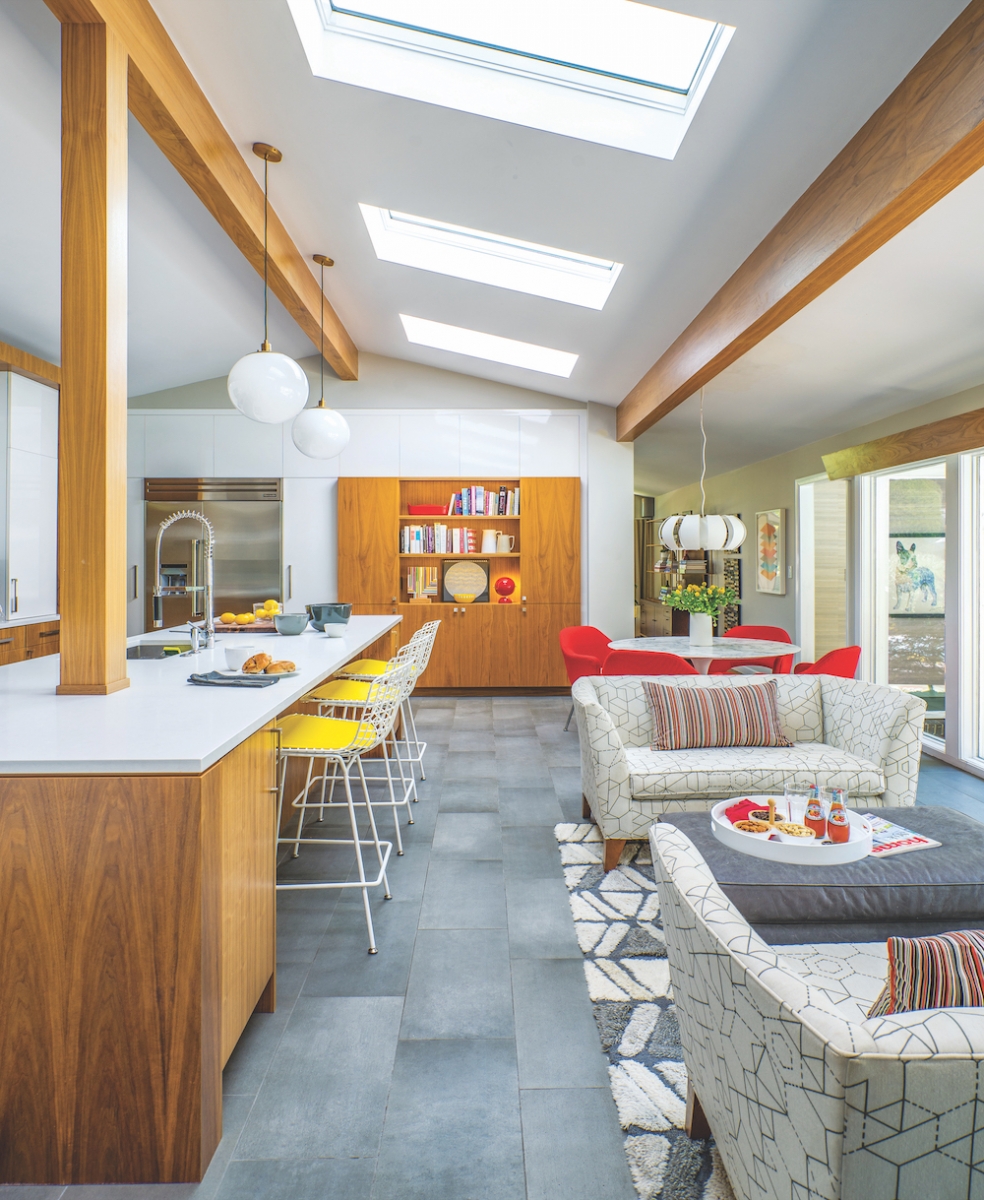
The open kitchen area was a major focus. During the previous renovation, the kitchen had become, as Terrat says, “a weird, oddly old New England room,” with beige wall-to-wall carpeting and an awkward entrance. Now the space—with a vaulted ceiling and four skylights above the island—is open and sunny. More sun pours in at the back side of the house, through a series of sliders that reveal the pool and pastoral backyard.
The couple spend a lot of time in the kitchen, often with their Boston terriers, Ruggles and Bowdoin. Custom walnut cabinetry on the lower level contrasts nicely with high-gloss white laminate cabinets above. The countertops and 16-foot island are gleaming organic white Caesarstone, which Terrat calls “indestructible.”
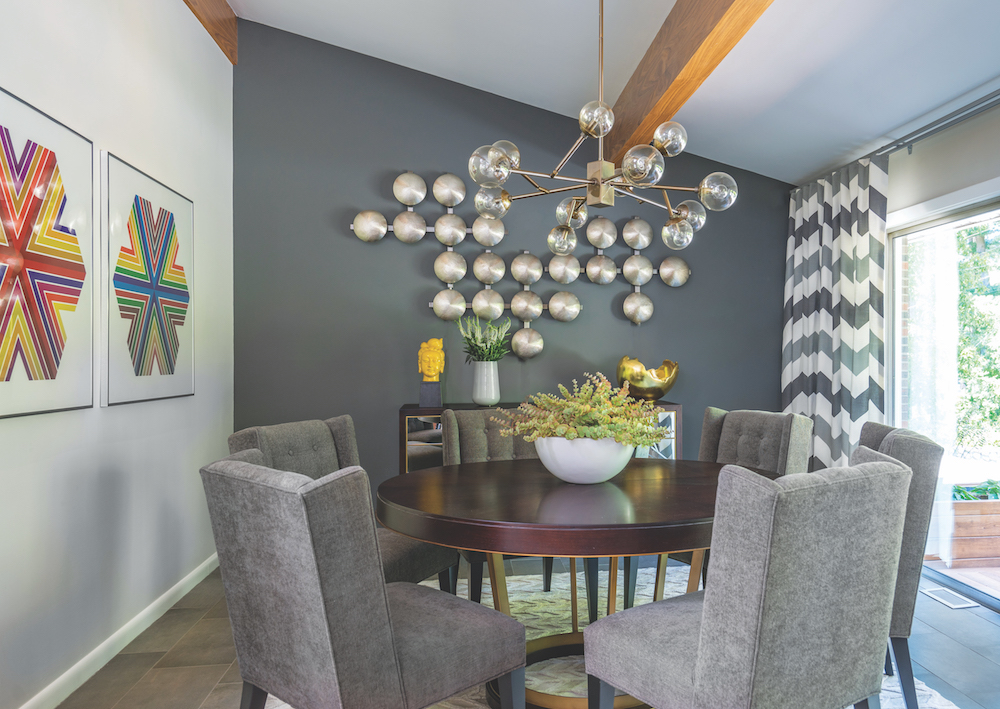
Walnut is a common element throughout the house; within view of the kitchen is a walnut-paneled wall in the foyer and walnut-wrapped beams under the vaulted ceilings, which Terrat notes are “very mid-century appropriate.” When DeCarlo, a trained chef, cooks, the couple chat while Terrat relaxes on one of a pair of nearby small sofas from the Mitchell Gold + Bob Williams Mona Collection, in a gray and white geometric pattern. “It’s really the center of the house,” Terrat says of the space.
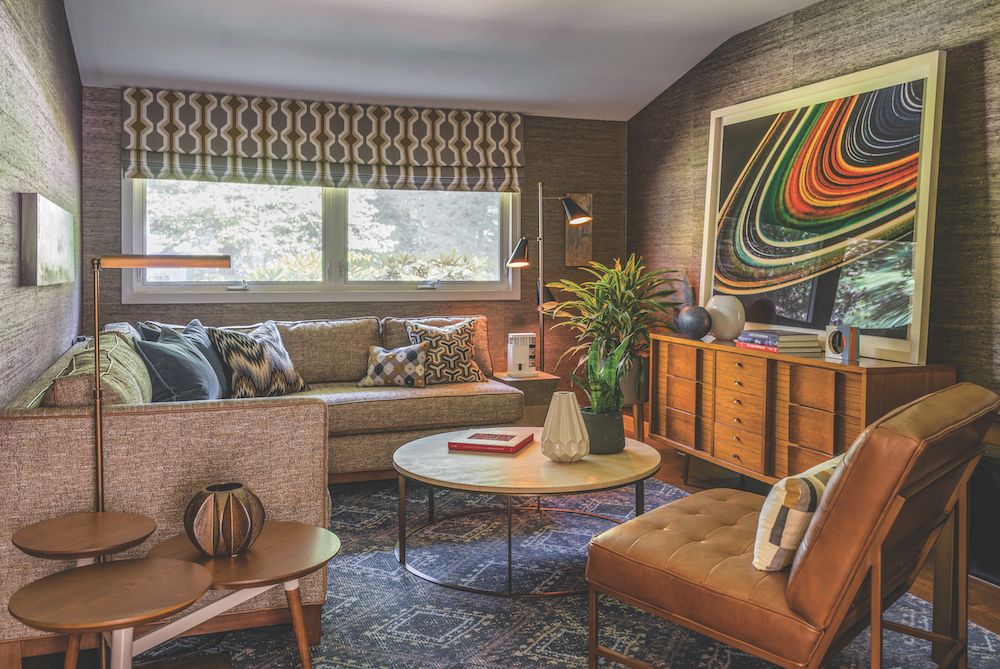
The house is an ideal canvas for its artful furnishings, mostly a clean-lined yet warm array of MGBW pieces. “Obviously I believe in MGBW and love them,” Terrat says. The comfort factor is center stage in the living room, anchored by an extra-deep sofa and pair of swivel chairs from the company’s Carson Collection. In the study is an MGBW Clifton-style sectional sofa, in a highly durable fabric with a leather welt.
The pieces are interspersed with occasional classic modern pieces, such as the dining table by the 1950s Finnish designer Eero Saarinen and the living room chandelier.
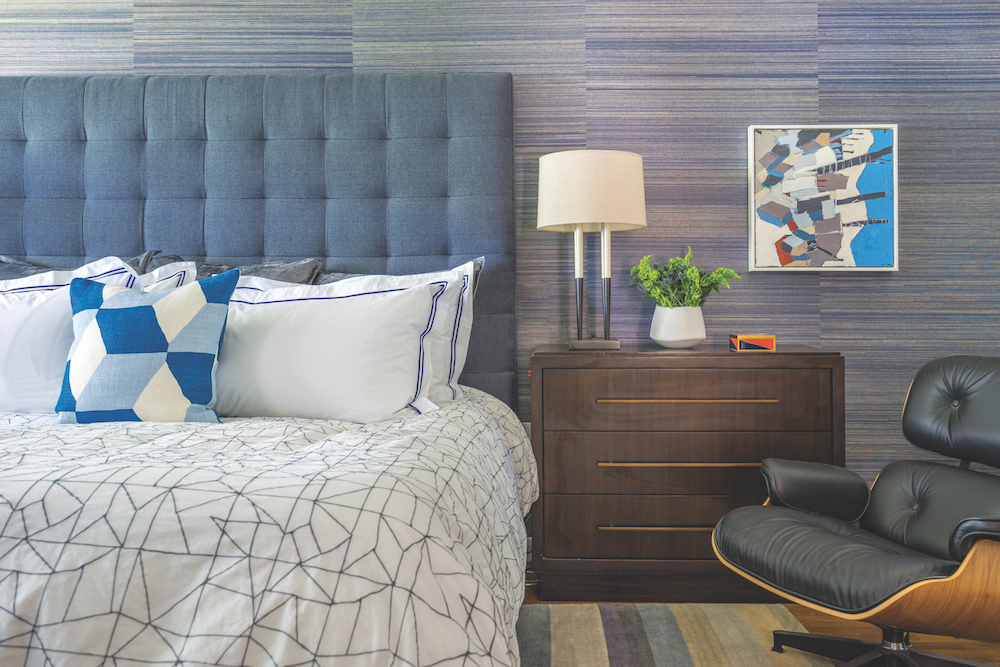
When the couple replaced the wall-to-wall carpeting, they chose swaths of porcelain tile tinted gray-green, which runs through the foyer, dining room, and family room. The bedrooms and living room have their original hardwood floors, a classic chestnut-stained red oak. Most of the walls are painted in Sea Salt, a creamy Benjamin Moore shade; grass cloth in a rich brown covers the hallway and the study, which was previously a former bedroom. All the bathroom walls are covered in durable vinyl.
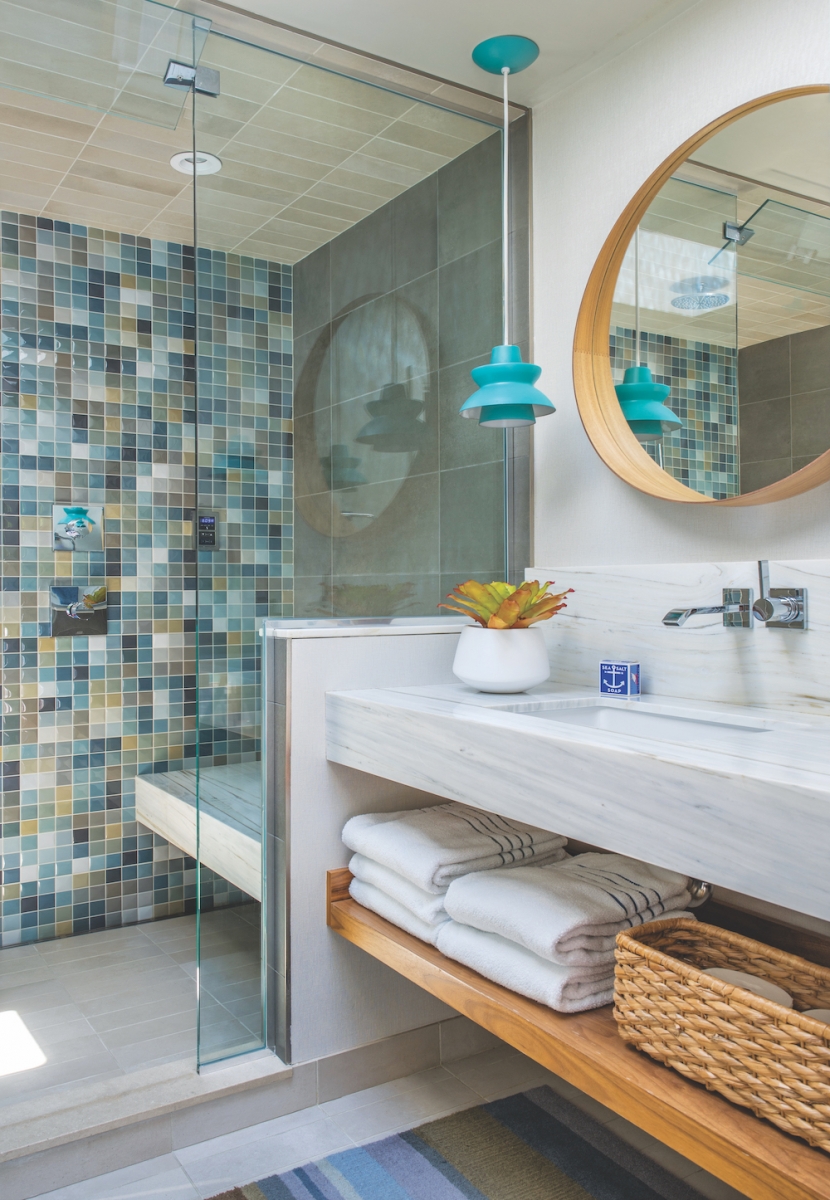
The wall behind the master bed features a luxe navy-colored grass cloth wall covering of horsehair and paper, by Phillip Jeffries. Against the wall, like a piece of art, is a stunning 6-foot-tall MGBW tufted blue headboard. “It’s a beautiful entrance point,” Terrat says. The color scheme segues into the master bath’s soft neutral tones, with gray and white Calcutta marble laminate tile on the walls and steam shower stall and a white Caesarstone vanity. “It’s probably my favorite space in the house,” Terrat says of the suite.
The house, updated to reflect its original lines, has found owners who appreciate their good fortune. “Considering our house is over 50 years old, the original floor plan was very forward-thinking,” Terrat muses. “If we were to design the perfect house, we’d probably come up with something just like we have here.”
Resources:
Architectural Designer: Slocum Hall Design Group, 617,744,6399, slocumhalldesign.com
Interior Designer: Andrew Terrat, Furnishings: Mitchell Gold + Bob Williams, mgbwhome.com

