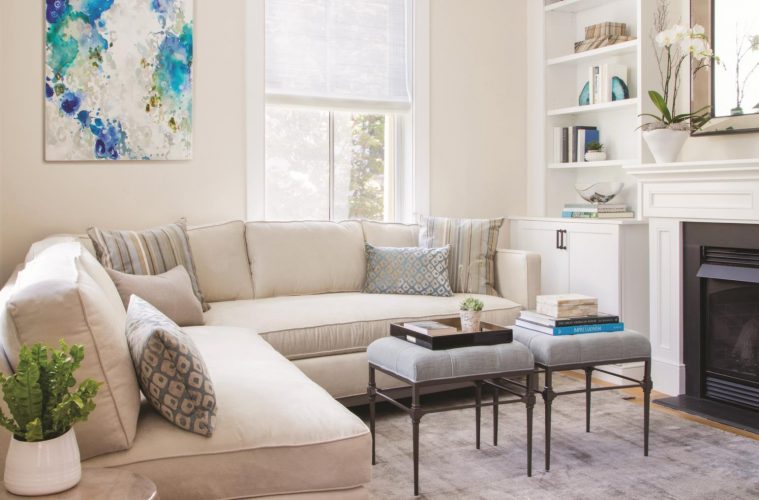Anita clark, principal of salem-based anita clark Design has lent her expertise to many spaces, from sleek city homes to palatial seaside retreats. So when a client needed help with the interior design of a five-story townhouse in the heart of the city, she turned to Clark. “The space presented many challenges to the homeowner when it came to furnishing and actually living in the space,” Clark says.
That’s because the 2,800-square-foot four-bedroom, and 3.5-bathroom townhouse featured straight-up-and-down living.
“All five floors were connected by a narrow spiraling staircase, and the living room had odd angles that would not accommodate standard-size furniture pieces,” Clark says.
Despite the design challenges, it’s easy to see why the homeowner was attracted to the bright, newly renovated home with three sides exposed to sunlight.
“Our client was attracted to all of the amenities and the amount of natural light throughout the space,” Clark says.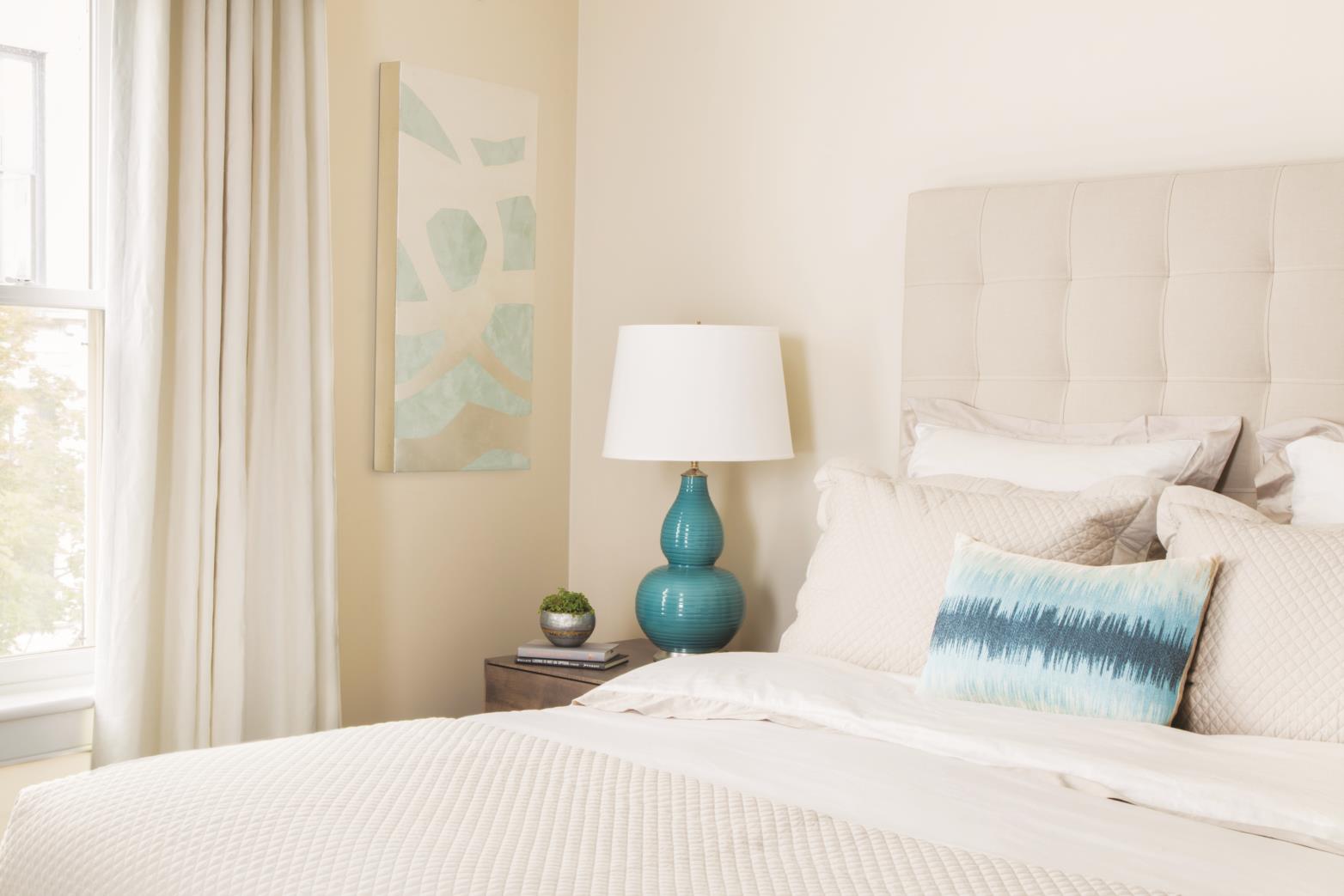
The first floor was home to a custom eat-in kitchen and adjacent formal dining room. The second floor had a double living room that included a formal living room with a fireplace and a rear library with a wet bar and a half bath. The third floor held a master bedroom with a walk-in closet and space for a king-sized bed, plus a bathroom suite, complete with a deep soaking tub, glass-enclosed steam shower, and double vanity. An additional bedroom on the fourth floor included a full staircase leading to a private roof deck, while the home’s garden level featured a guest room/office and full bath.
“She wanted a space that functioned well, even when each activity was on a different floor,” Clark says of the homeowner.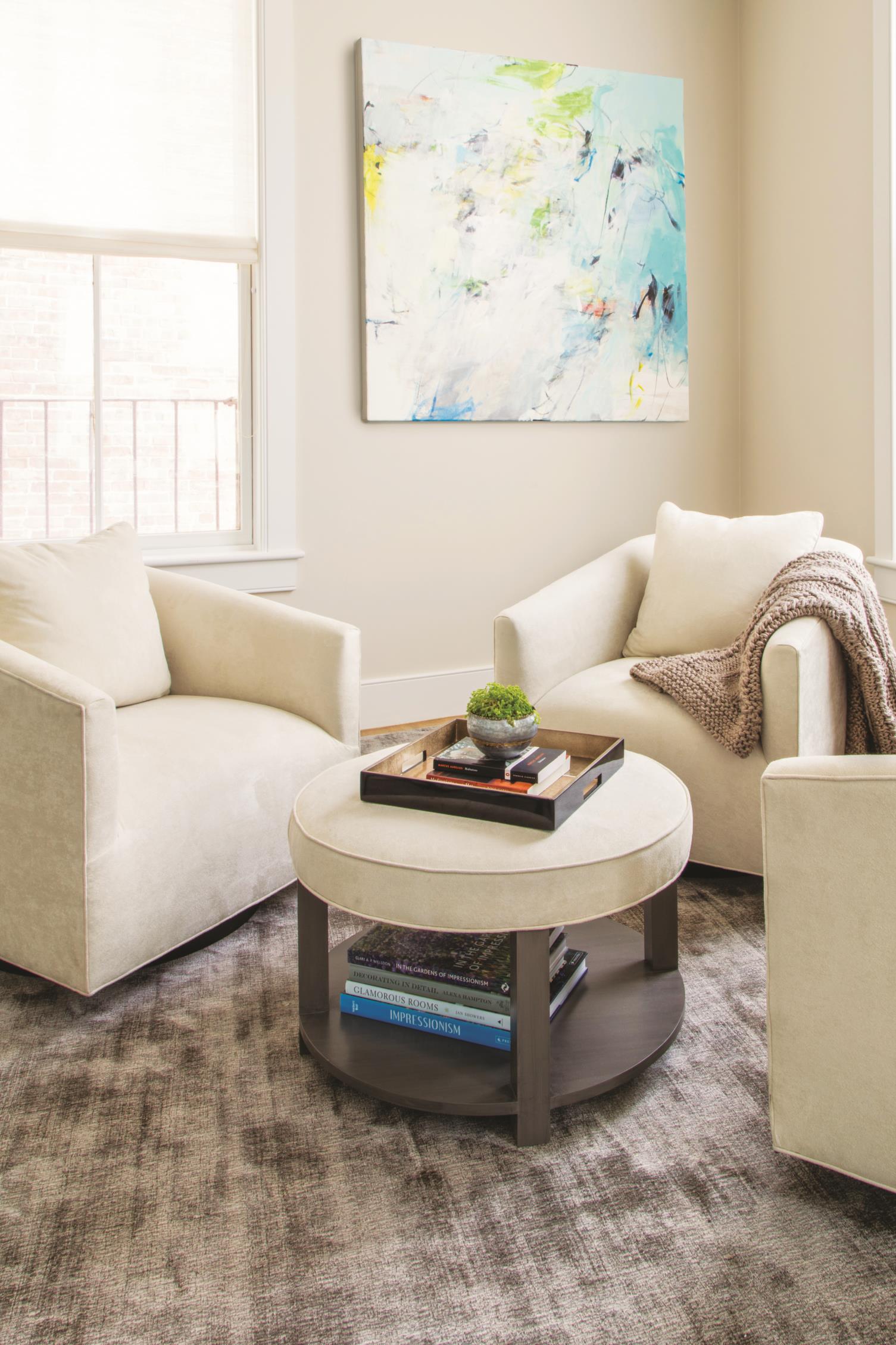
The first hurdle they had to clear, though, was the homeowner’s existing furniture, which was brand-new and included a rosewood dining set with a sideboard, dining chairs, and a round table, as well as a dark, chocolate-brown suede sofa and chair. They played with different floor coverings, window treatments, and other design elements that might work with her current pieces. The homeowner soon discovered, however, that she’d have to take a different approach to furnishing her new townhome.
“The client wanted to reuse her newly purchased furnishings, so she moved it all in, and then had to take it all out when she realized it was just not going to work,” Clark says.
When the client discovered that her pieces did not work, she called on Anita Clark Design and her team to fix the problem.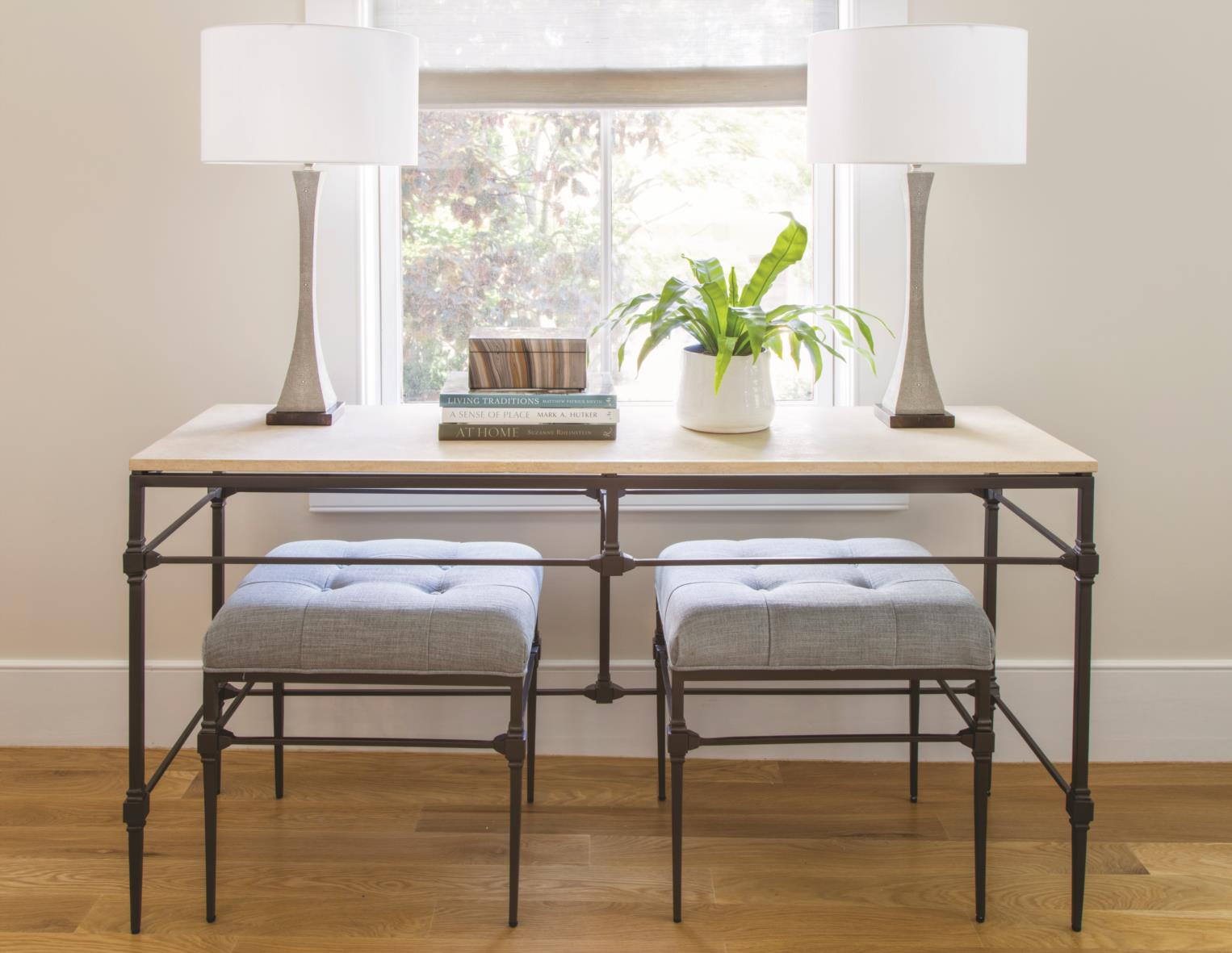
The situation in which the homeowner found herself—with existing furniture that did not fit into her new home—is actually not an unusual scenario, Clark says. And often, homeowners don’t realize it until they’ve actually moved into the new house.
“When people purchase a new property they rarely can visualize what it will look like until they actually live in the space,” Clark says.
Because this space was so unusual, though, Clark’s solution to this particular problem was to create custom pieces designed and created to precisely fit the home’s rooms, angles, stairs, and layout.
In fact, in this instance the word “precise” is an especially apt one.
“We actually had to laser template the furnishings and floorcovering to make sure they would fit exactly as designed,” Clark says.
To accomplish this ambitious project, Anita Clark Design collaborated with other professionals in the area. For instance, she and her team worked with Boston Furniture Design in Peabody to create a custom-templated sectional sofa and ottoman made to fit the space, and that could also easily be installed up the winding staircase.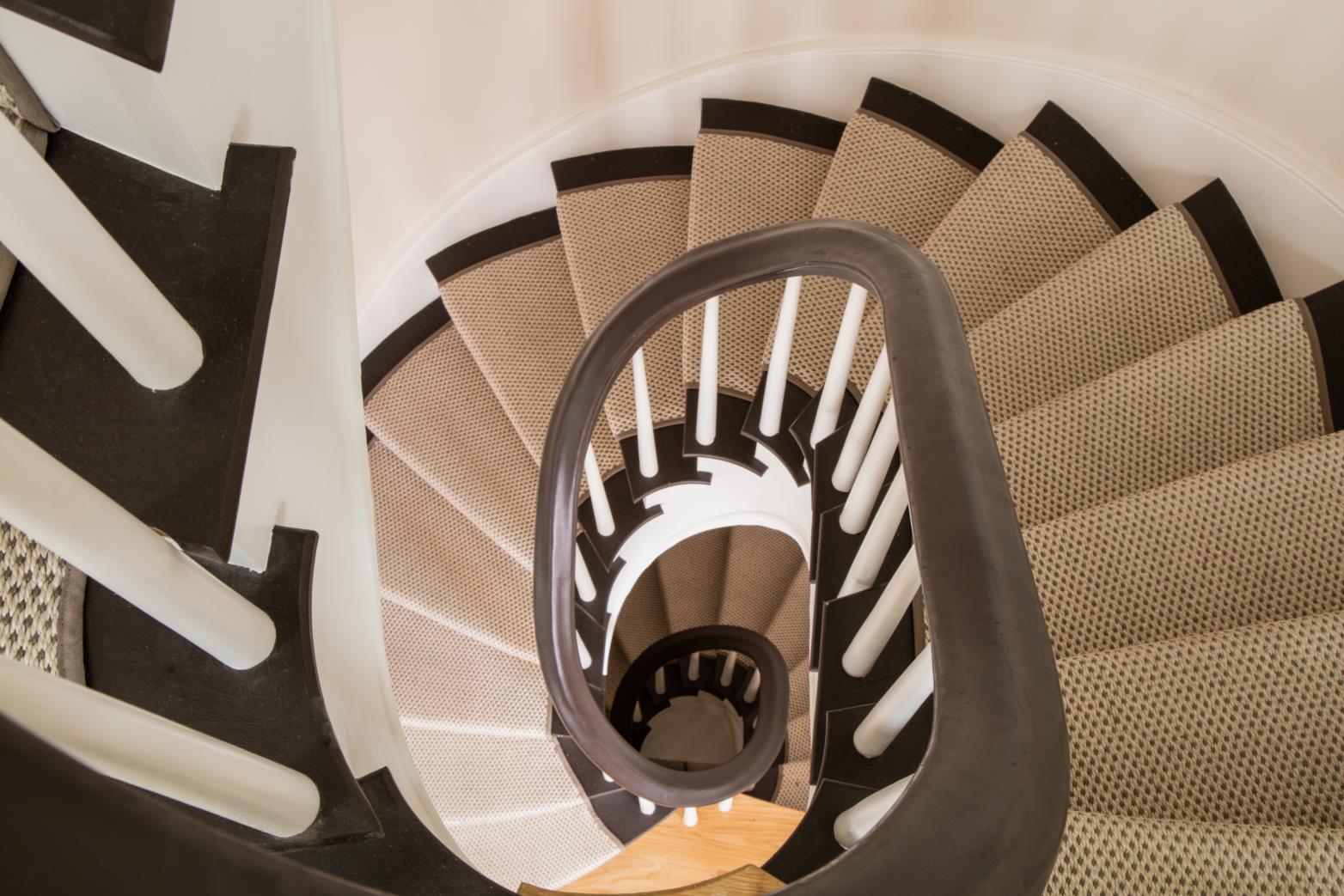
“The best solution for the living room was a sectional sofa to accommodate as much seating as possible,” Clark says. “The sectional seats comfortably six people, and in a small space, that is a huge benefit.”
Clarks adds that another challenging obstacle in designing and furnishing the home was not being able to use standard area rug sizes.
“When it came to the floor coverings, they all had to be custom fit and templated to align with all of the angled and curved walls in the space,” Clark says. To tackle that problem, Anita Clark Design enlisted the expertise of Colony Rug to custom fabricate every rug throughout the home, including the one on the winding five-story staircase.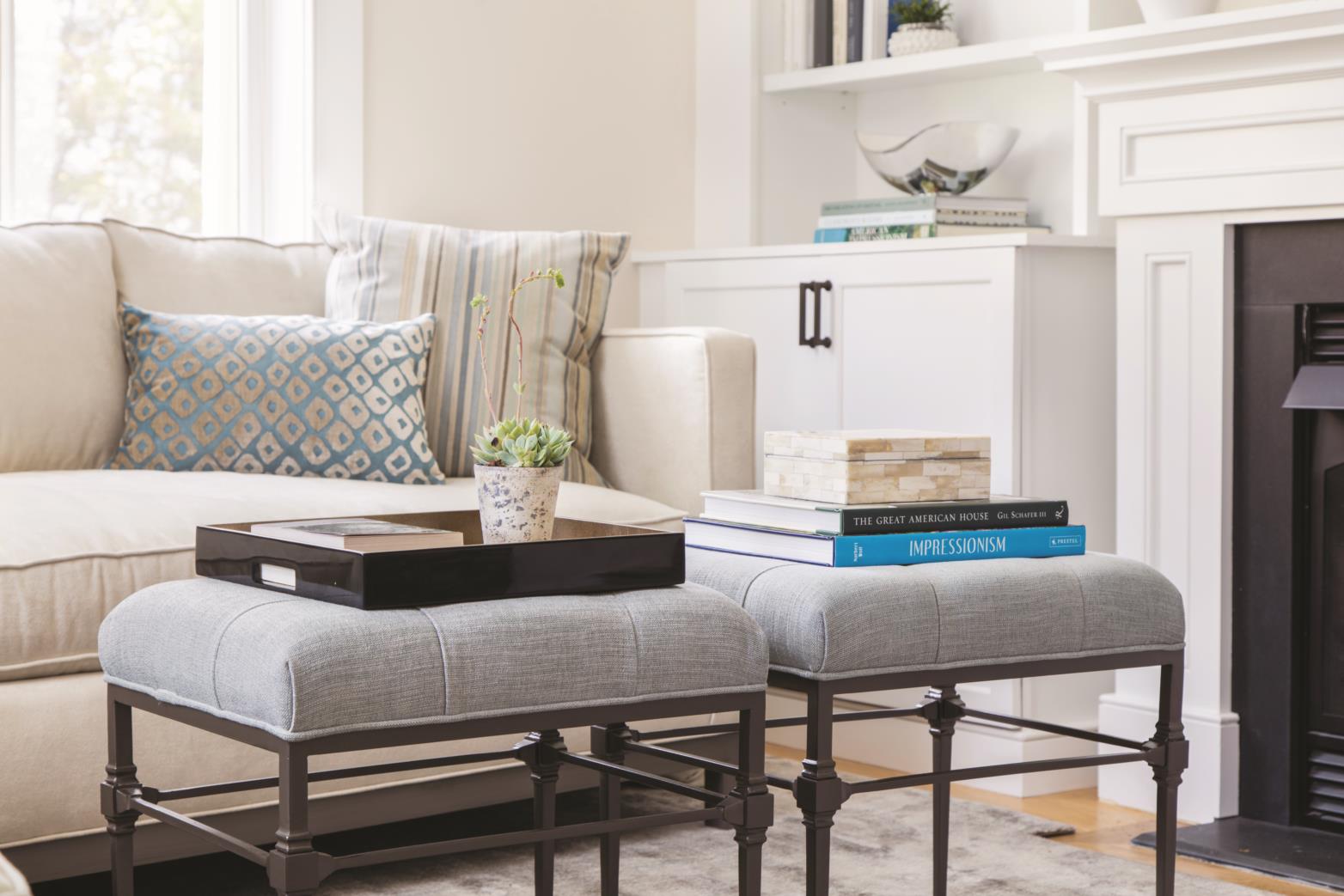
Another element of the design was creating a unified color palette and aesthetic feel. “Because the floors were all connected by a central stairwell, we kept most of the finishes neutral but added bold colors in the artwork and accessories,” Clark says. Pops of bright turquoise and green in the artwork hanging on the walls, as well as greenery, vases, and candle tumblers, for instance, add a cheerfulness to the clean, soft white rugs, furniture, and window treatments in the already sunny living spaces.
The overall result is impressive and striking, and nothing about the cohesive, clean design betrays the challenge of designing for the unusual space. As Clark says, her client was “thrilled with what we had done.”
Designer: Anita Clark Design, 617-596-3400, anitaclarkdesign.com
Furniture: Boston Furniture Design, 978-587-3954, bostonfurnituredesign.com
Rugs: Colony Rug, 781-826-5166, colonyrug.com

