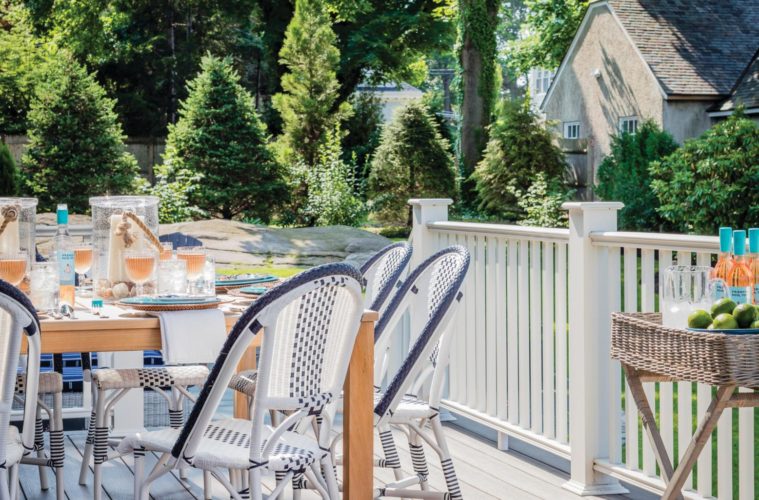With views of Marblehead Harbor, a new house becomes a home with design choices that make everyone happy
Anita Clark started working with Anne and Scott Moore when they bought a house in Swampscott in 2008. “They just had their first baby,” remembers Clark, who designed the space to suit the new family’s life together.
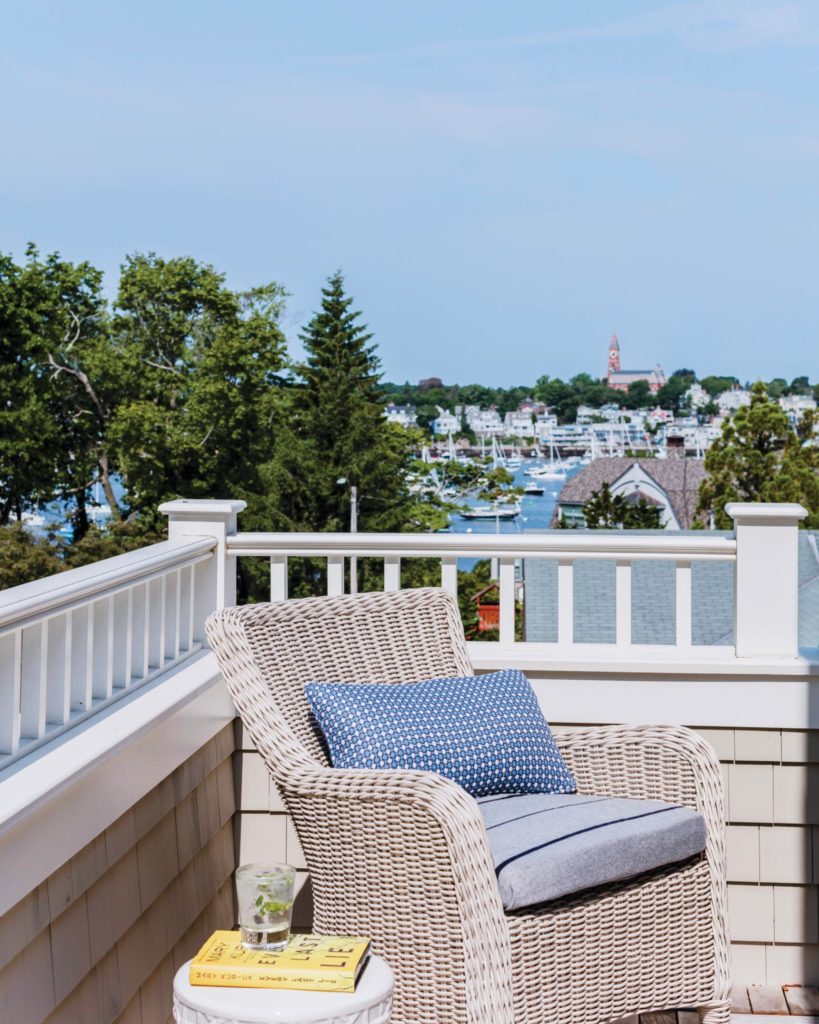
Since they got along so well then and kept in touch over the years, the Moores called Clark when they found a lot in Marblehead with views of the harbor in 2016 and decided to build a new house. Clark, whose Anita Clark Design is in Salem, fully jumped in. “I already knew what they liked, so designing this home was a little easier because I’m familiar with their style and how they live.”
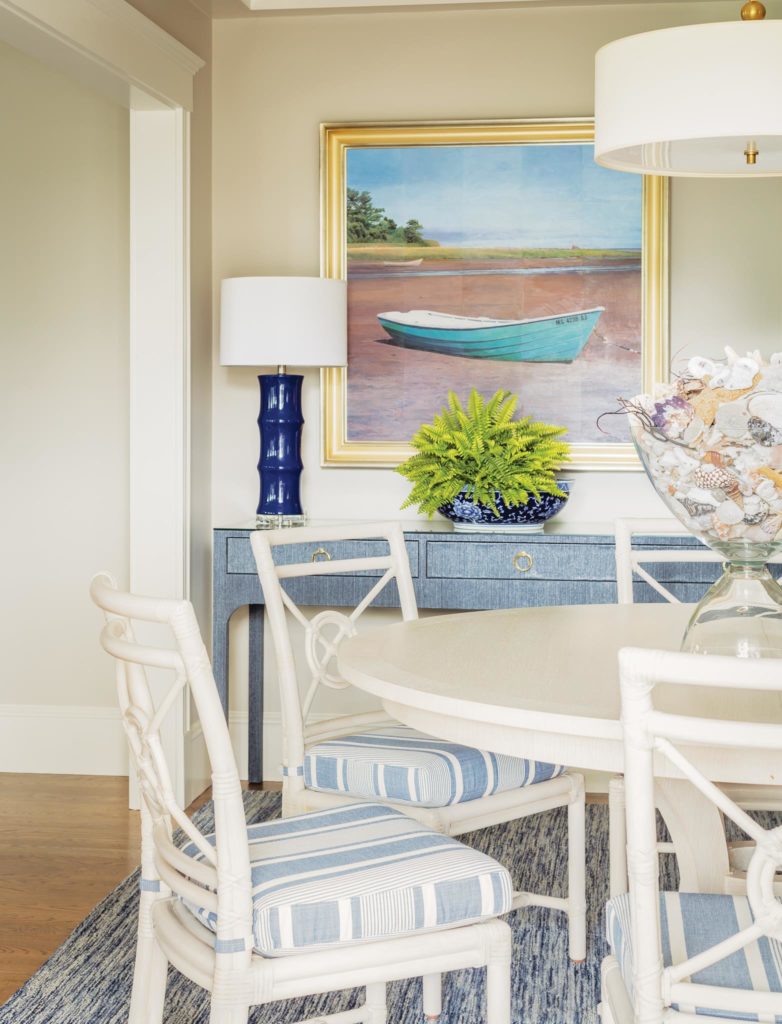
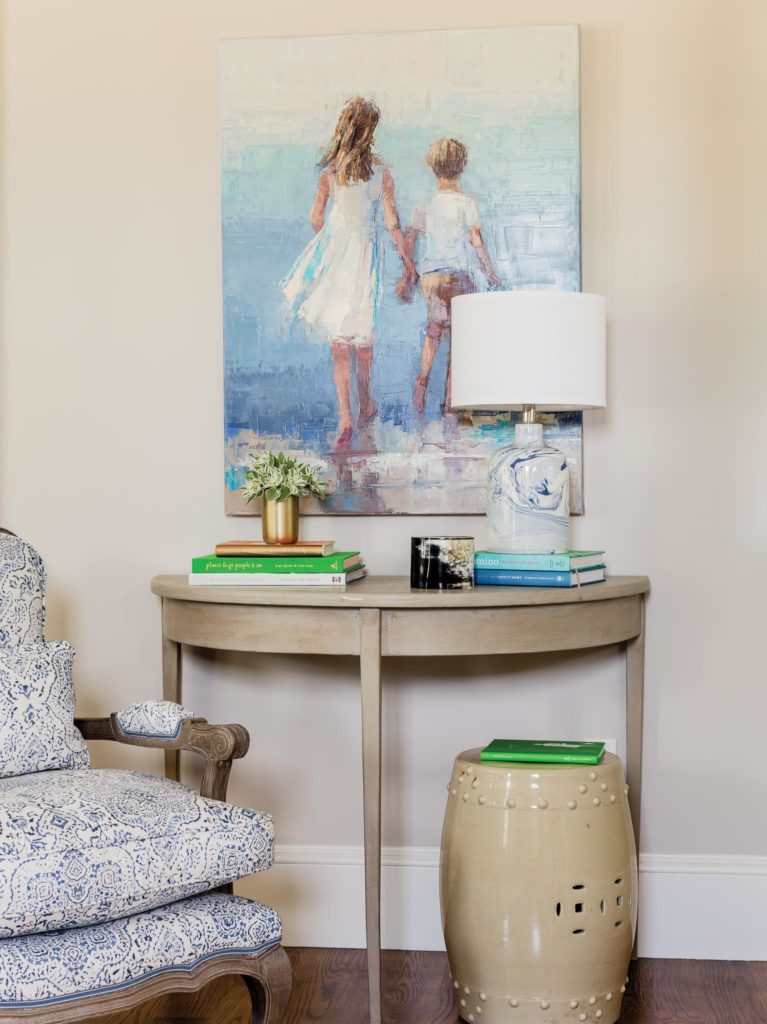
The move meant the family, which includes daughter Jamison, now 11, and son Colby, 9, would have a clean slate to design a house that fit them perfectly. With the help of Clark and residential designer Veronica Hobson, they started by concentrating on design elements they felt had always spoken to them. “They wanted a more traditional aesthetic, one that had the feeling of a historic Shingle-style seaside home,” says Hobson, principal and designer at Taproot Design in Marblehead.
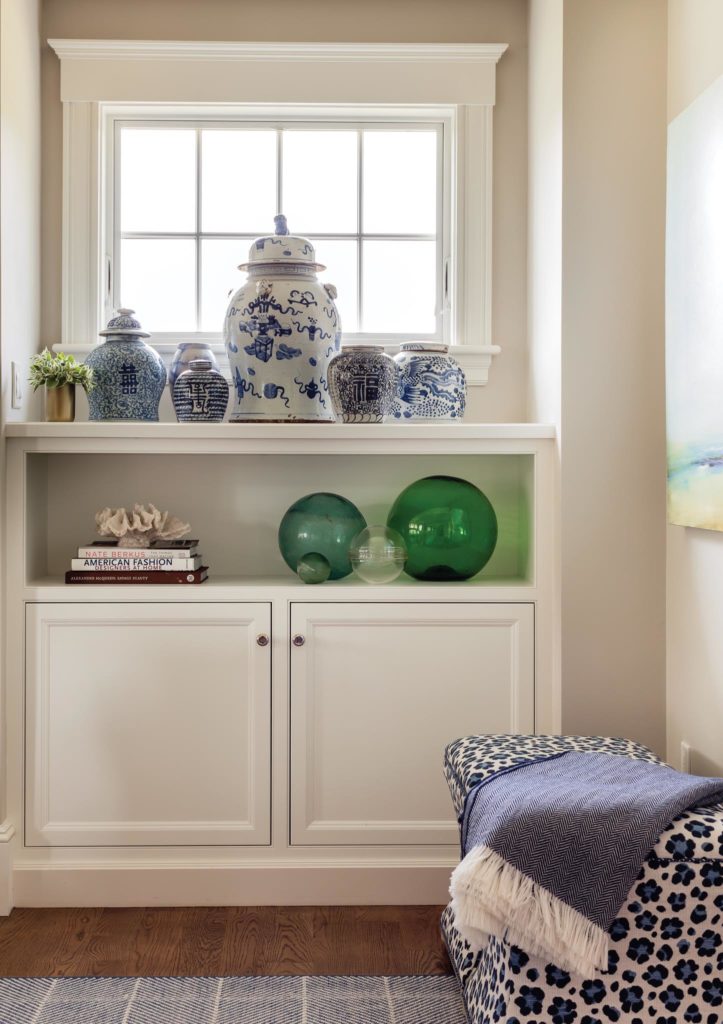
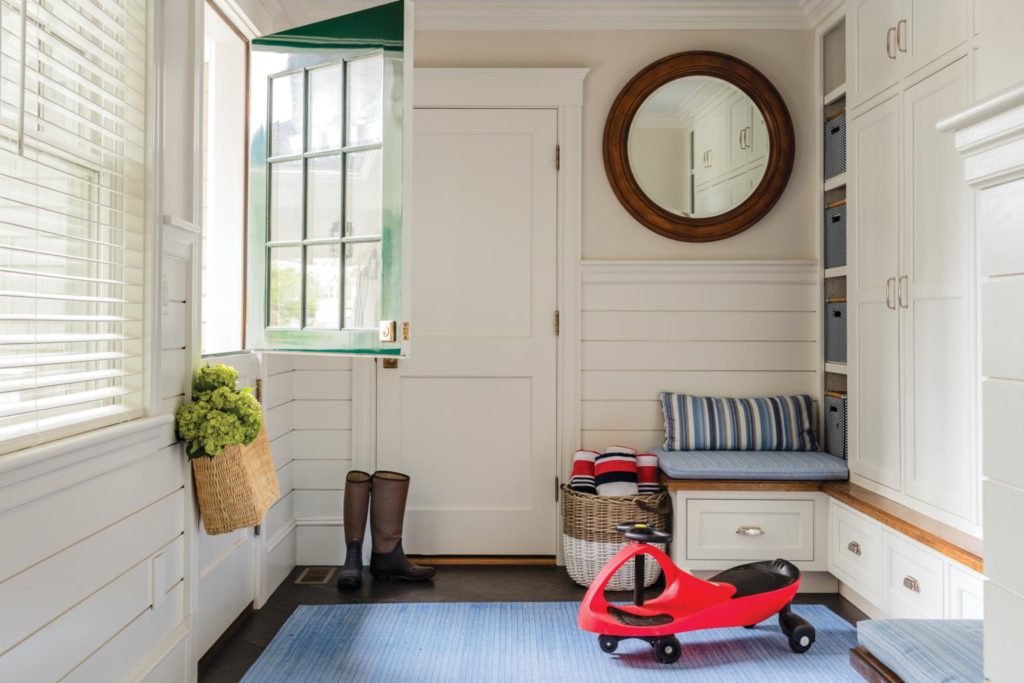
“We sat down with both Veronica and Anita and thoroughly went over things we wanted and didn’t want,” says Anne. “Veronica really helped us bring our dream house to life and tailored it to our needs as a family of four. She had our best interests at heart, and we knew that Veronica and Anita were such a trustworthy duo.”
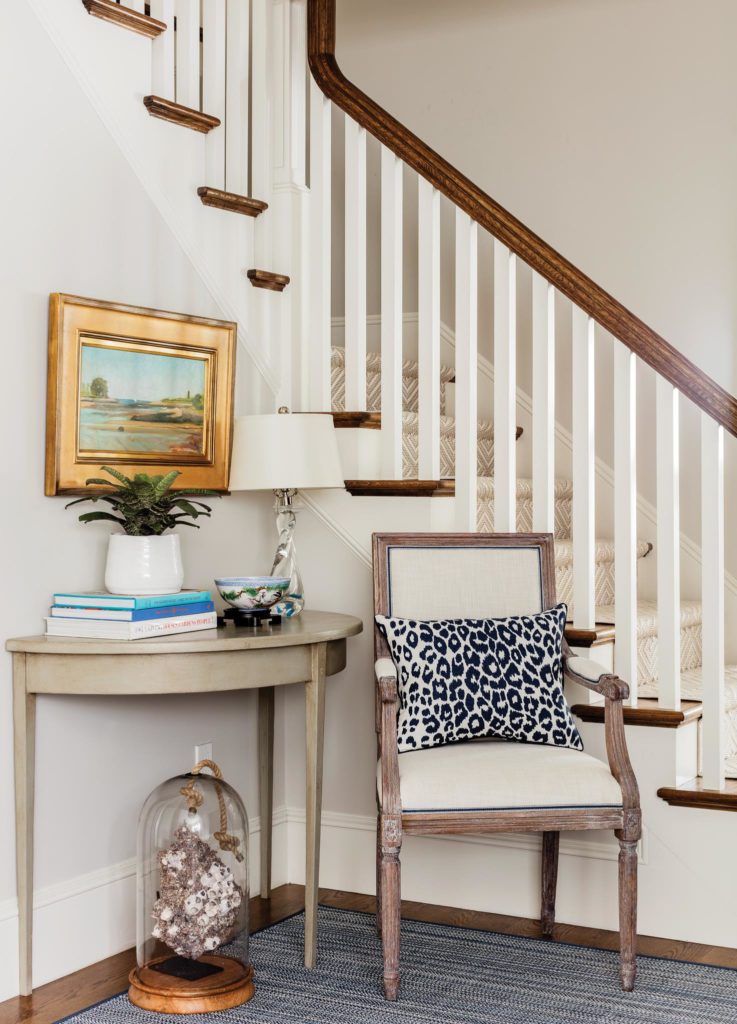
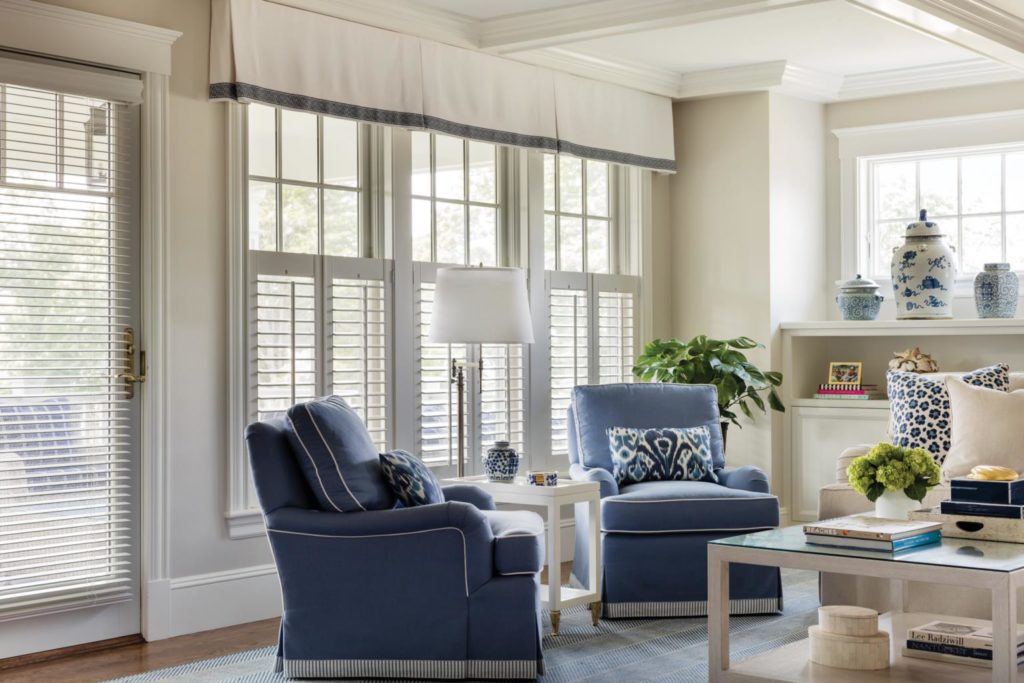
The house, built by Burke Brothers Building Contractors of Swampscott, with a landscape designed by James Waelde, was finished in August 2017. While the exterior references the house’s proximity to the water with a large deck out back for enjoying the view, the interior is family-friendly, comfortable, and inviting. The first floor is a mix of open and enclosed spaces, with an open plan along the back of the home that includes the kitchen, breakfast area, and family room. The living room and dining room at the front of the house are more formal, but both have pocket doors that can be opened to give the family a spacious, open floor plan throughout the first floor.
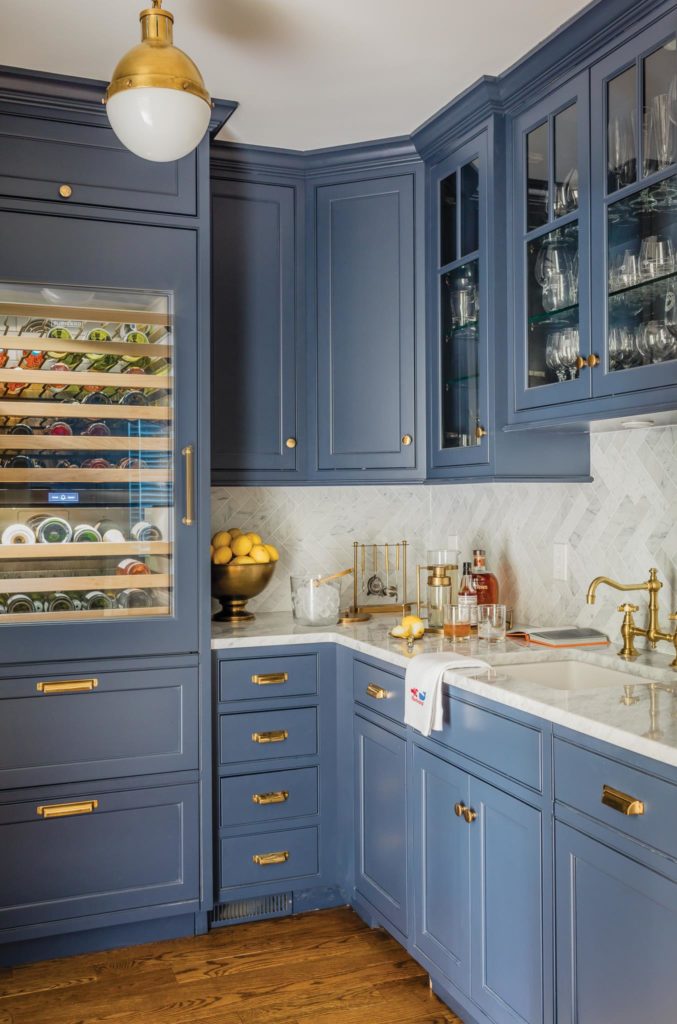
Past the garage, mudroom, and powder room, the kitchen is a bright space designed by White Horse Kitchens in Danvers; the butler’s pantry is set apart as something different through the use of saturated blue cabinetry. “We wanted a soothing, coastal palette that felt fresh and young,” says Anne of the mix of blues, whites, and natural tones. “We punched it up in certain areas and toned it down in others, but I knew as long as it felt coastal and fresh, it was going to be great.”
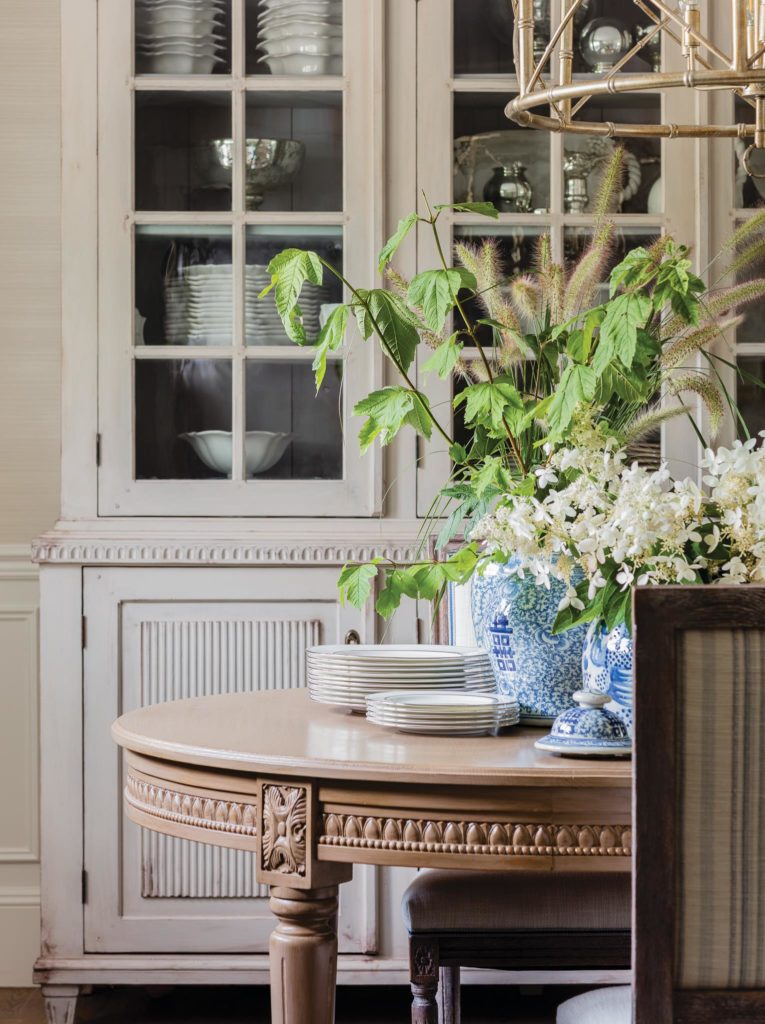
For the kitchen, breakfast area, and family room, where the family spends most of its time, Clark concentrated on new furnishings that looked chic but could take wear and tear. There are so many durable fabrics available today, she says (such as those from Perennials Fabrics, which are used here), “that it is just crazy not to use them when you have a young family with kids.”
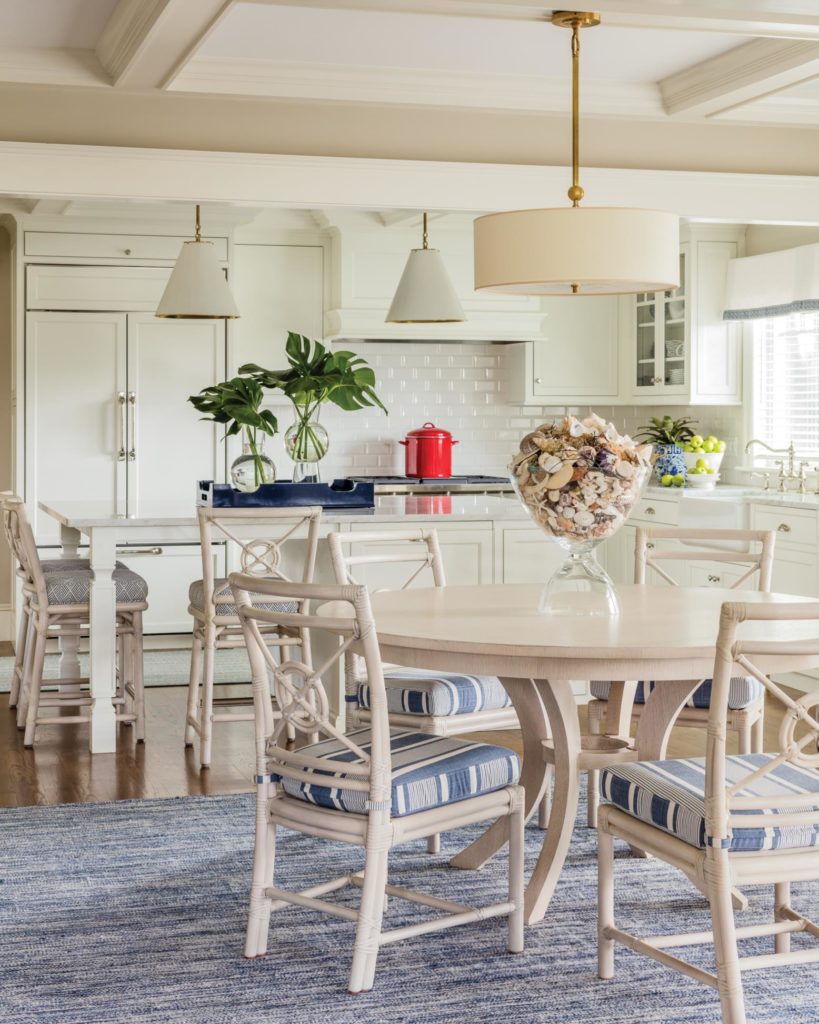
The dining and living rooms use furnishings from the Moores’ Swampscott house, but Clark repurposed some pieces, such as the dining chairs, which were reupholstered in Perennial fabric in the front and Cowtan & Tout in the back, with trim by Samuel & Sons that makes them all work together. “The whole first floor makes me really happy,” says Anne, adding that she loves how cohesive the rooms feel. “You could pick up a piece of furniture in one room and put it in another and it would work. It all just flows and works well together.”
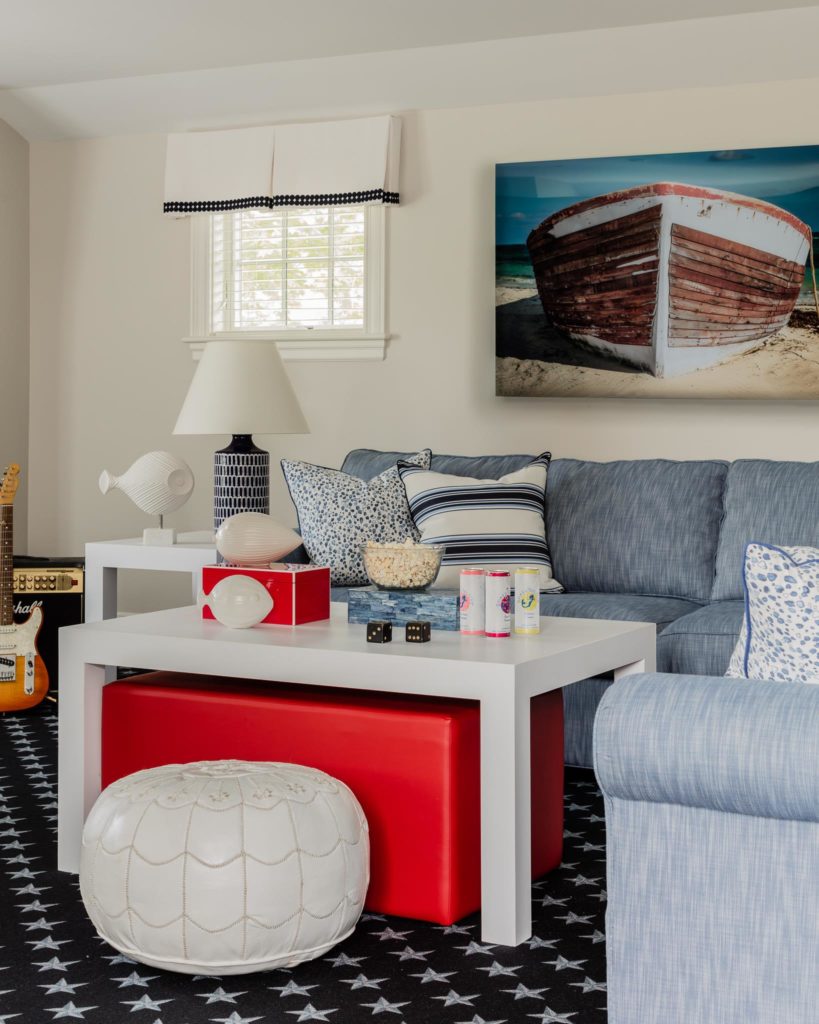
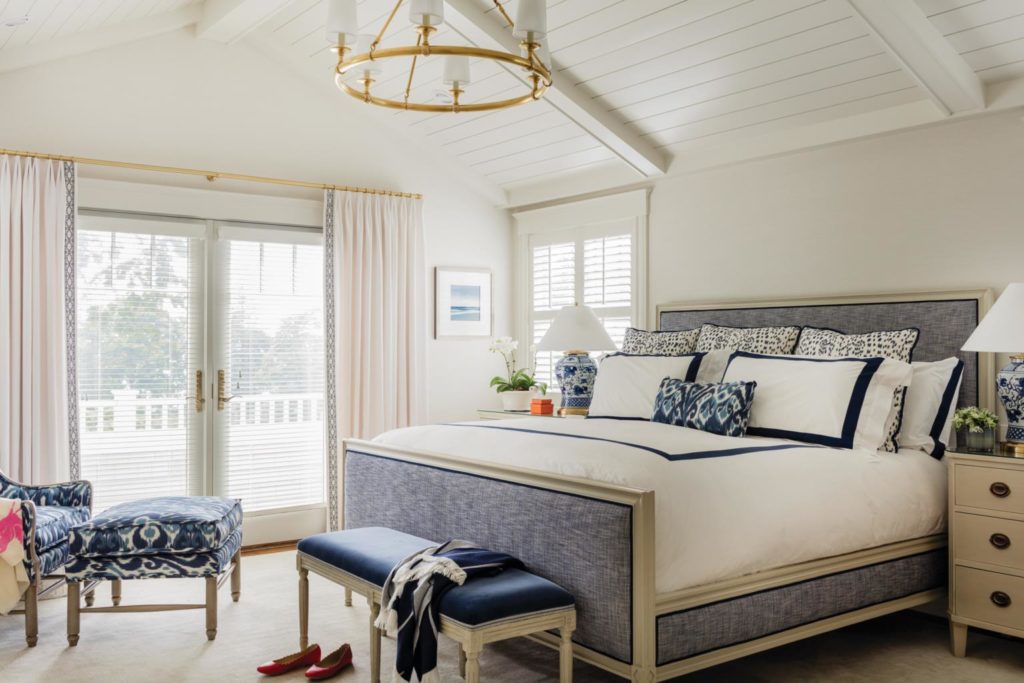
Upstairs, the master suite is a peaceful space with French doors in the bedroom that lead to a small deck with the best view of the harbor. Clark reupholstered the bed in blue fabric, coordinating with the blue drapery and the Scalamandre ikat that covers the chair and ottoman.
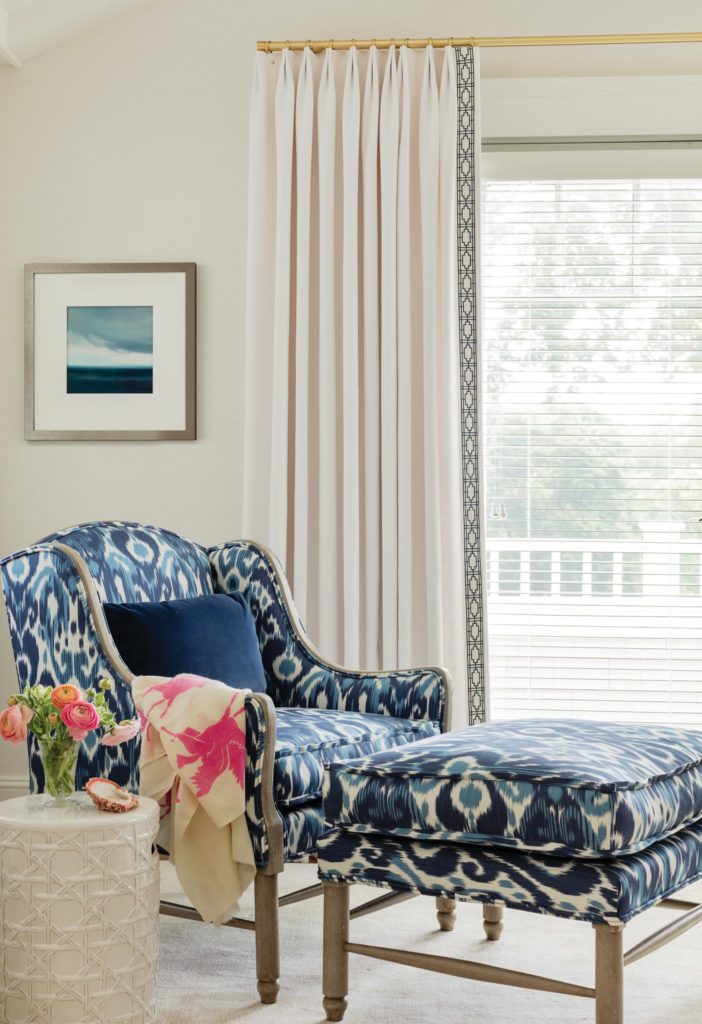
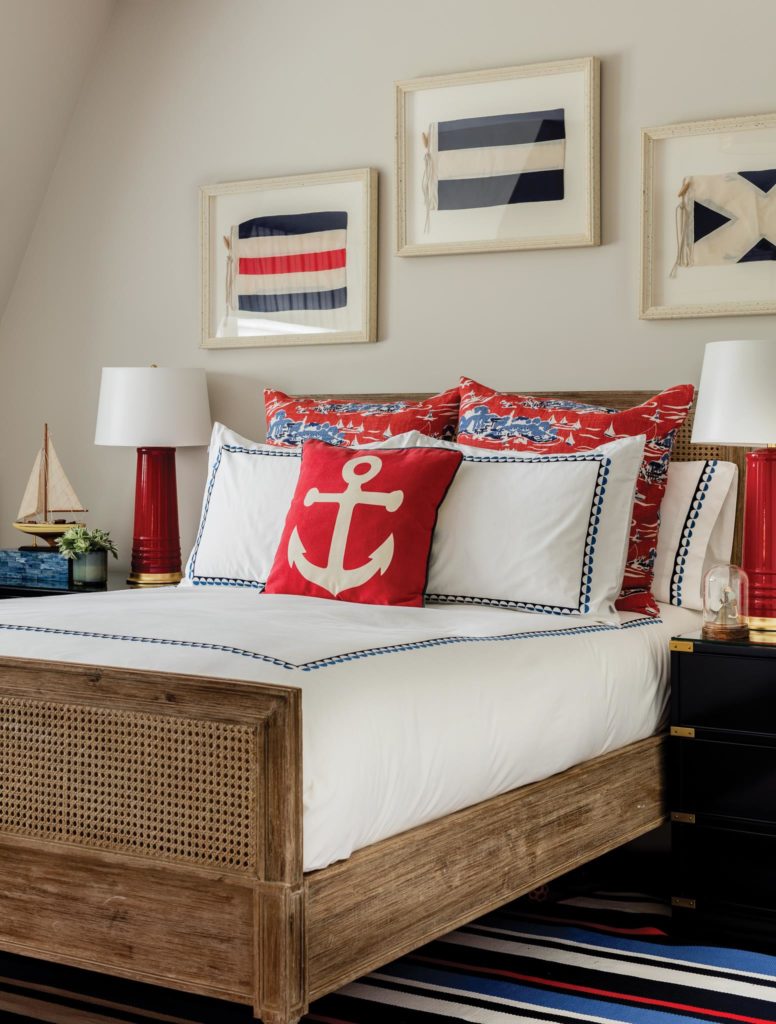
When it came to the kids’ bedrooms, Clark made sure to include Jamison and Colby in the decisions. In Colby’s red-and-blue room, three nautical flags represent his initials, while Jamison especially likes the turquoise lamps and ikat fabric in her room. “When Jamison walked into her room,” says Clark, remembering the reveal day, “the look on her face was priceless. She was so excited and felt so special.”
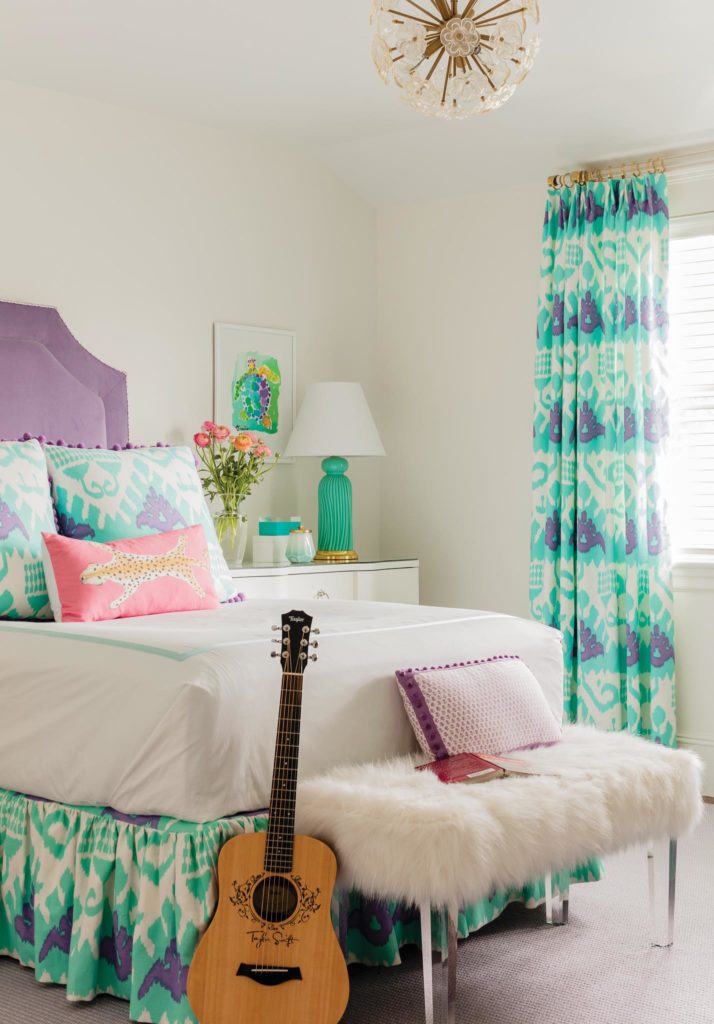
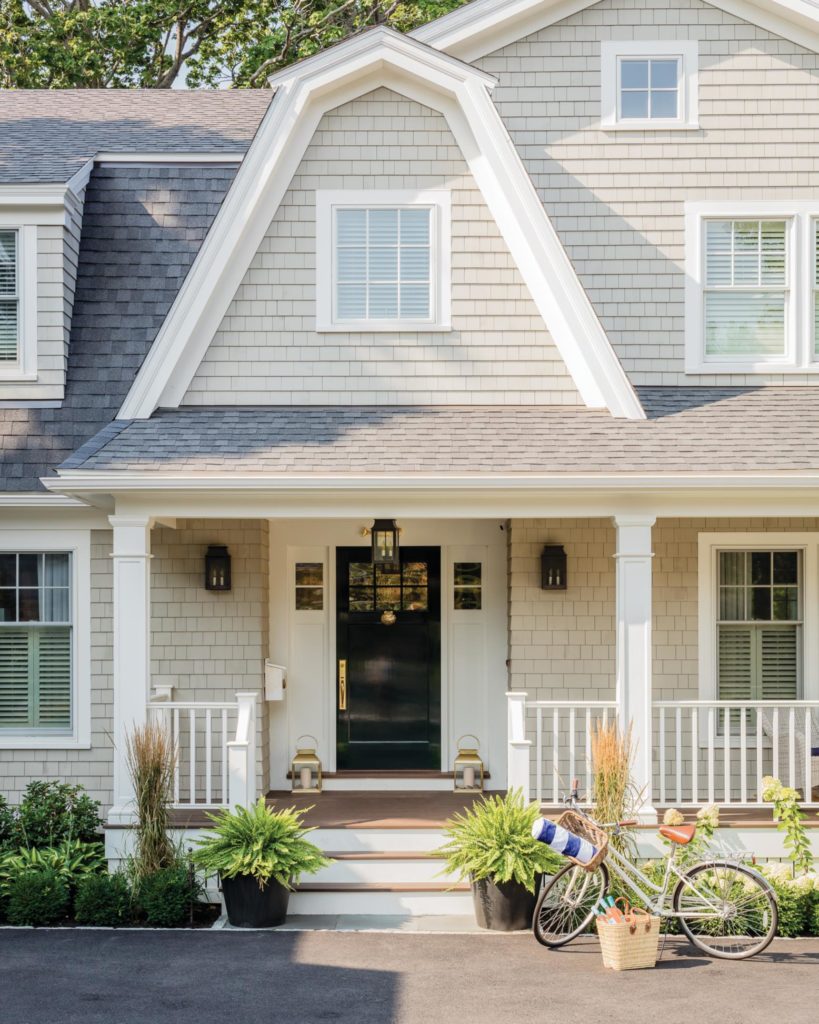
Clark has become part of the family, and it shows in how well this house suits the Moores and their lifestyle. “I’m honored to have this opportunity to work with them again on this house, on something that was created from scratch,” says Clark. “Like all of my projects, it was so much fun and inspiring to see the changes you can make in a family’s life.” Here the Moores are happy, and that makes Clark happy.

