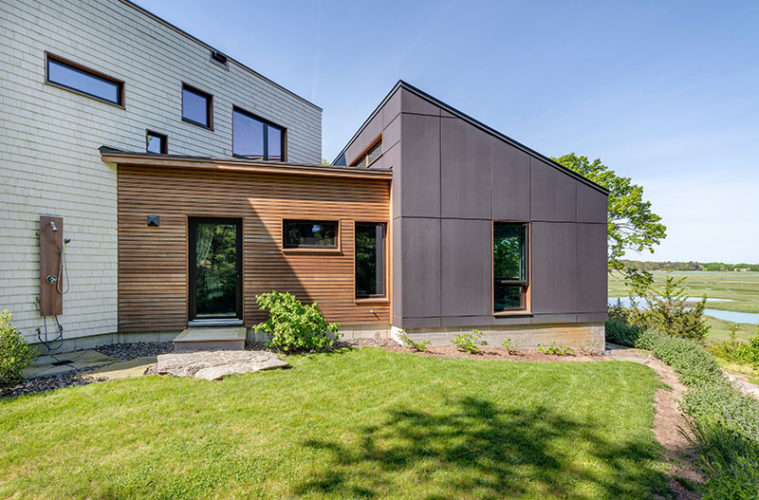Kim Radochia, an artist, and her husband, a former IT professional, had long wanted to build a house together. Although their tastes aligned—both favor modern architecture with interiors that blend old and new—their focuses were a little different. “Kim wanted an artistic, sculptural house and her husband wanted it to be net zero,” says Will Ruhl, who, along with Sandra Jahnes, designed the couple’s home on the Essex River in Gloucester. “We achieved both.”
Thanks to arrays of solar panels on the garage and barn, along with smart building practices, the 2,236-square-foot home generates more energy than it uses and powers two electric vehicles. Artistic elements abound too. There’s the roof that appears to be sliding off the garage; the Mondrianesque plane of aluminum panels on the front façade; and, of course, Radochia’s own metal sculptures that dot the landscape.
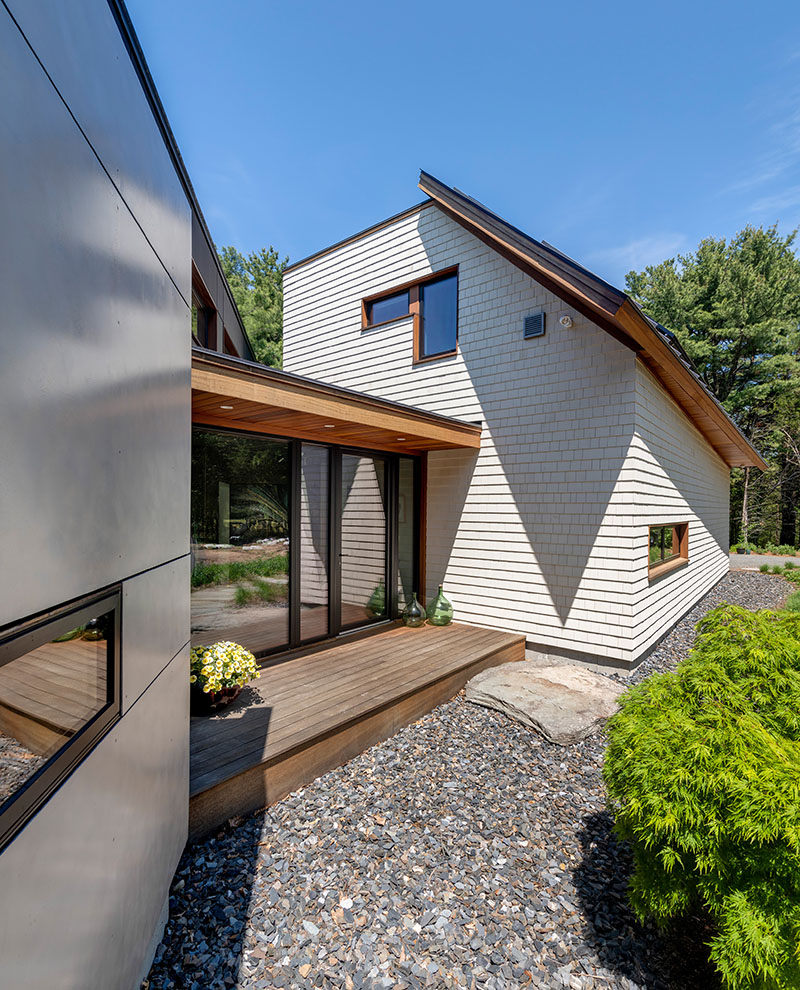
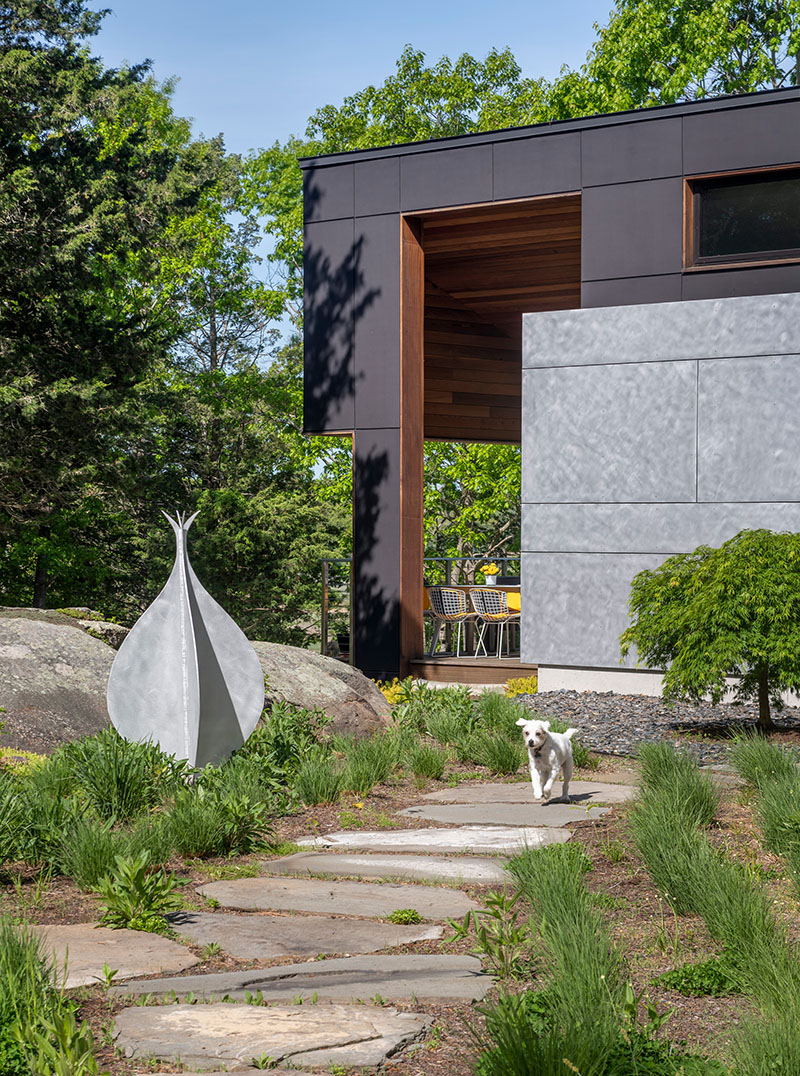
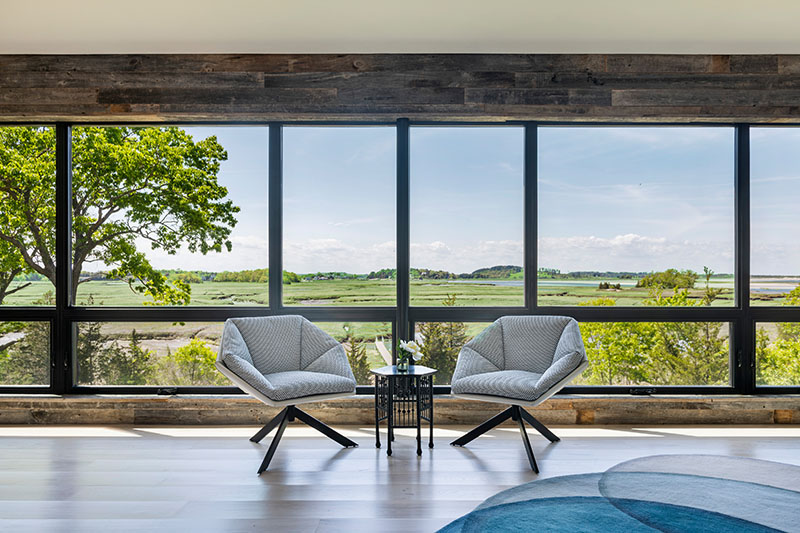
That the home meld with the natural landscape was imperative. “They are wonderful environmentalists who wanted to live in the land respectfully,” says landscape designer Laura Gibson. To help restore the eight-acre site to its natural splendor, Gibson and the owners converted the area between the house and the marsh from environmentally insensitive lawns to bird-loving meadows. “We noticed it was a migratory route right away,” Radochia says. “The birds literally land on our property to eat on their way to Canada.”
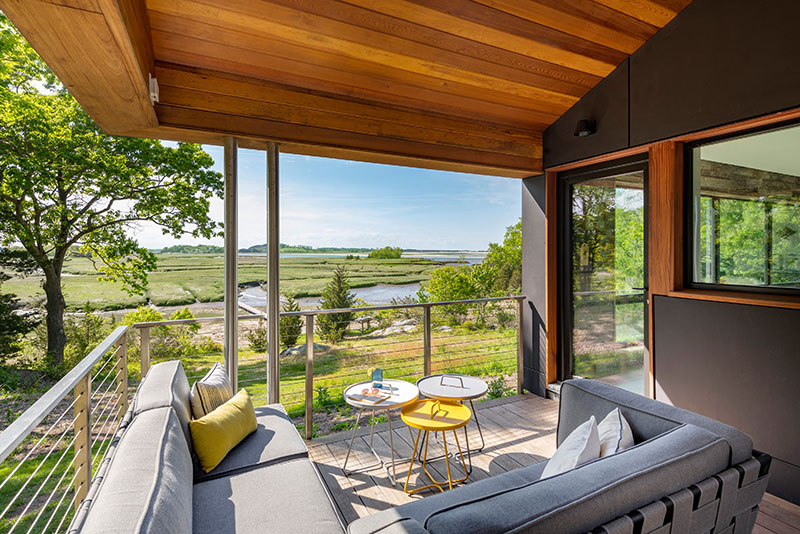
On the arrival side of the house, the team uncovered beautiful rock formations that were under what Ruhl describes as “enough asphalt to park a couple of buses.” Radochia worked with Gibson to incorporate native plants around the rock ledges and native grasses along the new walkway of irregularly shaped schist pavers from Vermont.
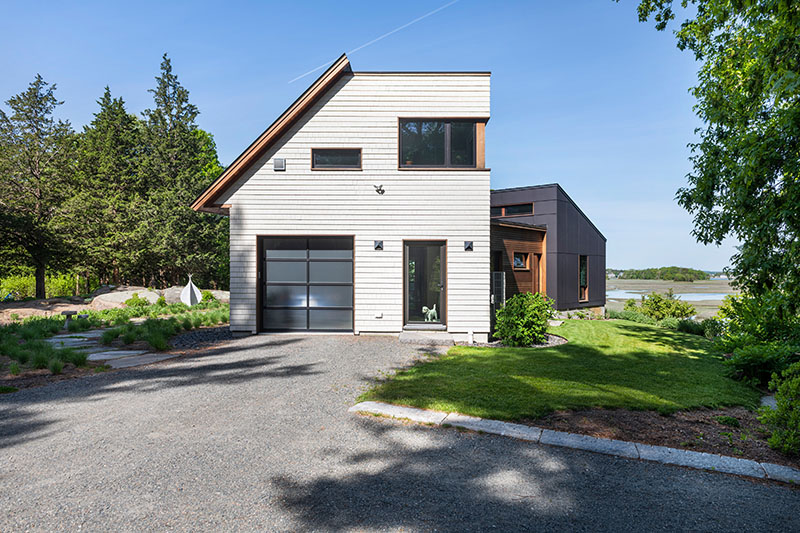
The team carried stone—schist from a quarry in Turners Falls—into the wedge-shaped entry, past oversized windows that allow visitors to see the marsh behind the house, right up front. The schist floor, the marsh view, Radochia’s oversized, torn-paper artwork of slot canyons, and the silvery, reclaimed wood that lines the entry’s main wall and ceiling harmoniously ease the transition from outdoors. “The house beckons and sort of hugs you as you come into it,” Ruhl says, referring to the earthy welcome and how the entry sits at the intersection of the V-shaped structure.
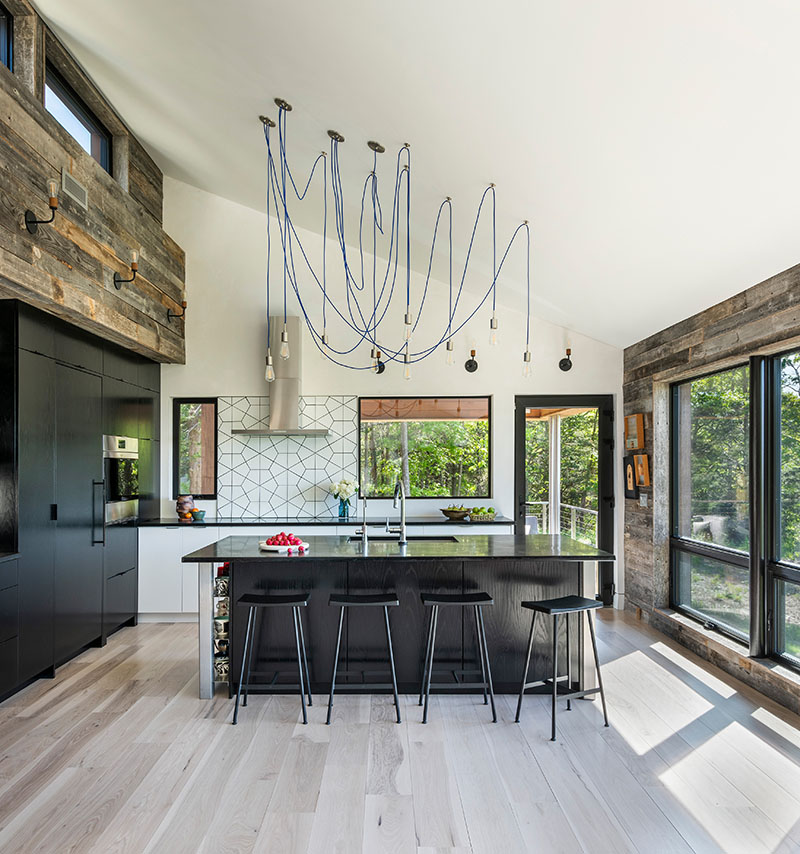
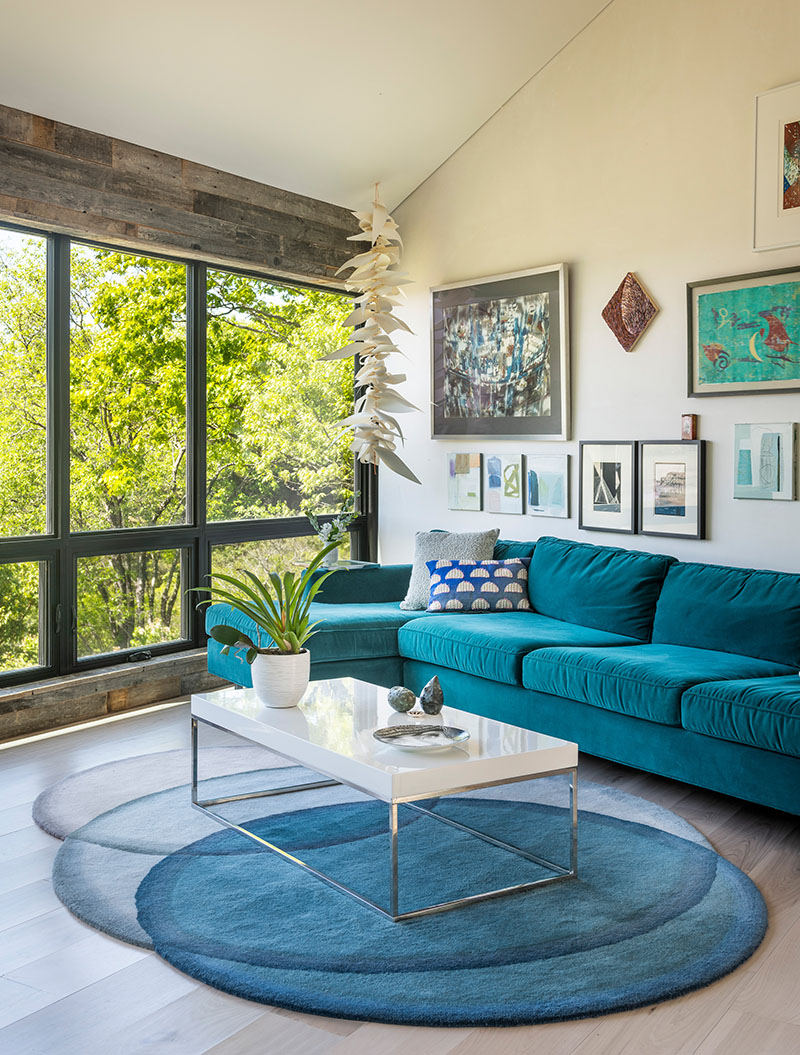
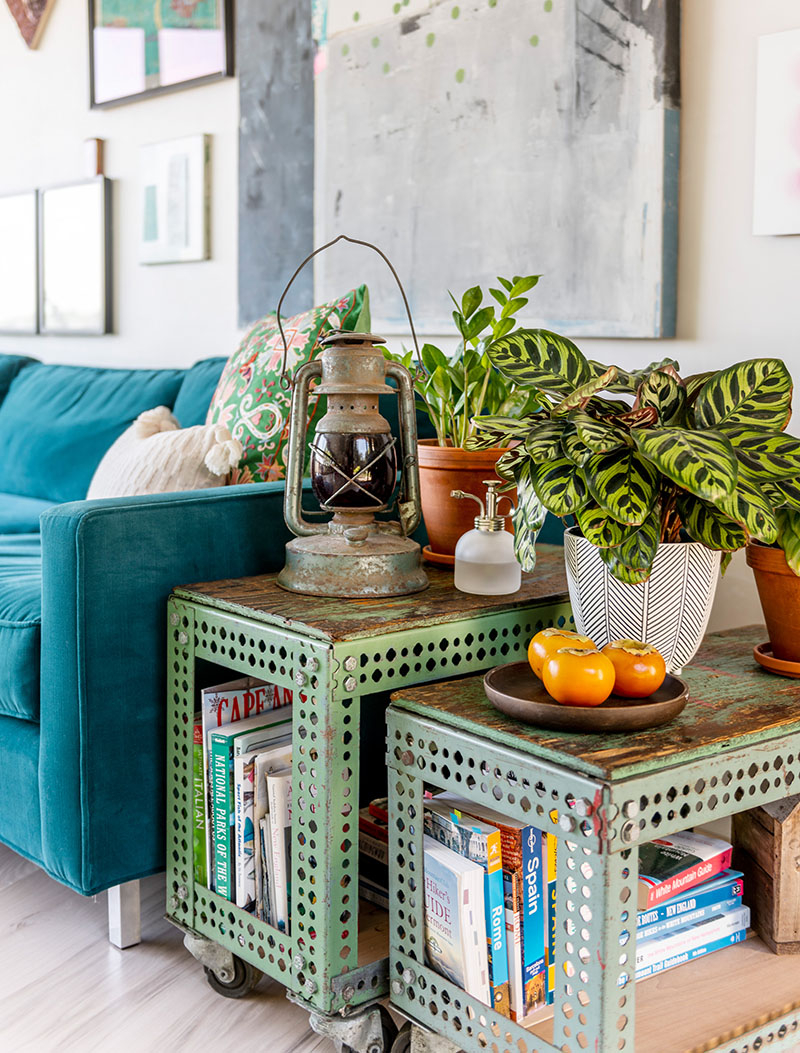
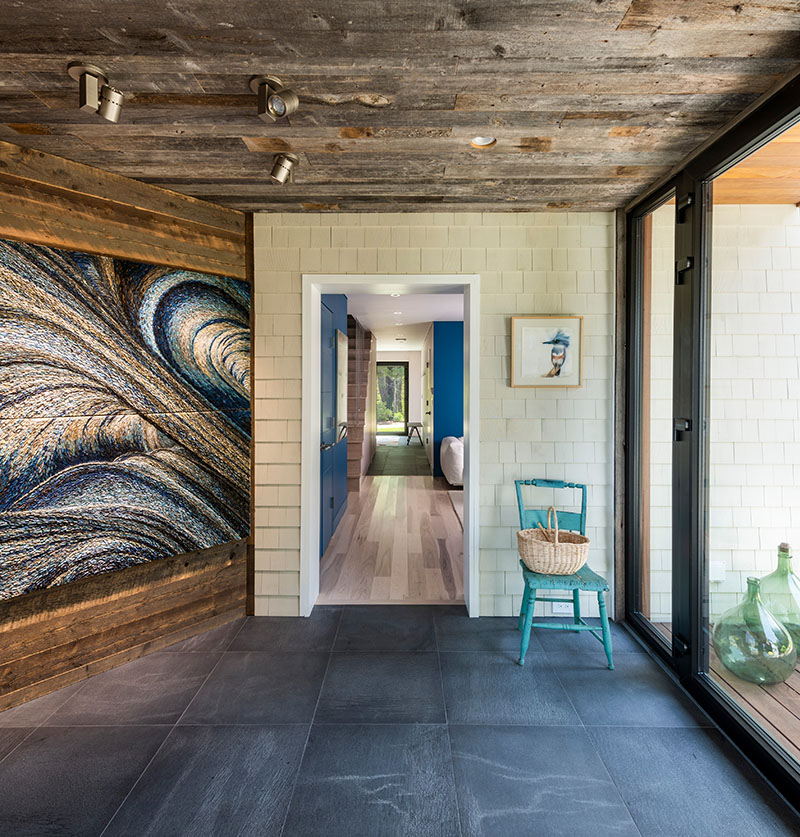
The den, painted a saturated blue that plays off Radochia’s artwork, is to the right in the two-story portion of the building that also includes the mudroom, garage, and two second-floor guest bedrooms. It’s the couple’s retreat for watching television and read. “There’s a different feel back there: cooler, darker, cozier,” Radochia says.
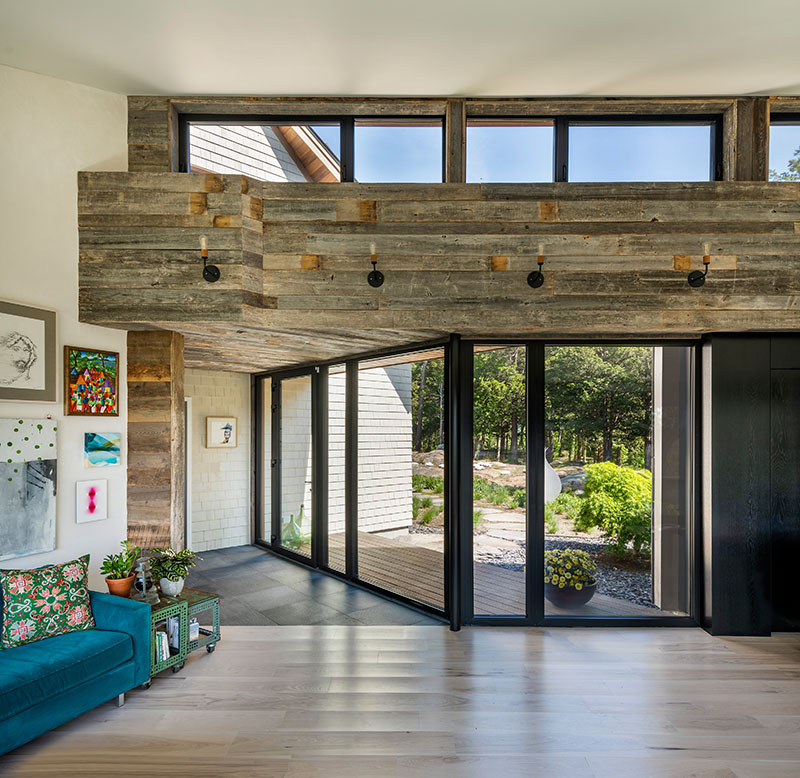
The couple’s bedroom is tucked discreetly off the entry at the northeast end of the long, low-slung part of the house that stretches along the marsh. The modestly sized, rhomboid-shaped bedroom with a sloped ceiling and picture windows nestles into the wooded landscape. Clerestory windows draw in light from the wall behind the bed, which is lined with 100-plus-year-old hemlock. The old boards repeat as a backdrop for the freestanding tub in the bath, which channels a rustic spa vibe.
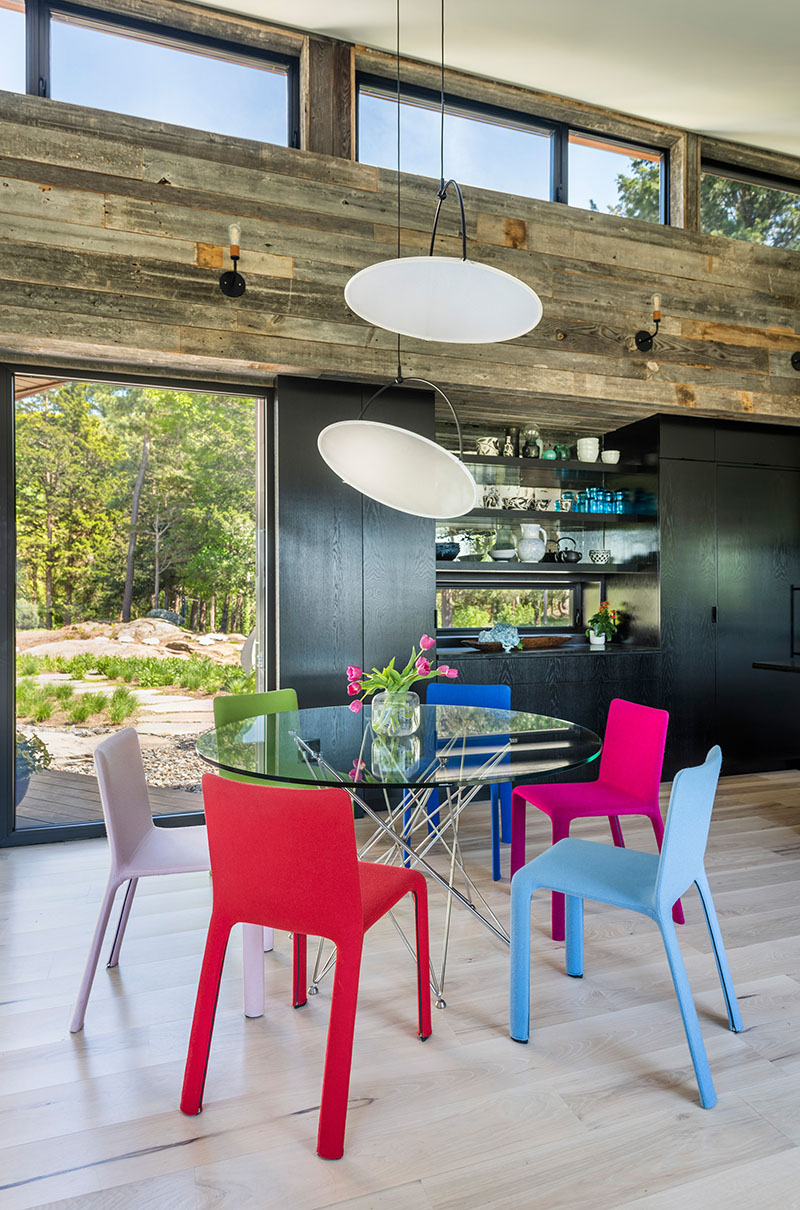
The house opens up wide on the left side of the entry, presenting a 50-foot-long wall of glass that looks out to a spectacular view of the marsh and Essex Bay beyond it. A colorful collection of artworks hangs above a teal velvet sectional on a wall that angles back into the space. “The sofa wall is angled to widen the view in the living room,” Ruhl explains. “That same wall closes down the view in their bedroom on the flip side, giving it that cozy, rhomboid shape.” Besides appreciating how the diagonal plane maximizes the view in the main living space, Radochia simply savors sculptural shapes. “I wanted active, jutting angles,” she says.
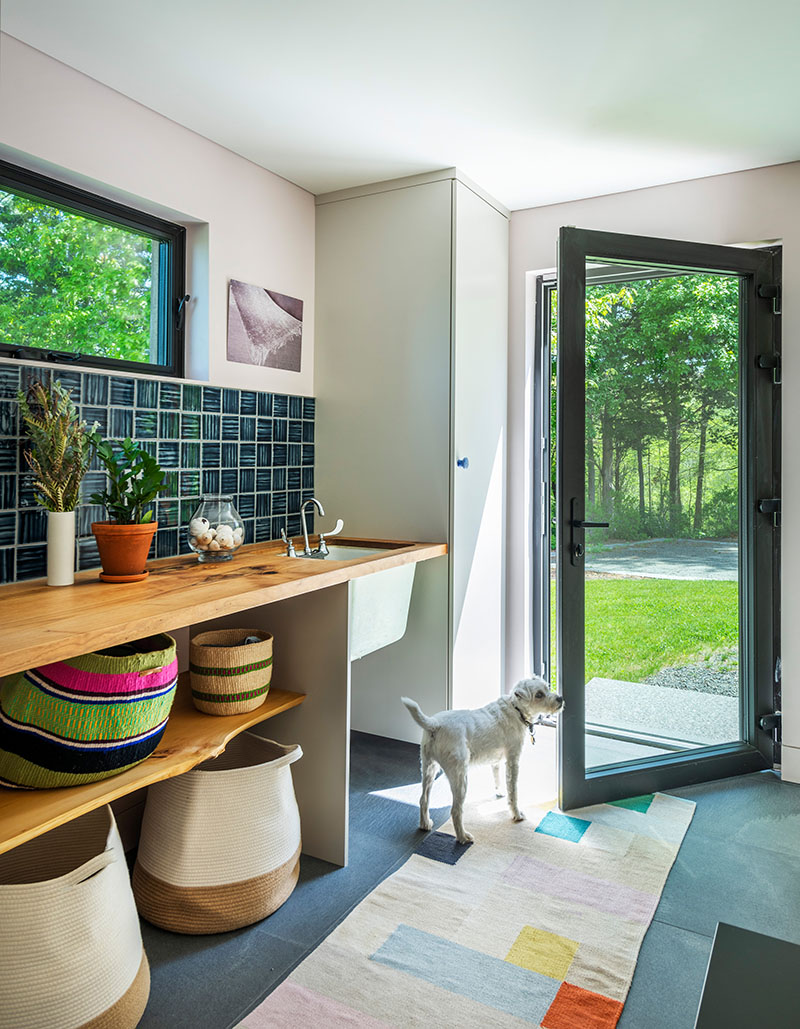
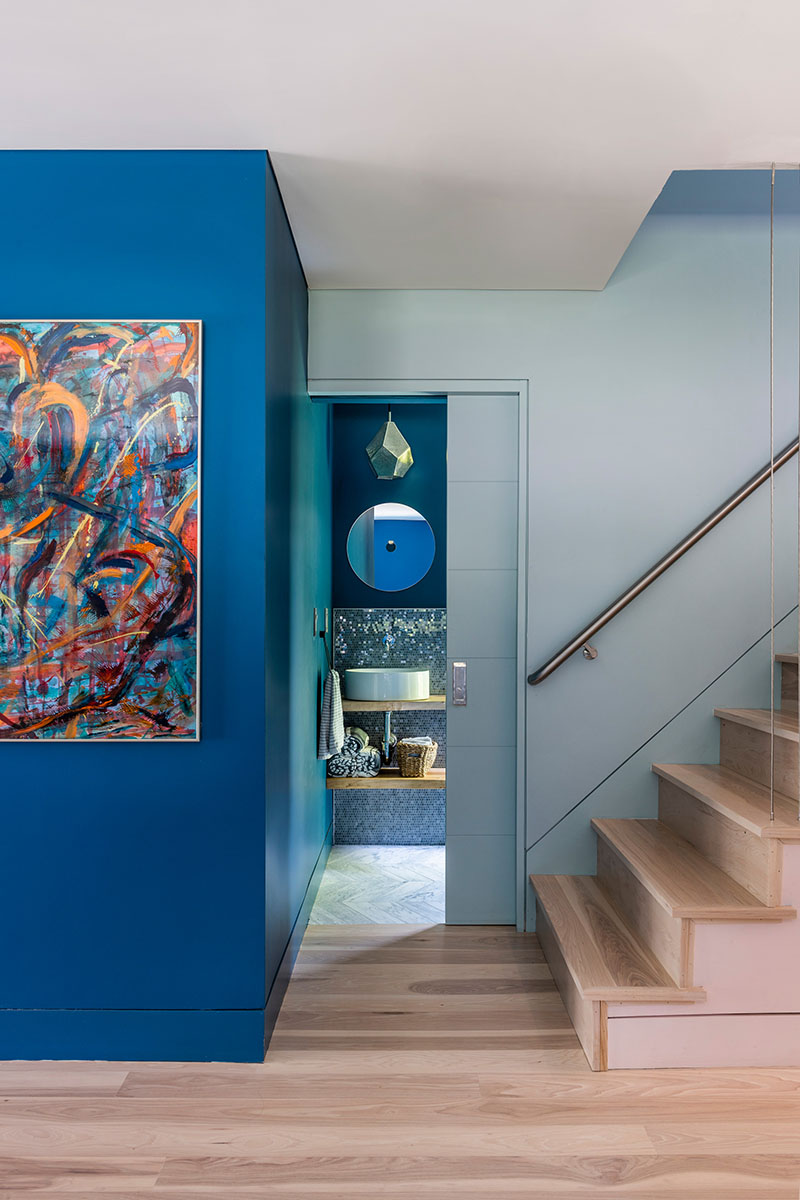
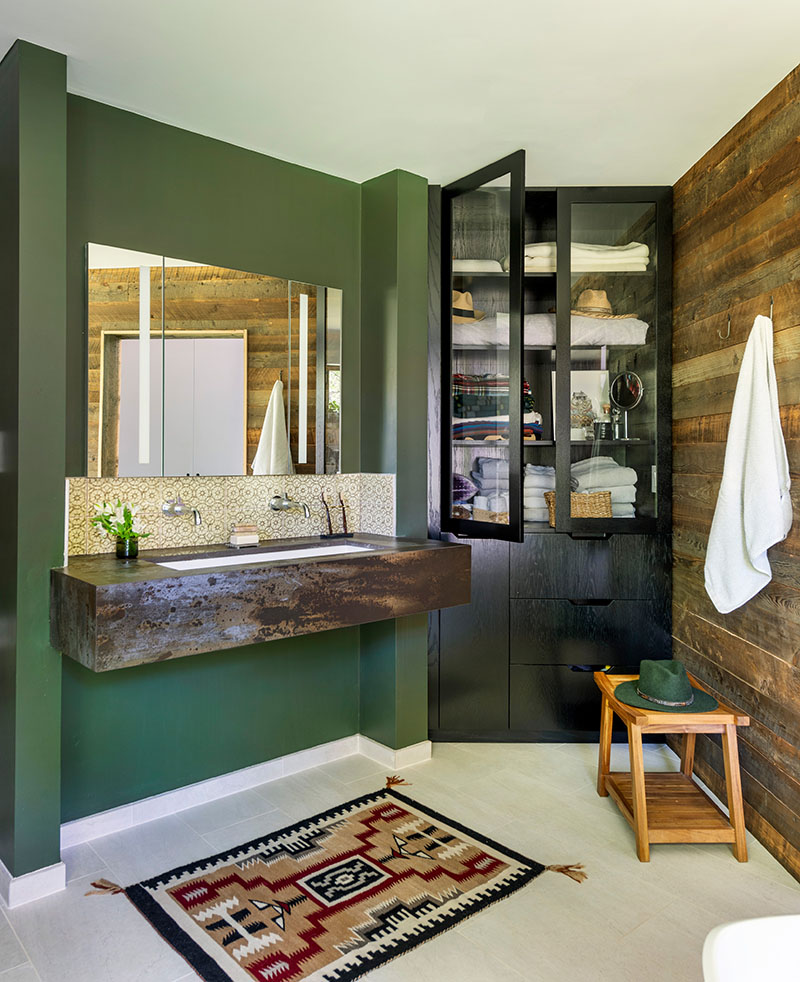
The contemporary kitchen anchors the other end of the 56-foot-long living space. A white geometric tile backsplash blends with the wall while providing subtle pattern; the rectilinear stainless steel hood echoes the metal elements outdoors; and the black island grounds the area while the adjacent black cabinetry recedes into the background. An industrial-style chandelier comprised of blue cords and exposed bulbs creates abstract squiggles over the island, filling the sloped volume that reaches 17 feet high.
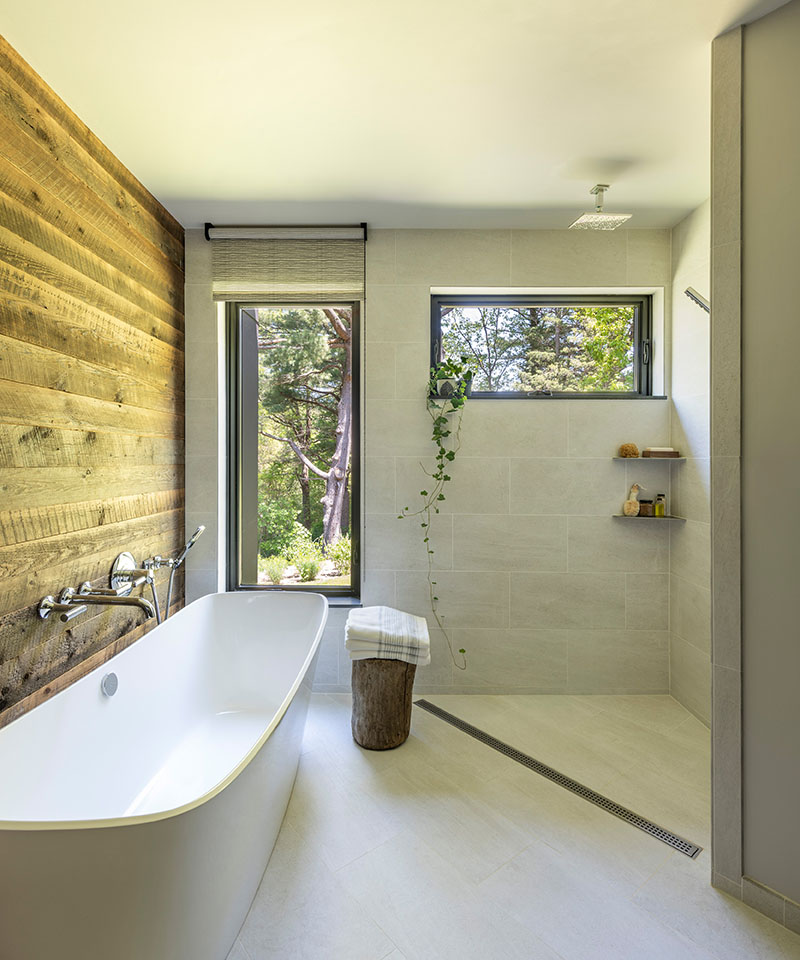
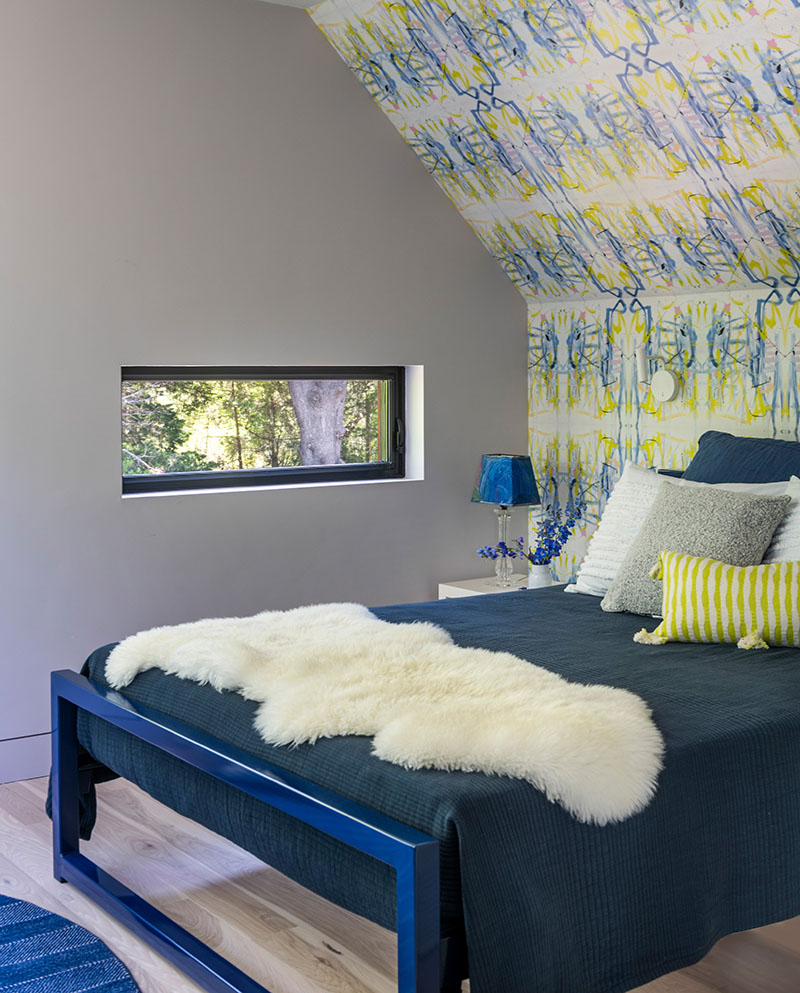
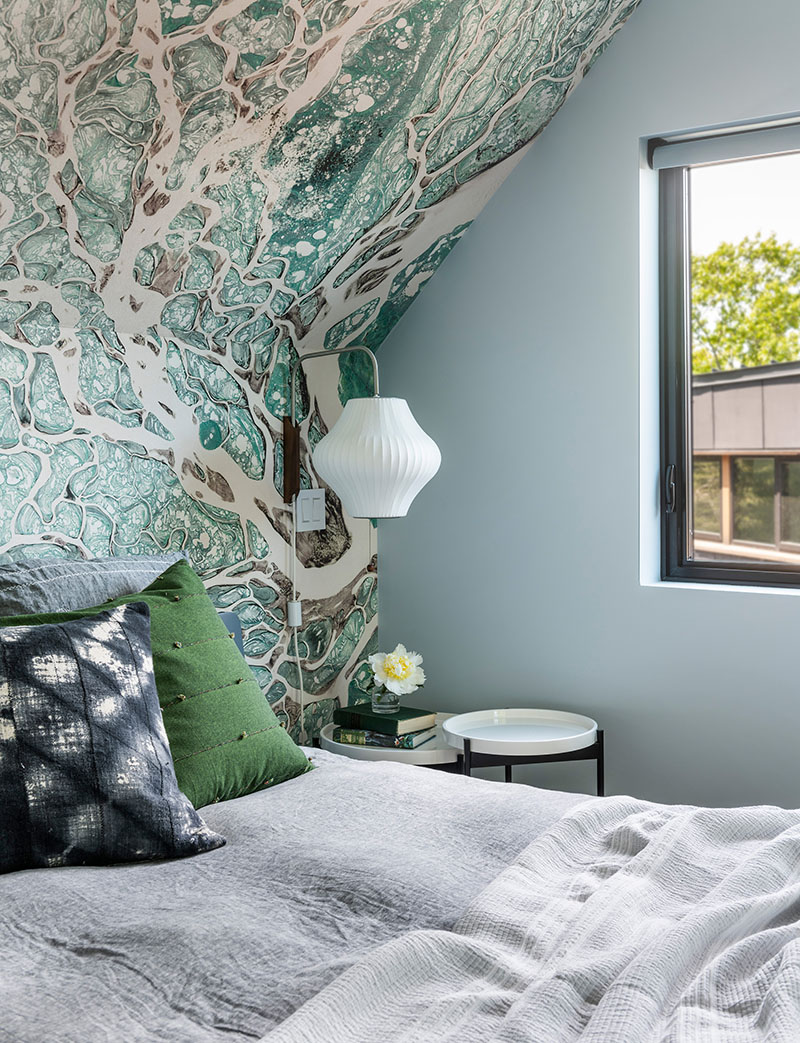
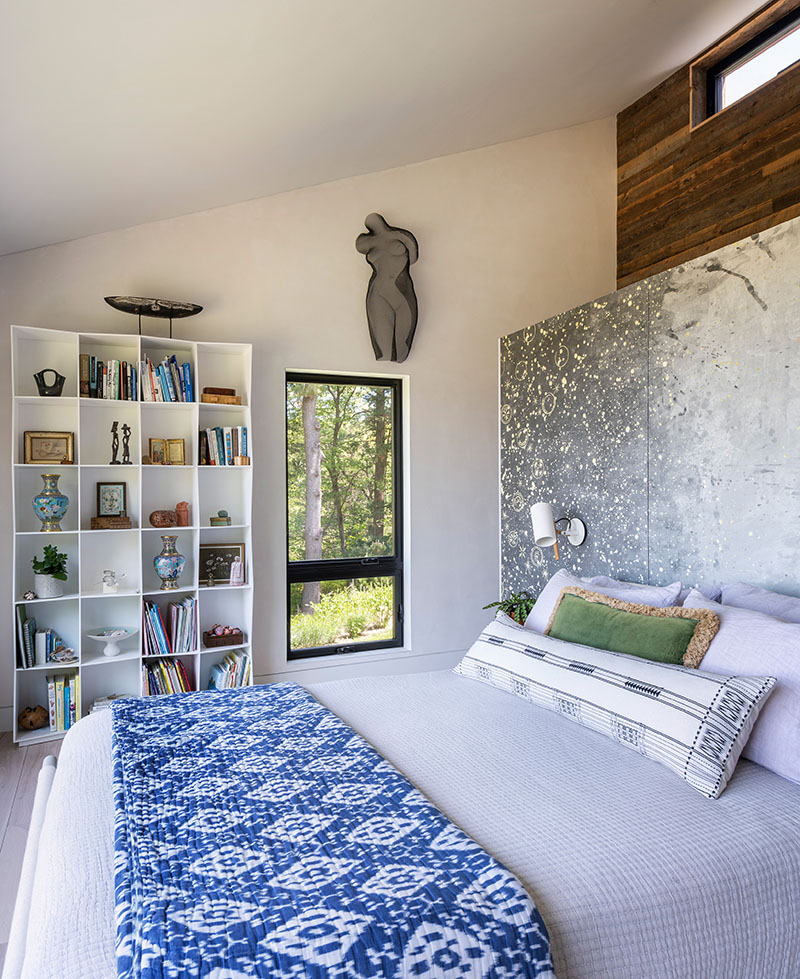
The couple’s favorite spot is the covered porch off the kitchen, which is furnished with a modern outdoor sectional and an extension dining table with Bertoia chairs. The porch looks out at the river on one side and the rock formations surrounded by old-growth trees on the other. “Indoors, the views are immersive,” Radochia says. “From the porch, it’s just one step into the landscape.”
Architect: Ruhl | Jahnes, ruhljahnes.com, Zero Energy Design, zeroenergy.com
Landscape Design: Laura Gibson Landscape Design, lauragibsonlandscapedesign.com
Stonemason: Timothy Braier, timothybraierstonemasonry.com

