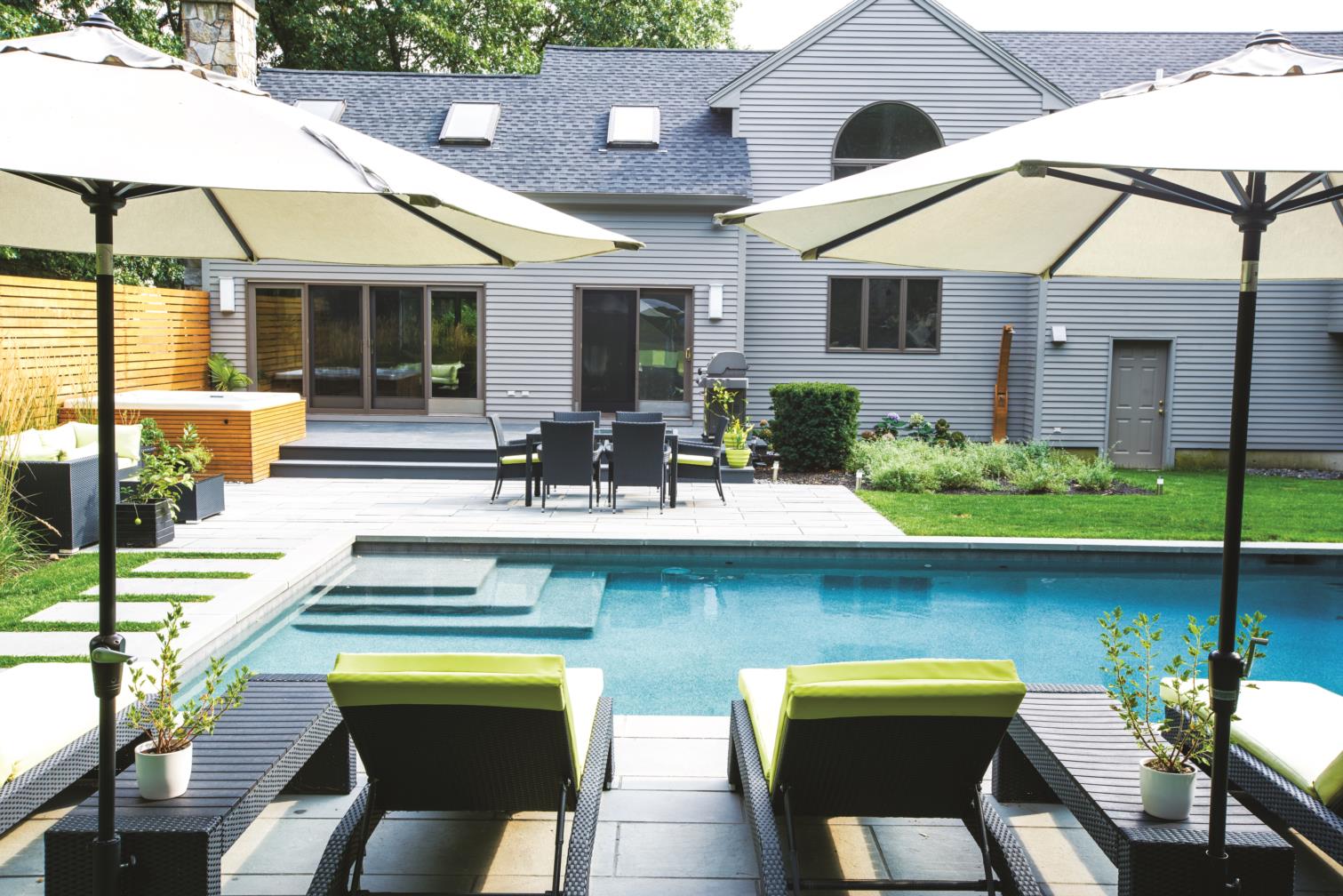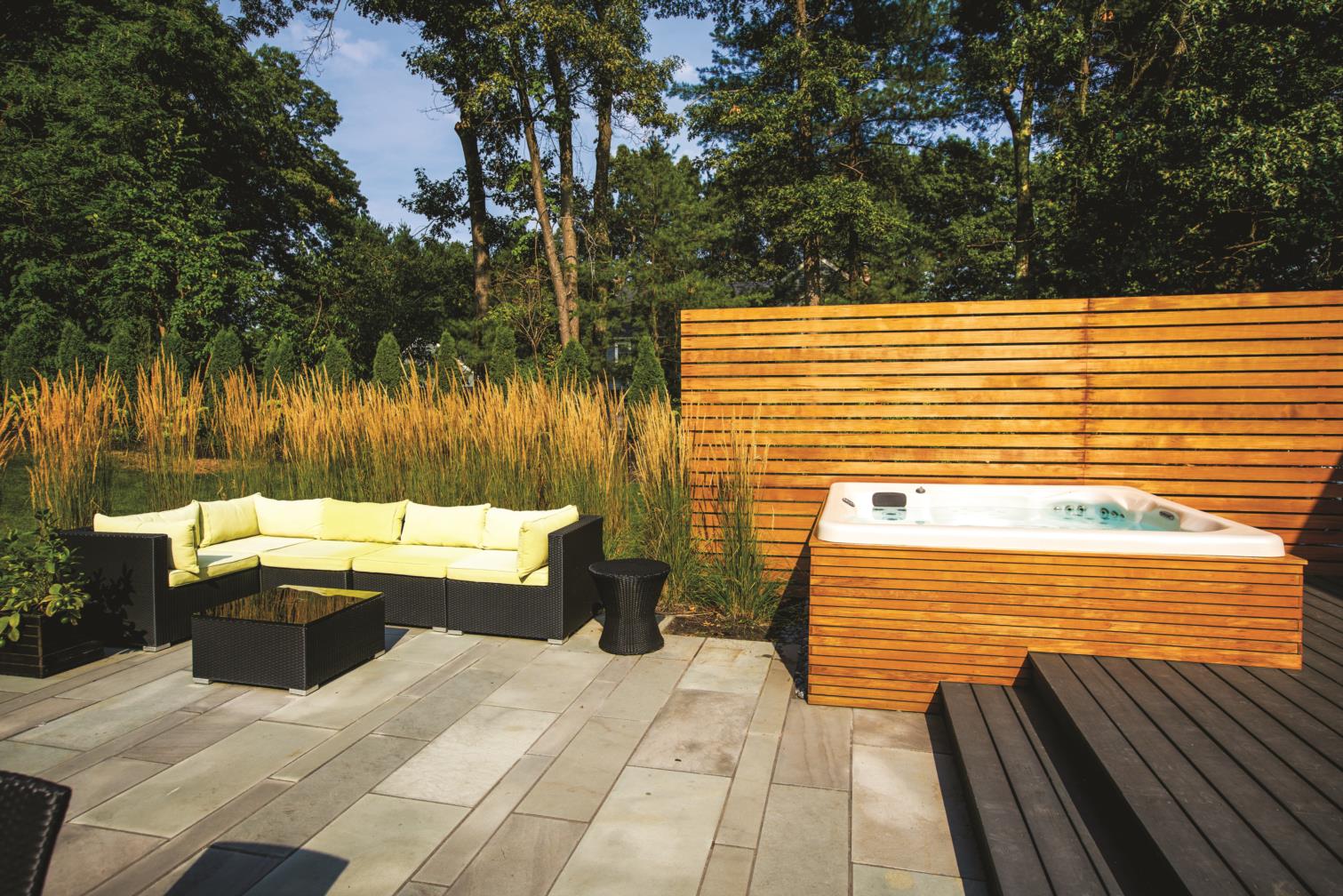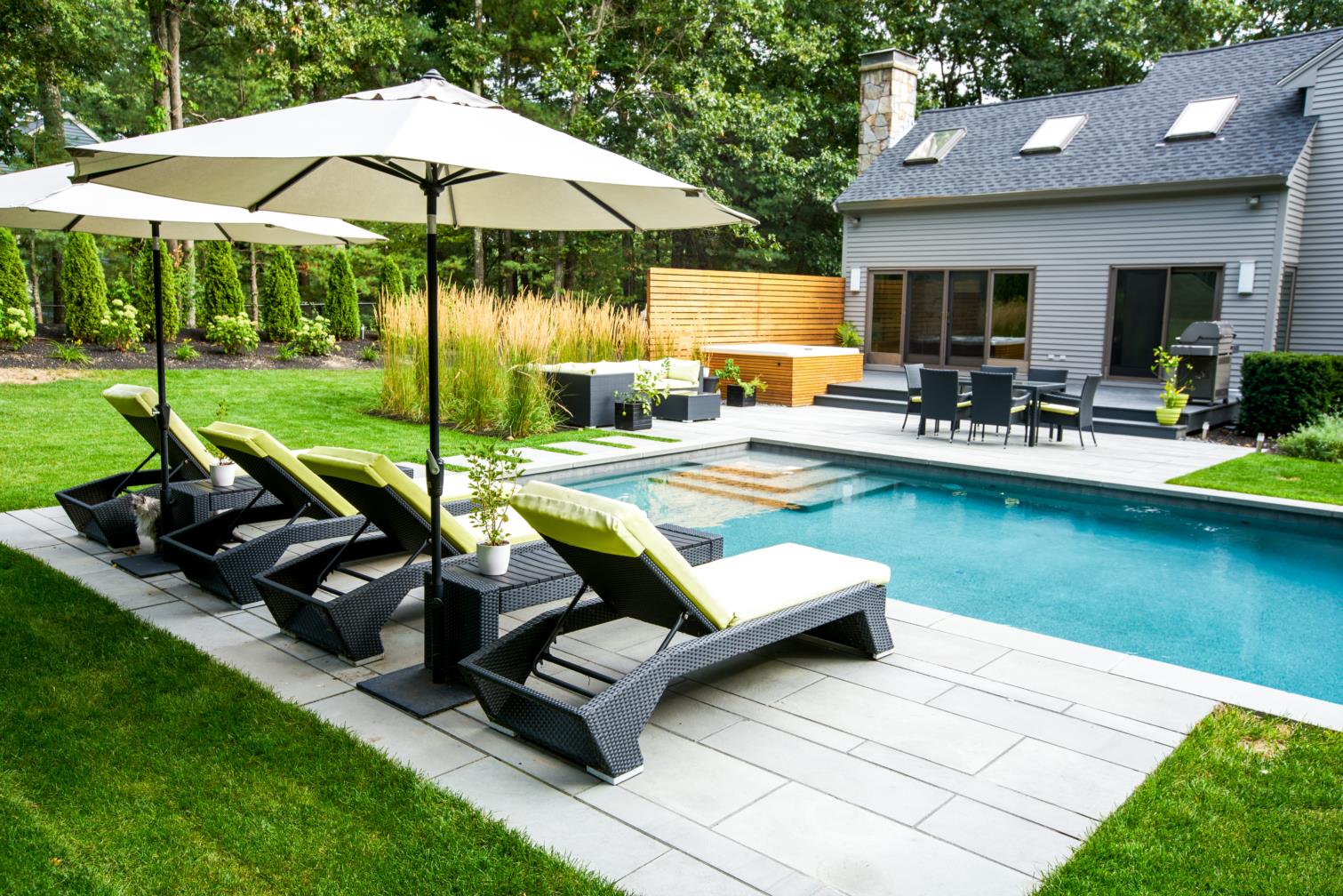Homeowners Greg Slama and Christina Pusswald began the quest to transform their 1.5-acre backyard in North Reading with a simple Internet search. “They found us online after doing their research, and called us and said, ‘We’d like to put in a swimming pool,’ and that’s how the conversation started,” explains Russell Stott, landscape architect and partner at Andover Landscape Design and Construction, the firm responsible for the project. “And, a portion of their backyard was relatively flat, and it was just an open lawn with a couple of random trees, and there was really nothing to it. There wasn’t any programmed space at all.”
To create a seamless transition between the existing contemporary house and the new outdoor space, Stott meticulously hand-rendered plans complete with the five crucial elements on the couple’s wish list for entertaining family and friends: a swimming pool, a large deck, a hot tub, a lounge area with a fire pit, and a sun deck. Stott also strategically considered the home’s exterior, down to the roof shingles he helped the couple select and the paint color “Galveston Grey” by Benjamin Moore.
His design formula for the modern backyard included classic New England materials such as bluestone pavers, an 18- by 36-foot rectangular swimming pool with three tiered modern steps, a teak outdoor shower (an existing piece owned by the couple), and a hot tub wrapped in natural cedar with a privacy fence to match. “We sunk the hot tub into the framing of the deck, which reduced the overall height and kept the sight lines from the home’s interior intact.” But I also had it wrapped in a similar cedar; it’s just a subtle change in the dimension, and it gives it a finished integrated look,” says Stott. “For this contemporary project, it was all about pulling clean lines from the architecture and repeating the pattern of these clean lines in the design, and even the bluestone paving itself; I designed it to be this running bond pattern —a custom, 8-inch, 12-inch, and 16-inch pattern. It’s linear and everything comes off these parallel, orthogonal lines.”
The refined and linear design continues with minimalistic plantings such as ‘Karl Foerster’ feather reed grass, ‘Walker’s Low’ nepeta, and ‘Nikko Blue’ hydrangea. “It’s a restricted palette and it’s planting in masses, so it’s not 15 different plants in a plant bed, it’s one plant, but 15 of them,” says Stott. “So, those tall grasses really start to add a backdrop and define where the lounge area is, and then there’s other mass plantings of perennials that we planted in these clean-lined beds and they complement the rest of the design. The planting is very simple, and around the swimming pool, by using the lawn up to the coping instead of a patio, it creates this framing, and it gives it a nice picture frame. It feels very clean.”
For the swimming pool interior, Stott selected a deep blue hue, and added subtle graphic hints around one exterior edge. “It was about being strategic, and designing the pool bottom to not be the ‘Arizona Blue,’ or the ‘Florida Lagoon Blue.’ It’s a darker finish, so it does feel a little more indigenous to New England,” says Stott. “For the stepping stones, the lawn joints are unexpected and it breaks things up and makes it feel like a garden path and a destination, albeit across an 18-foot pool. It could have been solid, but I think it adds a graphic element, leading you to a chaise lounge terrace.”
Having completed the two-month-long project, Stott is proud of the final design. “An endless amount of detail went into it, and our construction team implemented things flawlessly,” says Stott. “It’s such a seamless flow from interior to exterior, and it’s just a nice, inviting space. And when you open those sliders, from the family room, and you come off the deck, you just want to walk right into the shallow end of the pool.”
The homeowners definitely agree. “The space has become our private resort,” adds Slama. “We frequently entertain friends and family, and when not hosting, we spend much of our time together enjoying our surroundings. The possibilities are endless, where we can enjoy the pool on hot days, share a meal at the outdoor dining area, or move on to an evening at the fire pit and screened-in retreat in the woods.”
Landscape Architect: Andover Landscape Design and Construction, 978-475-8138, andoverlandscape.com
