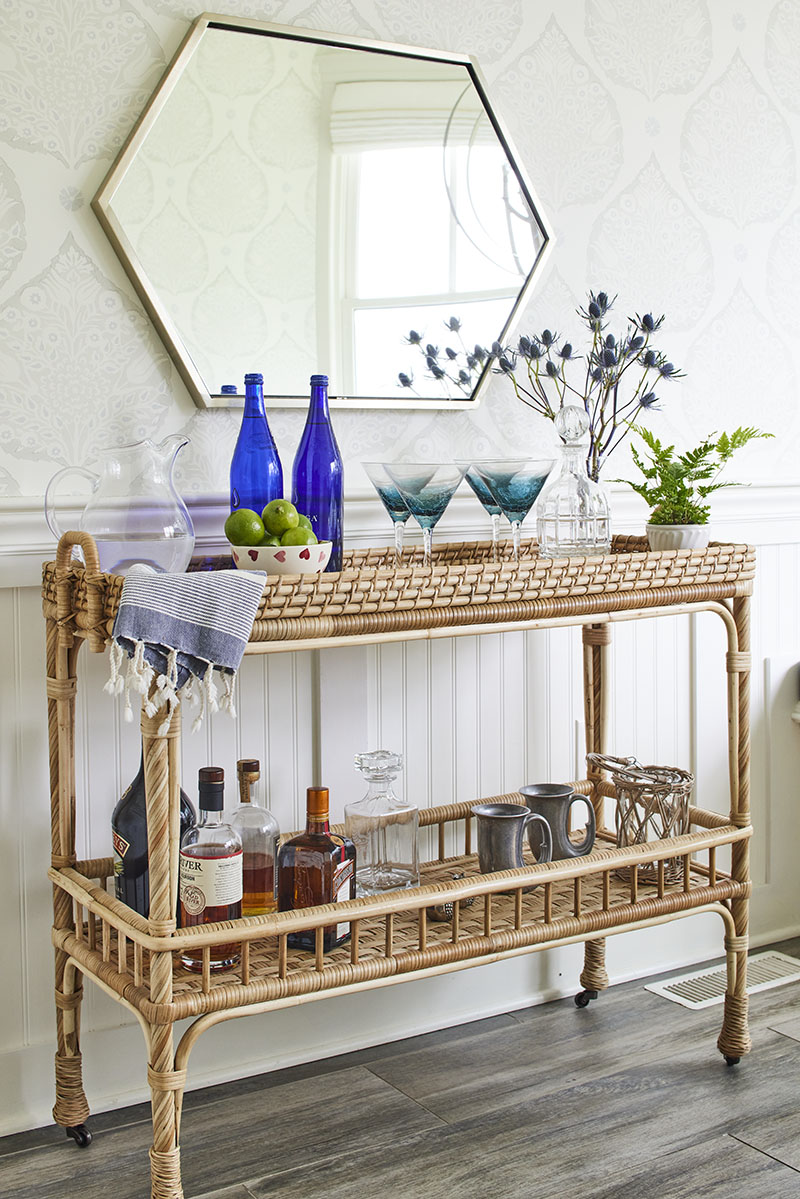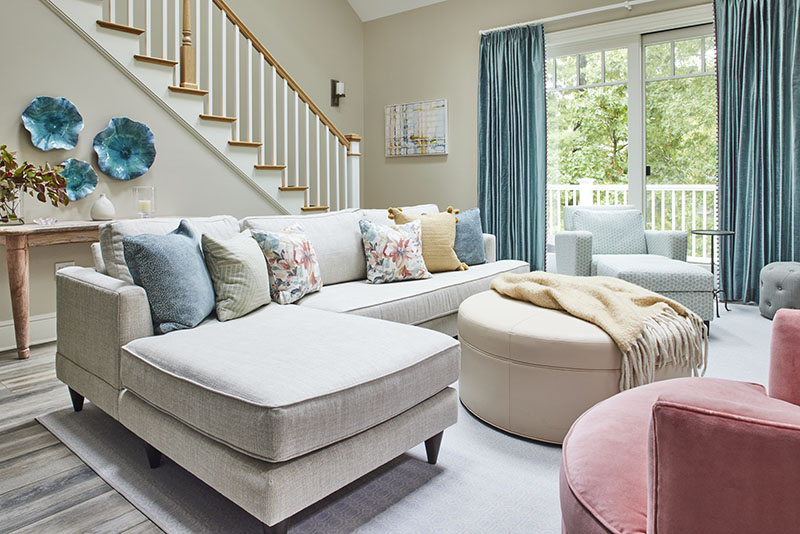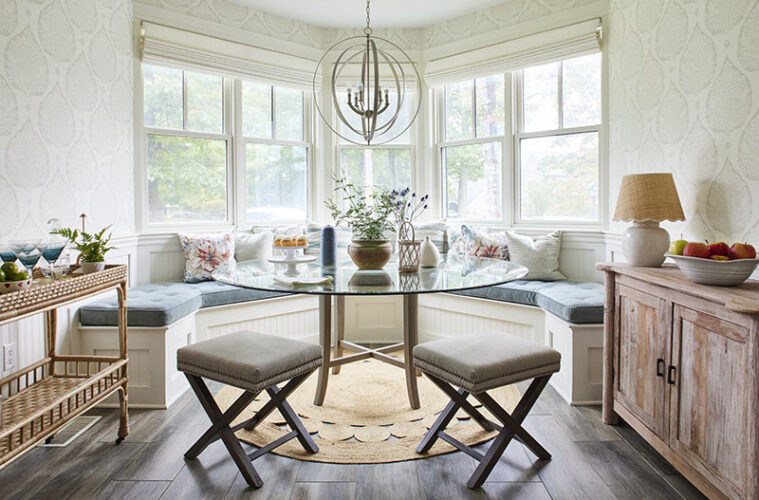Initially, the owners of this new construction townhouse in Reading, recently married empty nesters who work in tech, set about populating their just-purchased home on their own. It wasn’t long, however, before they brought in Christine Tuttle. “They were buying things piecemeal that weren’t making sense together,” the designer says. “They realized they needed a professional eye to hone the concept.”
That Tuttle streamlined their acquisitions was important because neither wanted a cluttered home. “The first floor is a long, open room, running from the dining room in the front to the living room in the back,” Tuttle says. “Everything needed to be cohesive.”

Furnishings also needed to be flexible. “Between them they have five kids in their 20s who all have significant others, so they needed to seat 12 comfortably,” Tuttle explains. Her design should be cozy for two and accommodate everyone during the holidays.
As for aesthetics, Tuttle says, “They were drowning in a sea of beige.” Tuttle painted the walls in Benjamin Moore’s Edgecomb Gray and devised a light, neutral color palette accented with soft, watery hues. “I pulled colors from the wife’s wardrobe—teal and rose,” Tuttle says. “They both love washed-out colors.”
Tuttle based the scheme on Jane Churchill’s Sibella fabric, a delicate watercolor-style floral with gradations of roses and blue-green mixed with taupe and gray on a beige ground. “There’s about seven different colors in this fabric to combat the blandness,” the designer says.

The fabric also worked with the silk shantung curtain panels that Tuttle’s clients purchased before hiring her. The designer worked some professional magic on them before hanging them. “I changed the grommets at the top to French pleats and added a burgundy trim to the leading edges,” she says.
A sectional with a chaise done in practical neutral upholstery is the living area’s primary piece. Tuttle punctuated it with pillows in blue, green, and yellow fabrics along with a pair made from the Jane Churchill watercolor floral. She pulled a sea-glass shade to the clean-lined armchair that replaced the husband’s tired Ekornes chair from the 1980s. “It’s a Swedish brand that wasn’t quite a La-Z-Boy, but close enough. The wife’s number-one priority was to get rid of it,” Tuttle says with a laugh. “Her husband sat in this chair and gave it the thumbs up.”

Versatile smaller furnishings in pretty colors round out the seating area. A circular swivel chair-and-a-half upholstered in rose-colored performance velvet can seat two; a pair of button-tufted ottomans are easy to pull up for conversation; and an oversize round ottoman in faux leather is sturdy enough for a tray of drinks or feet.
A banquette built into the large bay window is the focal point at the other end of the house. It provides ample seating and a bit of color, thanks to tufted cushions in a blue performance velvet and pillows made from the inspiration fabric. The dining table with a “barely there” glass top keeps the space feeling airy and shows off the lighthearted jute rug beneath it.
Galbraith & Paul’s Lotus wallpaper infuses interest above the beadboard wainscoting. “There’s a lot of wall, so we needed a large-scale pattern, but didn’t want it to be heavy-handed or colorful,” Tuttle says. A rattan bar helps keep the space from feeling serious and satisfies the husband, who is a keen mixologist. Opposite, a cabinet serves as a coffee station and storage for kitchen overflow.
Save for the cornice upholstered in the Jane Churchill fabric at the window over the sink, Tuttle stuck to neutrals in the kitchen. “It’s the link between the living and dining areas, so I didn’t want it to stand out,” she says. She chose a mushroom color for the cabinetry along the wall so it would fade into the background and replaced the bulky lights over the 10-foot-long island with graceful, seeded-glass pendants. The owners found the high-backed swivel stools, which blend right in.
The home is comfortable and practical for everyday living and holiday entertaining with the gang. “It’s an easy home base,” Tuttle says. “There’s not too much to manage before decamping to their condo in Stowe on the weekends.”
Learn more about the project team
Architect: ART ARchitects
Contractor: Hunter Whitmore, Whitmore Brothers Construction Co.
Landscape architect: Nina Brown, Brown, Richardson + Rowe
Interior Design: Christine Tuttle Design
Painting: Quality Painting

