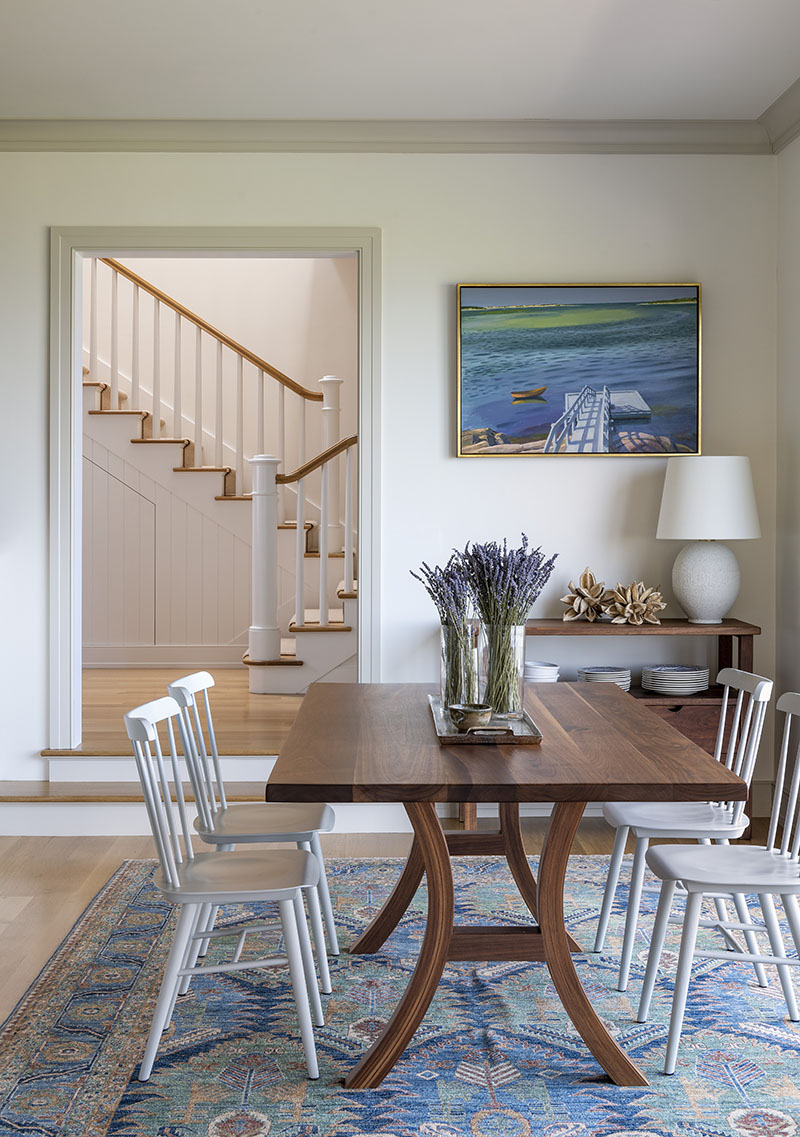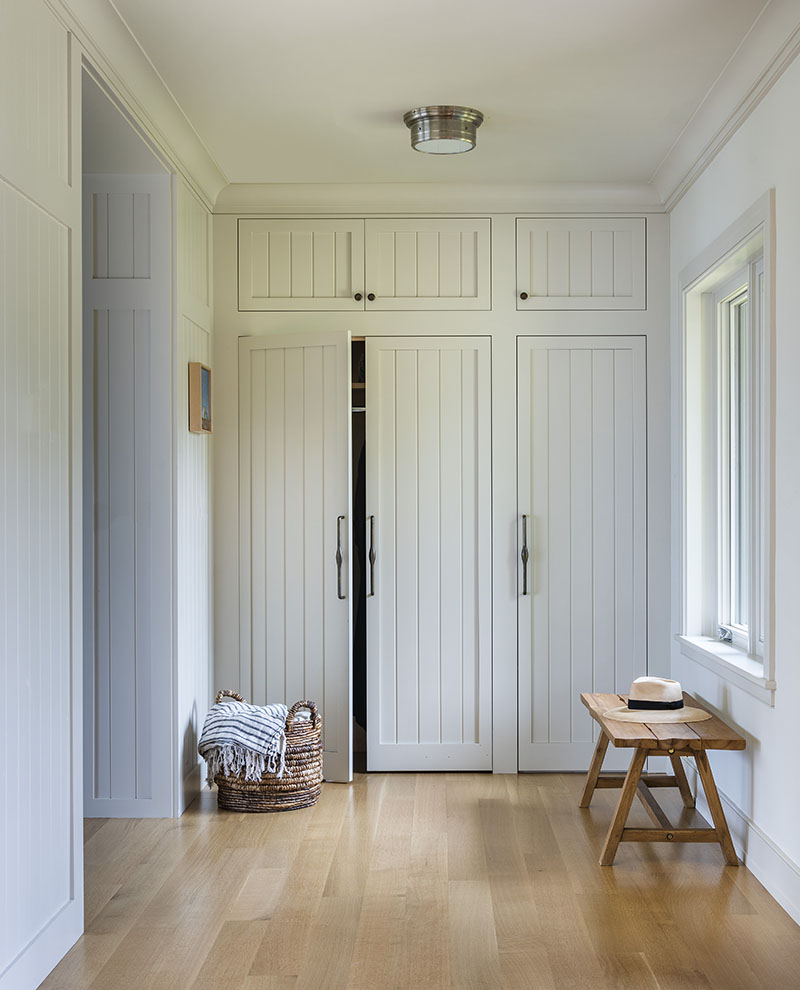The house wrapped in shingles, clapboards, and stone and perched on a granite outcrop in Annisquam Village, is a natural beauty, with details that captivate the eye as much as the rippling Atlantic Ocean below. But behind the home’s exquisite exterior is a beast, a feat of engineering and design that protects the structure from the most vicious storms the Atlantic can dish up.

The home’s combination of sublime looks and ultra-strength was achieved through intricate planning and many modifications, says Robert S. MacNeille, AIA, design principal of Carpenter & MacNeille Architects and Builders in Essex and Wellesley.

MacNeille and project architect Tim Curtis, AIA, led the effort to weave high-tech sustainability methods with sturdy New England architectural character. Here, sustainable measures such as triple-paned windows, continuous exterior insulation, and current energy-efficient systems converge, in complete concert with the home’s domestic profile and sunlit interiors. “It wasn’t a straightforward traditional design,” MacNeille says, “so it was a lot of work to ensure that it looked natural.”

The challenge was to design in a traditional vernacular and with classic exterior materials while modernizing the construction “with much higher performance than the typical,” Curtis says. He and MacNeille made countless tweaks as they progressed—probably 50 on the multiple roof pitches alone—employing large-scale digital modeling to achieve the results.
The homeowners are still awed by their new house. The couple, with two grown children, moved to Annisquam from Connecticut full-time after retiring.
Primary in the couple’s view, besides protecting the home from the rugged climate, was to minimize the sound of pounding storms and 12-footers that wallop rocks just 20 yards from the living and dining area’s sliding doors. They realized that soundproofing to that degree would mean state-of-the-art materials, layers of insulation, and additional attention to detail, the homeowner says. He and his wife got more than they expected. “Being in the house is like being on a ship, but about 32 feet above sea level. You’re very exposed. Now, I can hear a pin drop. You’d never know the weather was out there.”




Today the family has a house for all seasons, delivering sunshine in the winter and guarding against too much come summertime. Curtis designed the overhangs to be deeper than usual, protecting the exterior of the house and limiting summer sun. In wintertime, radiant heat installed within the concrete sub-floor offers extra-cozy warmth.
Traditional red cedar shingles attached in ribbon coursing render a beautiful visual: three courses at full exposure interlaced with a half course, to wrap the entire house. Windows are set to the coursing, for clean, matching horizontal lines.

The modern, triple-paned windows impressively maintain a traditional look. “Conventional traditional style would be classic double-hung New England windows with divided lights.” MacNeille says. “You can’t really do that with triple-paned windows.” The trick, he says, was to arrange the heavy casement windows using careful proportions and alignments to achieve the desired contextual effect.
There are around 55 windows in the house and three dozen with an ocean view. On a clear day, the homeowners can see the New Hampshire coast, Isles of Shoals, and sometimes Mount Agamenticus in York, Maine.

It’s difficult for the family to narrow down their favorite places, there are so many. Thanks to the semi-open layout, the shared spaces flow pleasingly. The kitchen, simple and user-friendly, is a favorite of the couple for casual conversation. The first-floor primary bedroom suite, spacious but not overly large, has its own small seating area. Throughout the space, engineered white oak flooring gleams in the abundant sunlight. An outdoor living area to the left of the front entry and protected from the wind offers an ideal spot for relaxing during the shoulder seasons.
While Carpenter & MacNeille also designed the architectural interior features, Sarah Wainwright, principal of Sarah Wainwright Design in Watertown, helped the couple with interior fabrics and furniture.
In the center of the house is an architectural feature that is as beautiful as it is functional: a graceful and easy to traverse staircase, thanks to its oversized width and proper rise and tread ratio. “The overall design was kept simple while introducing subtle curves in plan and elevation,” Curtis says. Simple white reflects the modern, clean interiors and brightens the space, while the natural wood gives a warm, welcoming touch to the hand. The skylight floods the space with natural light throughout the day.
Looks and functionality hit the perfect note. As the homeowner says, “it was a game-changer.”

