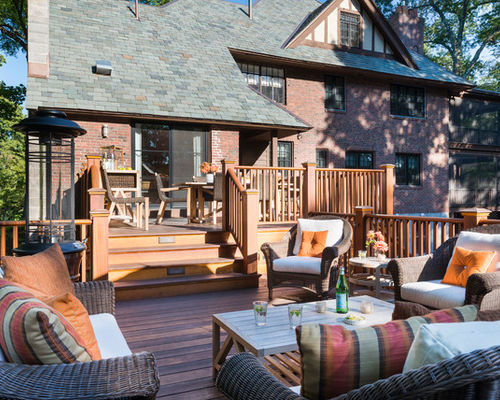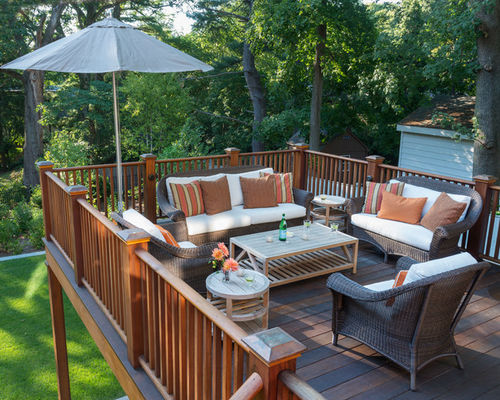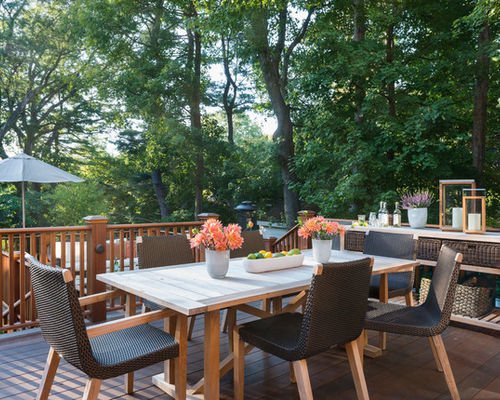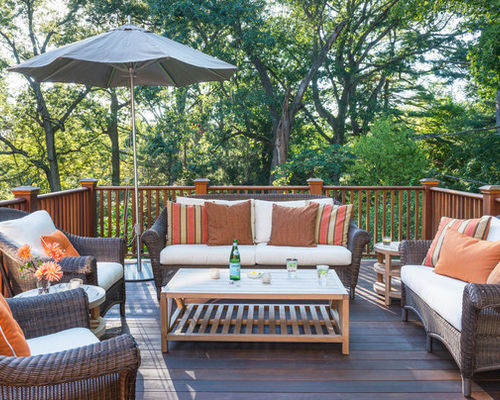Deck at a Glance
Who lives here: A couple and their children
Location: Chestnut Hill area in Newton, Massachusetts
Size: 288 square feet (26.8 square meters)
Designers: Royer Architects and Vani Sayeed Studios
Project managers: Chris Magliozzi and Larissa Cook of FBN Construction

Deck 1: Nat Rea, original photo on Houzz
The backstory: The homeowners, one of whom is a former chef, were looking to create an inviting outdoor space for sharing meals, entertaining friends and enjoying their backyard. Previously, this 1920s-era home had a smaller, one-level deck that was disconnected from the yard below.

Deck 2: Nat Rea, original photo on Houzz
A New Connection to the Backyard
The homeowners assembled a team of design and build professionals, including project managers Chris Magliozzi and Larissa Cook, to reimagine their deck and transform their outdoor living space.
Improving the deck’s functionality was key, the project managers say. The newly expanded deck now has stairs down to the backyard.
Besides reworking the existing deck next to the house, they added another deck area a few steps below the original. In total they added 64 square feet of deck space.
How to Calculate Square Feet 101

Deck 3: Nat Rea, original photo on Houzz
How the Family Uses 2 Levels
Upper-level use: The upper level, with its proximity to the house, serves as the perfect serving and dining area for the former chef. “We tied the deck into the kitchen,” Cook says, because “he does a lot of cooking.”
Near the side door on the upper level, an overhang attached to the home provides a natural place for the grill, which can be seen in the first image. “Even in what we call the shoulder seasons here, where it’s not really warm enough to sit outside but it’s not bitter cold, they grill outside a lot,” Magliozzi says.

Deck 4: Nat Rea, original photo on Houzz
Lower-level use: The level farthest from the house is designed for before- or after-dinner entertaining. “The lower level is more informal for socializing, hanging out and lounging,” Magliozzi says. With its comfortable furniture and warm palette provided by designer Vani Sayeed, guests can easily relax and feel at home.
Furniture to Install an Outdoor Bar
Finding Sustainable Lumber
For the homeowners, another important aspect of the project was using environmentally sustainable lumber. Magliozzi and Cook worked with a Massachusetts supplier, Sterritt Lumber, to select sapele hardwood as the primary deck material.
“It’s an African wood species, so it’s very similar to mahogany,” Cook says. Unlike mahogany or redwood, sapele was readily available. “Besides being sustainably harvested and having all the characteristics of mahogany, we could also get it in the variety of products and profiles so that when it was all together, the color and the grain would match,” she says.
Deck floorboards: sapele; deck frame: southern pine, pressure treated; lighting: Bryson Electric

