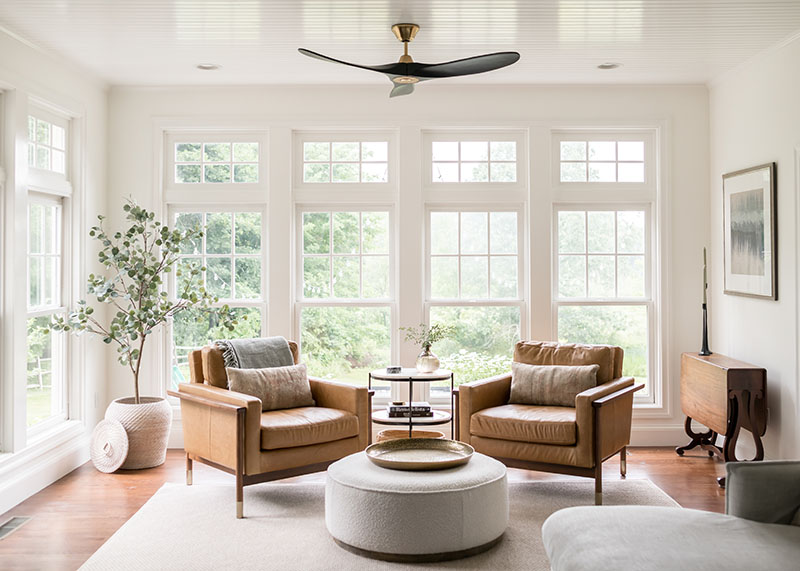Prewar buildings of Manhattan’s Upper West Side informed the basis of Leslie and Kurt Stanton’s South Hamilton home. “Our one-bedroom there had a lot of molding, streamlined finishes, and a modern vibe that made any style of furniture feel elevated and thoughtful,” Leslie Stanton says. “I wanted to create that in our forever home.”
In addition to establishing a light and airy foundation, the Stantons, who relocated here with their daughters and Goldendoodle, wanted to infuse warmth and age. To Leslie, that meant layering in older pieces chosen with care and intention. “I’ve always been enamored of my mom’s and grandmother’s approach to interior design,” Leslie says. “Their things are beautiful and relevant, and I’m grateful we worked some in.”
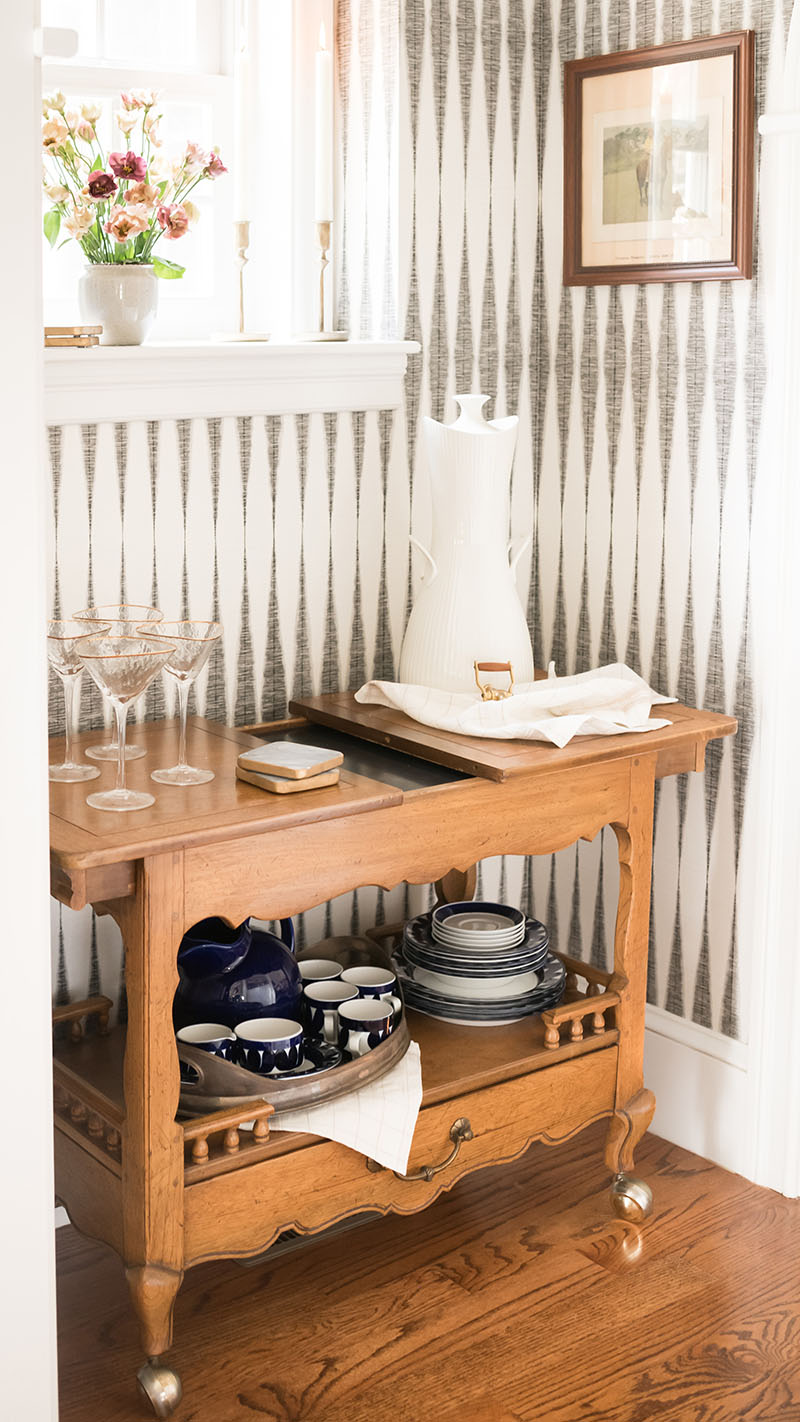
The couple first engaged designer Holly Gagne for some renovations, which included sprucing up the kitchen and reimagining the fireplace in the living room. Then, they turned to Kate Dasalakis, who implemented the plans, filled in the finishes, and shopped for furnishings. “It was a really collaborative process,” Dasalakis says of her experience with the homeowners. “We found things that mirrored their personality and style.”
The entry encapsulates the home’s vibe, hinting at what’s to come. Dark-stained wood floors, white walls, and classic architectural elements such as wainscoting and a classic stair broadcast the house’s great bones. Meanwhile, hits of caramel and black speak to the palette. The space also incorporates a long-held treasure: a rug that the couple brought back from India more than a decade ago.
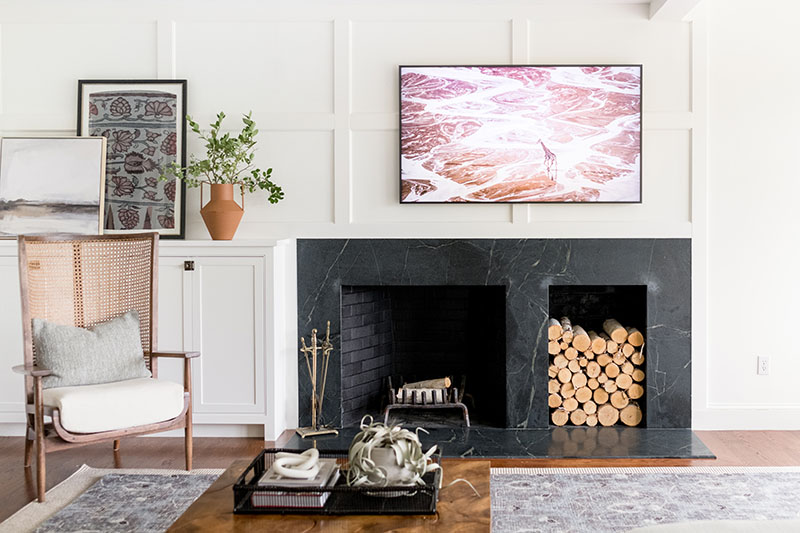
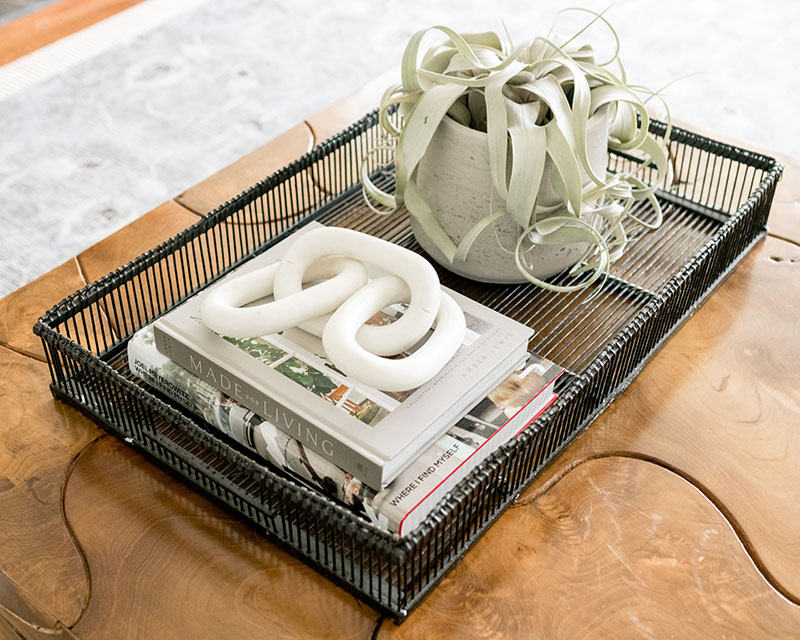
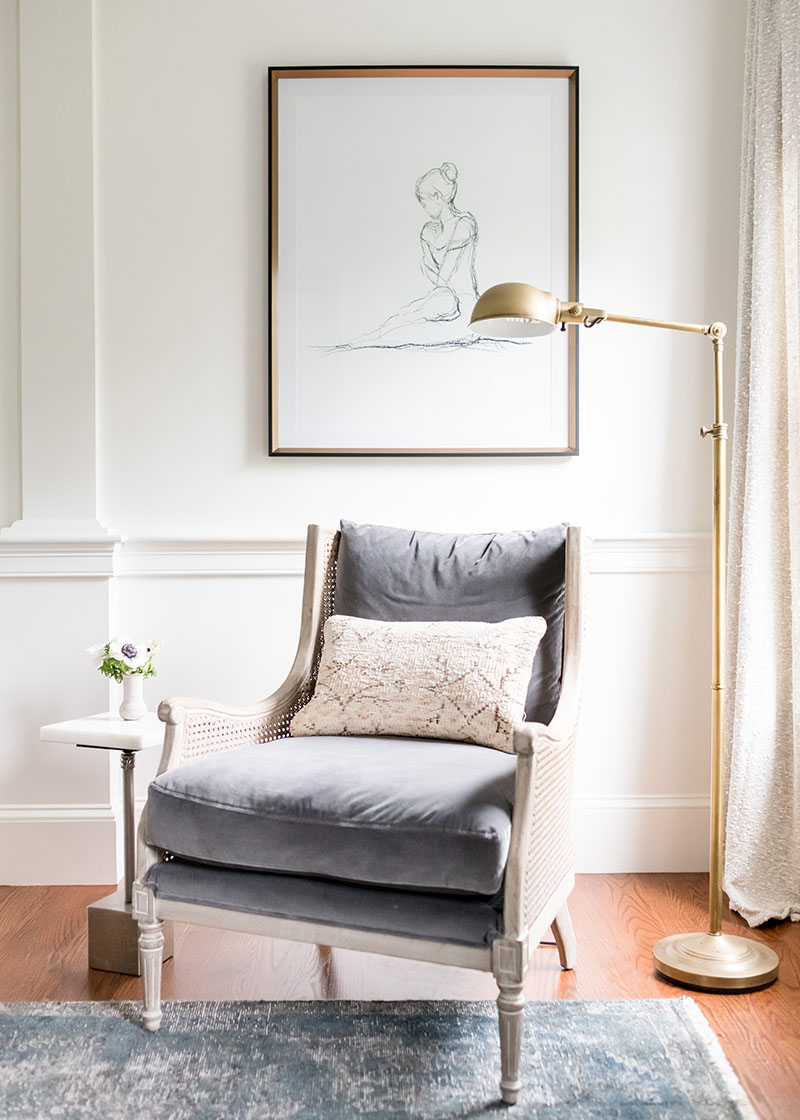
The living room, with its series of tall windows and beadboard ceiling on the far end, is immediately welcoming. A large sisal rug delivers a neutral, textural base and unites the double space, while board-and-batten paneling, a modern soapstone fireplace surround, and a patterned rug add weight to the front half of the room. Leather lounge chairs with midcentury lines provide the pair with a spot for sipping coffee or a cocktail when the kids are watching television on the slipcovered sectional. An antique, drop-leaf puzzle table that Leslie discovered on Craigslist juxtaposes the rectilinear teak slice coffee table. “The room feels fancy, but it’s indestructible,” Leslie says.
Soapstone—a must-have material for the couple—carries into the kitchen where it feels elegant and rich against white cabinetry. The team transformed the cabinetry with new Shaker-style fronts punctuated with brass hardware. They also closed the awkward interior window over the cooktop and brought the soapstone countertop partway up the wall, terminating it with a display ledge. Robust bell pendants hang over the new island, where durable iron and leather chairs stand up to everything, even the girls’ slime concoctions.
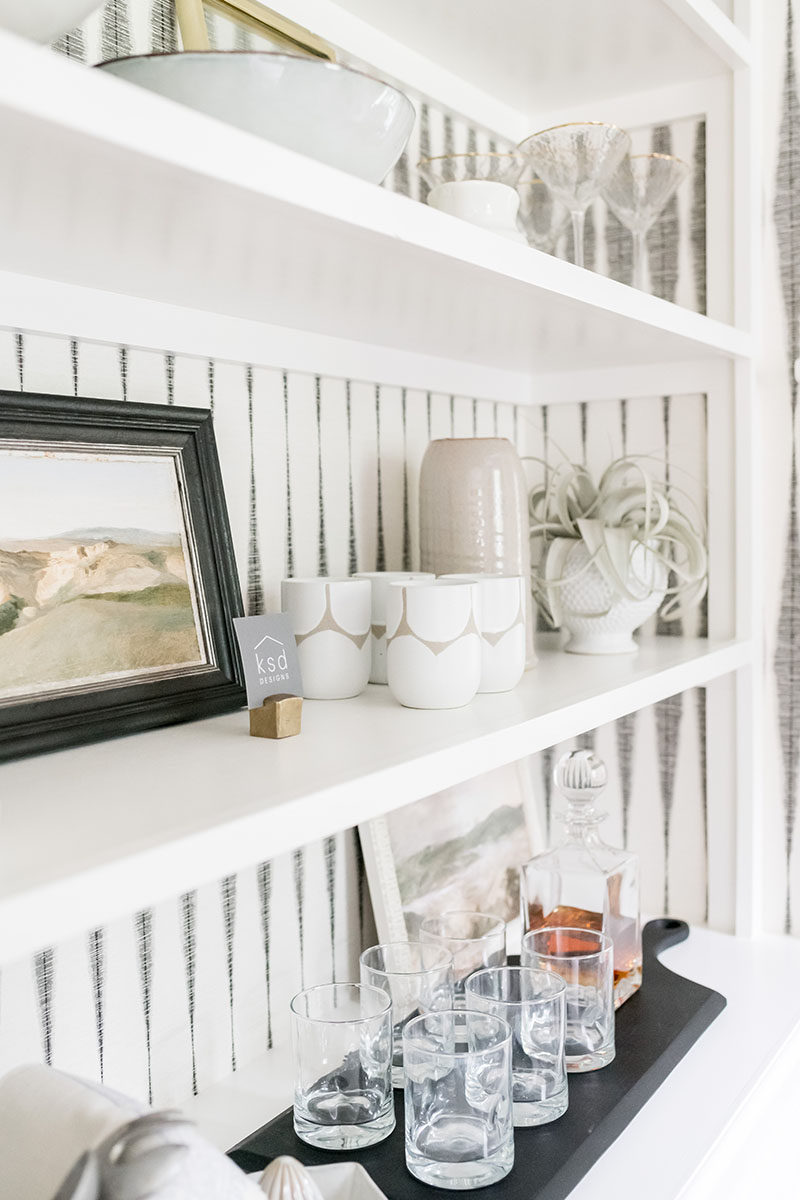
Arched openings define the pass-through butler’s pantry, which Dasalakis lined in a global modern wallpaper by Magnolia Home. On the other side, a carved clawfoot table dominates the dining room beneath a coffered ceiling. “The table came with the house; I love it,” Leslie reveals. In the corner, an antique armoire from Russia matches the table’s Old-World sensibility. “Leslie saw it on vacation in Kennebunkport, so we went back up there together to look at it again and bring it back,” Dasalakis says. Gray-washed chairs with open backs and rattan seats soften the substantial antiques, as do the tall, slipcovered head chairs. “I like a throne at the ends of a table,” the designer says.
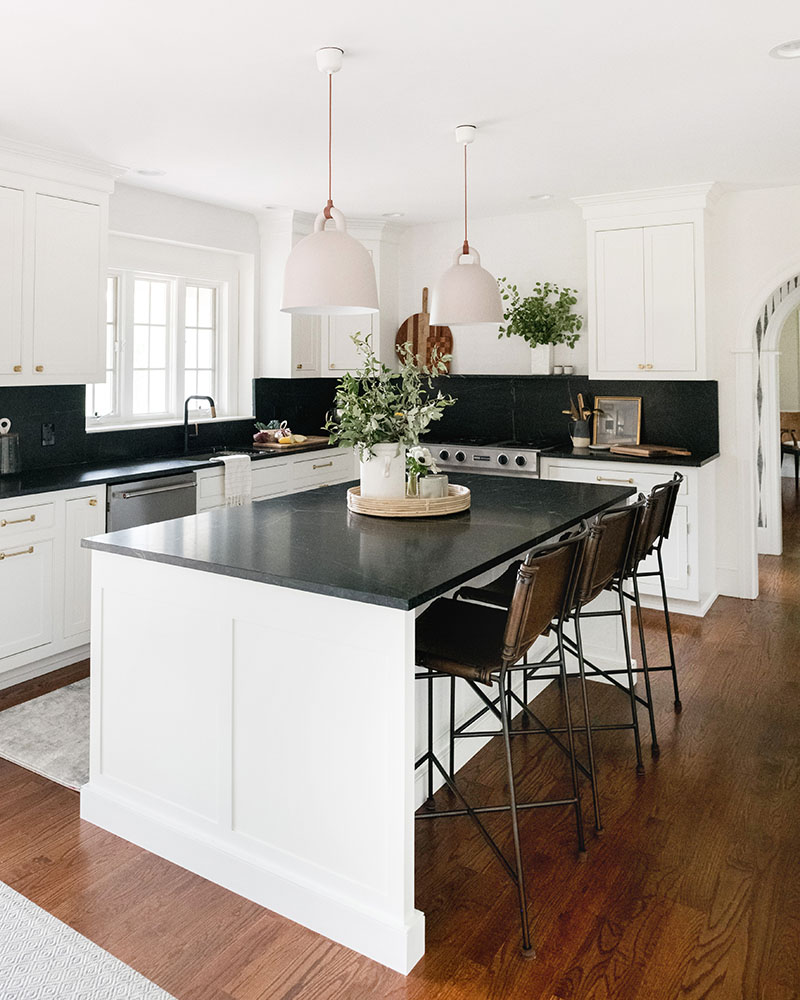
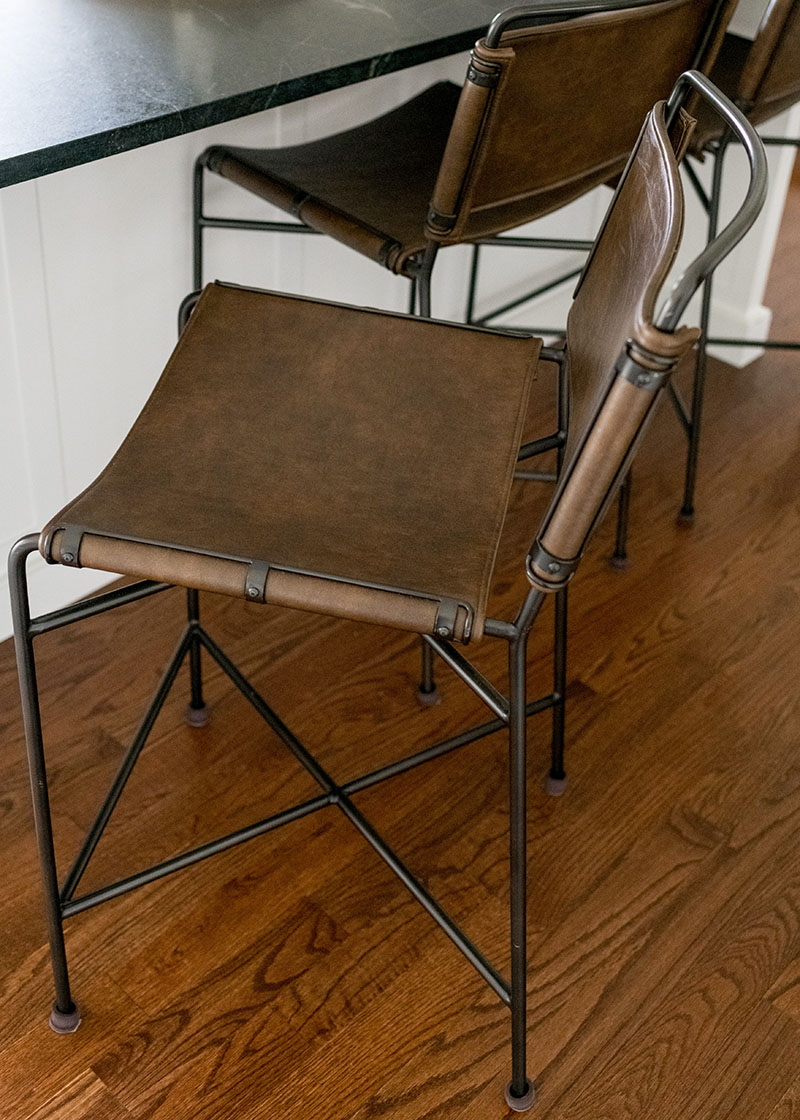
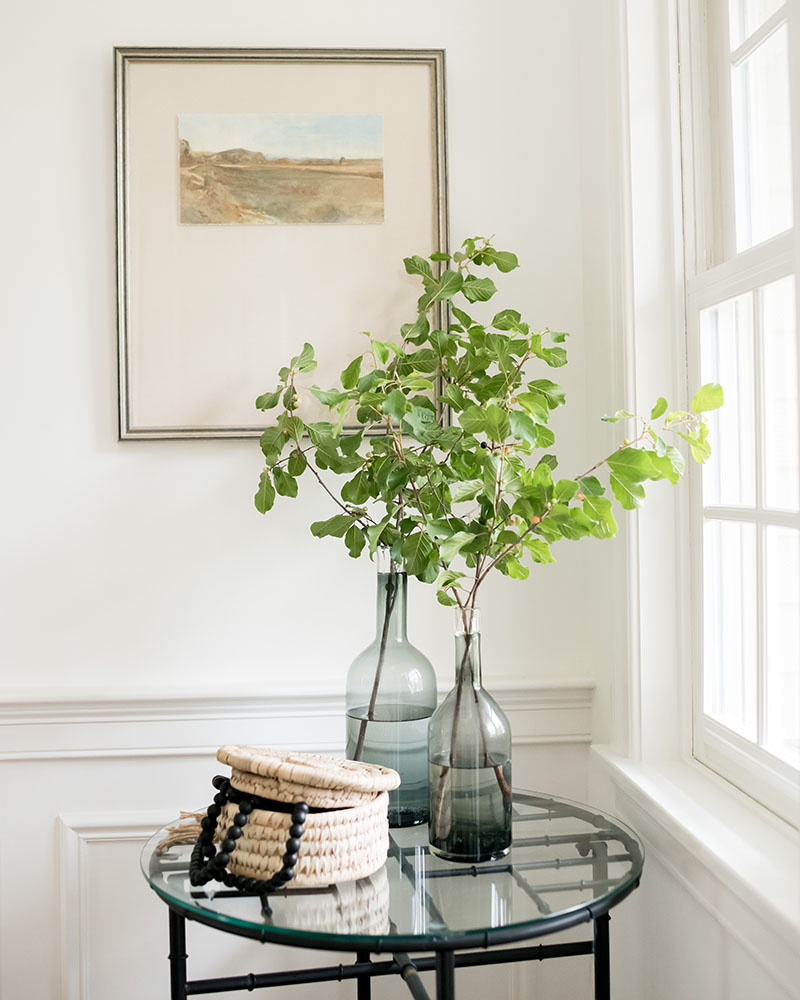
Dasalakis leans funkier in Leslie’s office with an industrial-look table that keeps the room open and interesting. “She didn’t need storage, just a pretty place to work,” the designer says. Since the floor is distinctly visible, Dasalakis encouraged splurging on a vintage rug from Red Bird Trading Co. in Newburyport. The built-ins needed serious attention. Taking cues from an inspiration photo that both she and Leslie had pinned, Dasalakis removed the moldings and outfitted the openings with mahogany shelves.
A hole in the floor of the primary bath led to an unexpected redo. Starting with a custom vanity painted gray/green—a color Leslie loves—Dasalakis devised a scheme that is at once classic and fresh. Rather than bring soapstone upstairs, the team installed matte-black plumbing fixtures. Marble mosaic floor tiles in the shower and a romantic slipper tub balance the contemporary, stacked wall tiles, and a cheeky print lends an element of surprise. “The bath is the perfect place for a pop of humor,” Dasalakis asserts.
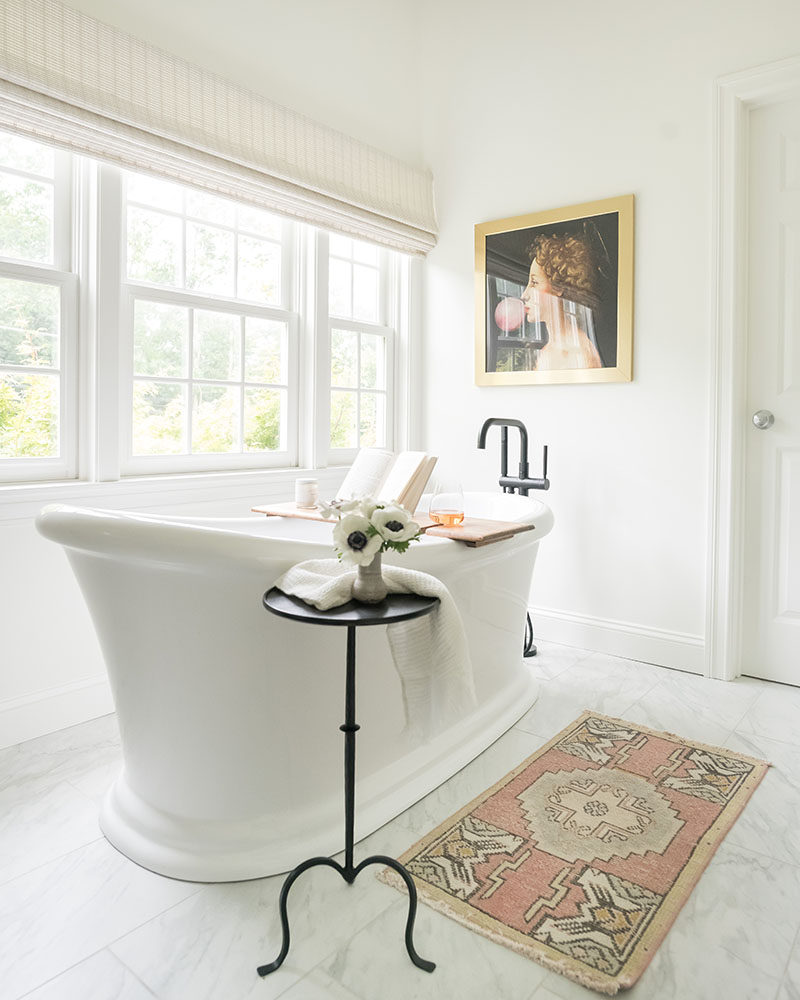
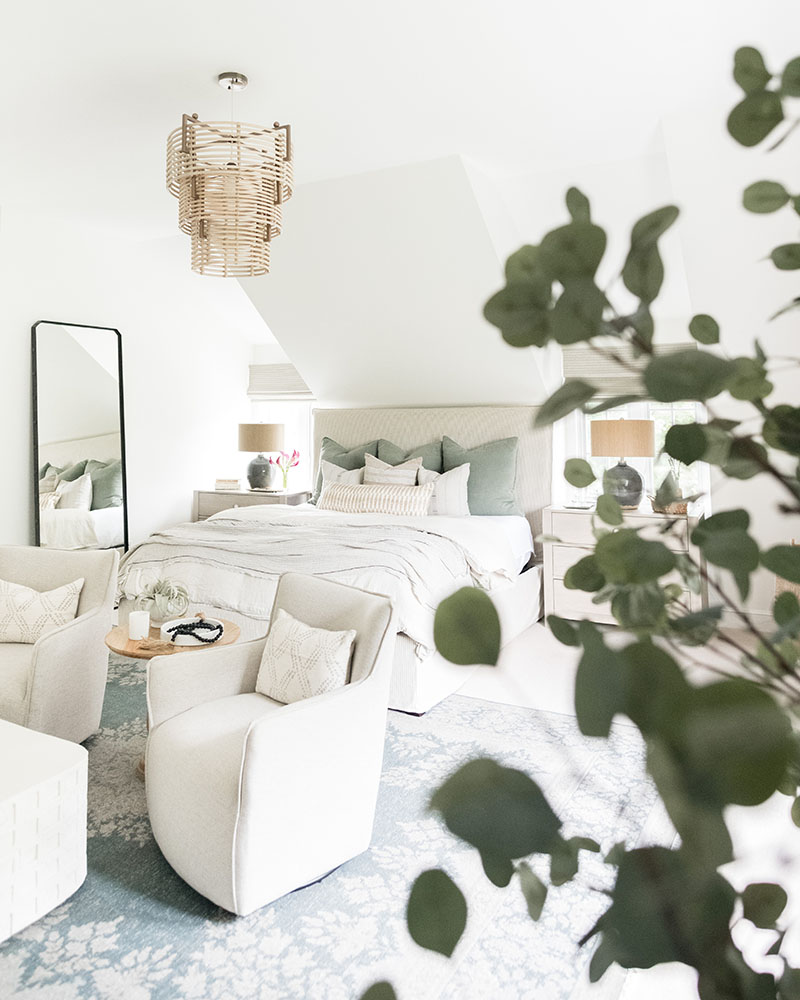
Dusky green accents continue in the bedroom, where a vintage rug grounds the airy space. Oversize pillows and ceramic lamps from WishBasket in Newburyport repeat the hue and anchor the bed. “We initially looked for less expensive lamps, but quickly learned it wasn’t worth the sacrifice,” Dasalakis says.
In the end, designer and client loved every last piece. “I really enjoyed curating to fit their needs,” Dasalakis says. “I think Leslie enjoyed the hunt as much as I did!”
Learn more about the project team
Architect: ART ARchitects
Contractor: Hunter Whitmore, Whitmore Brothers Construction Co.
Landscape architect: Nina Brown, Brown, Richardson + Rowe
Interior Architecture: Holly Gagne Interior Design
Interior Decorating: KSD
Contractor: Arvanites Renovations

