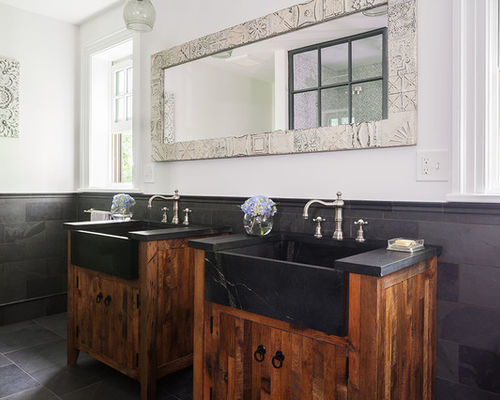Taking your work home is usually no fun, but for this college administrator, a favorite aspect of her work environment played a key role in her master bathroom remodel. The steel-framed casement windows that line the corridors of her university inspired the design for the shower enclosure that now highlights this bold spa-like retreat just outside Boston.
.jpg)
Newton 1: Chace Architecture, original photo on Houzz
Bathroom at a Glance
Location: Newton, Massachusetts
Size: 120 square feet (11.1 square meters)
Design: Chace Architecture
A second-floor addition to a 1920s Tudor-style home made space for a new master bedroom and bath. Architect Jonathan Chace says that his role for this project was to be a guide for his well-informed client. “She had done tons of research and already knew all the materials and fixtures she wanted before she reached out to us,” Chace says. “All she needed was someone to make her vision a reality.”
Reclaimed wood barn door and vanities: Longleaf Lumber, fabricated by Sprague Woodworking
.jpg)
Newton 2: Chace Architecture, original photo on Houzz
The soapstone sinks topping the reclaimed barn wood vanities dictated the color scheme for the entire space. “The white veins in the soapstone make a dramatic contrast against the black; repeating this black and white color combo unified the room,” Chace says.
Sinks: Winthrop, Vermont Soapstone
.jpg)
Newton 3: Chace Architecture, original photo on Houzz
The homeowner collects antique pressed tin art, and a few of her favorite all-white pieces hang on the walls and coordinate with the color scheme. She found a replica pressed tin mirror online and hung it above the double vanities to complete the look.
Mirror: replica pressed tin, Olde Good Things
.jpg)
Newton 4: Chace Architecture, original photo on Houzz
White marble tile featuring a hand-etched mosaic lines the top half of the shower walls. The mosaic was selected because its pattern is similar to those on the pressed tin art. “Since it’s all hand-etched, no part of the mosaic is exactly the same. It adds a real sense of individuality to the space,” Chace says.
Shower door: University Series, Hope’s Windows; mosaic tile: Etched Bianco Venatino, Waverly Tile
.jpg)
Newton 5: Chace Architecture, original photo on Houzz
The shower enclosure was custom made by a window company that specializes in making steel casement windows for colleges and other institutional facilities. It’s similar to the large steel casement windows that the homeowner sees every day at work as she walks the hallways of her university administration building.
Instead of a circular drain at one end of the shower, a stainless steel channel runs along the perimeter of the slate-tiled shower floor to keep water from pooling.
.jpg)
Newton 6: Floor Plan, original photo on Houzz
A floor plan shows how the toilet is discreetly tucked behind the shower wall.

