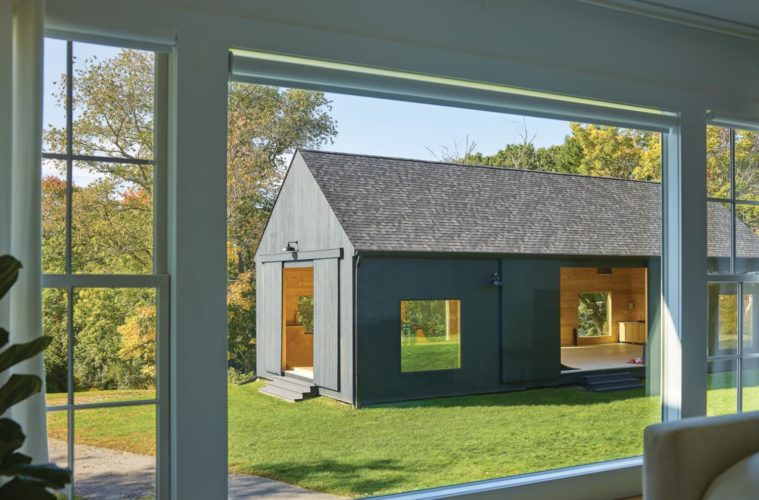Jenn O’Brien works within the structure of a 1793 house to bring her personal style to her family’s new home
Having Graduated from New York’s Fashion Institute of Technology, Jenn O’Brien worked for years with apparel and marketing companies on projects around the world. But, she says, “Despite my background in fashion, I was always more excited by home design, subscribing to Domino and House Beautiful instead of Vogue and Elle.” Now she’s focusing her career on home design. And the change is a good one. “It just feels so natural to me,” she says. “Once I figured that out, I haven’t been happier. I found myself, and it just feeds my soul completely.”

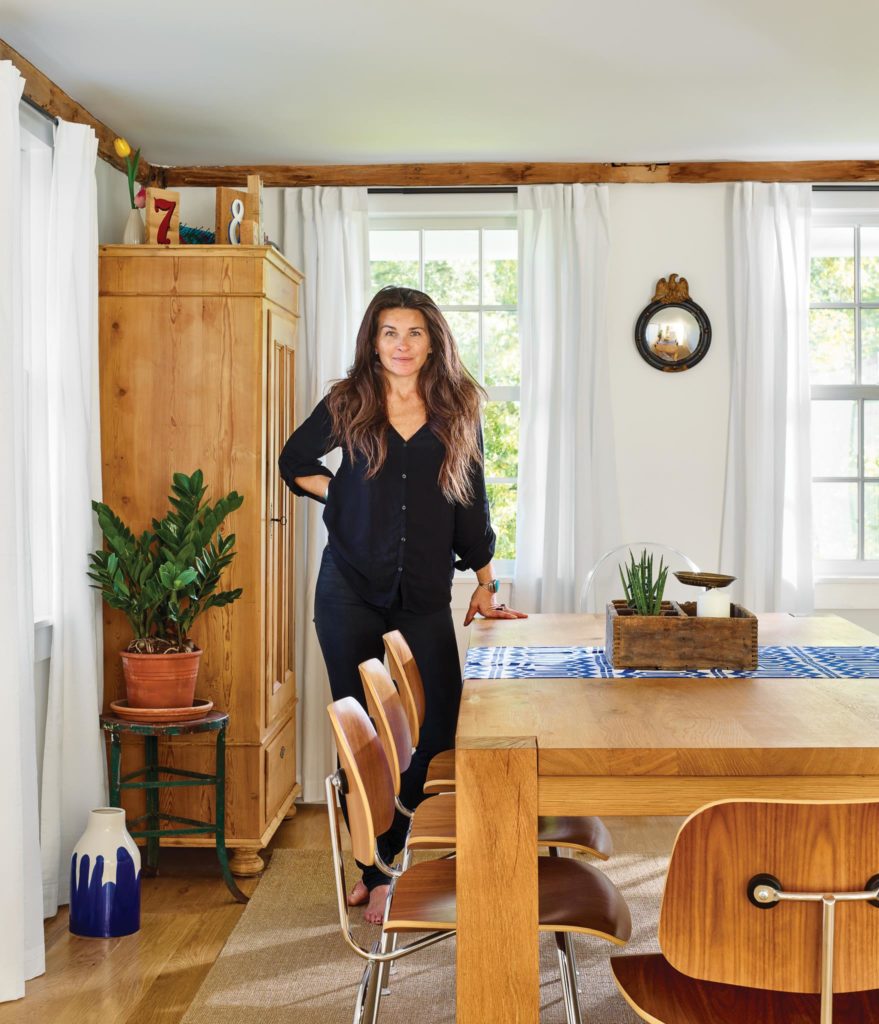
Jenn began interior design in earnest after she finished an extensive renovation last year on her Topsfield house, a 1793 Greek Revival where she lives with her husband, Darin O’Brien, their 9-year-old daughter, Ruby Mae, and a Great Dane named Prince. “We are only the third owners of this house,” says Jenn, explaining that one family owned the property up until the 1950s, when two brothers bought it (one of the brothers had a family, so he took over the house, while the other, a bachelor, converted the chicken coop into a suitable cottage for himself). When Jenn and Darin bought it in 2011, they wanted to update the house and reconfigure most of the layout before they moved in.
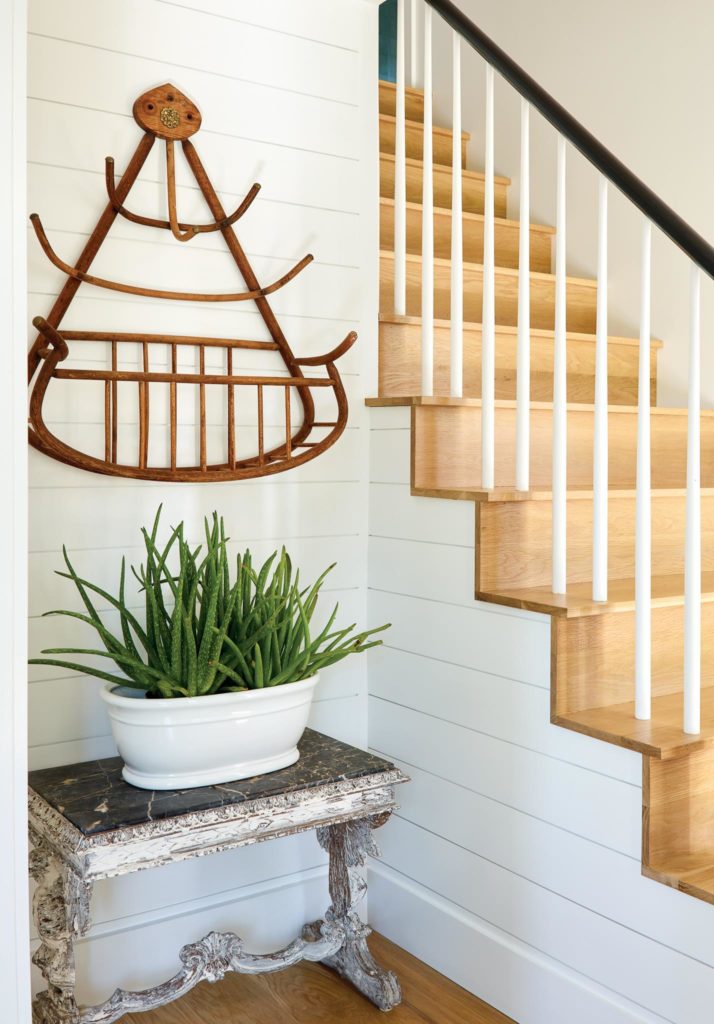
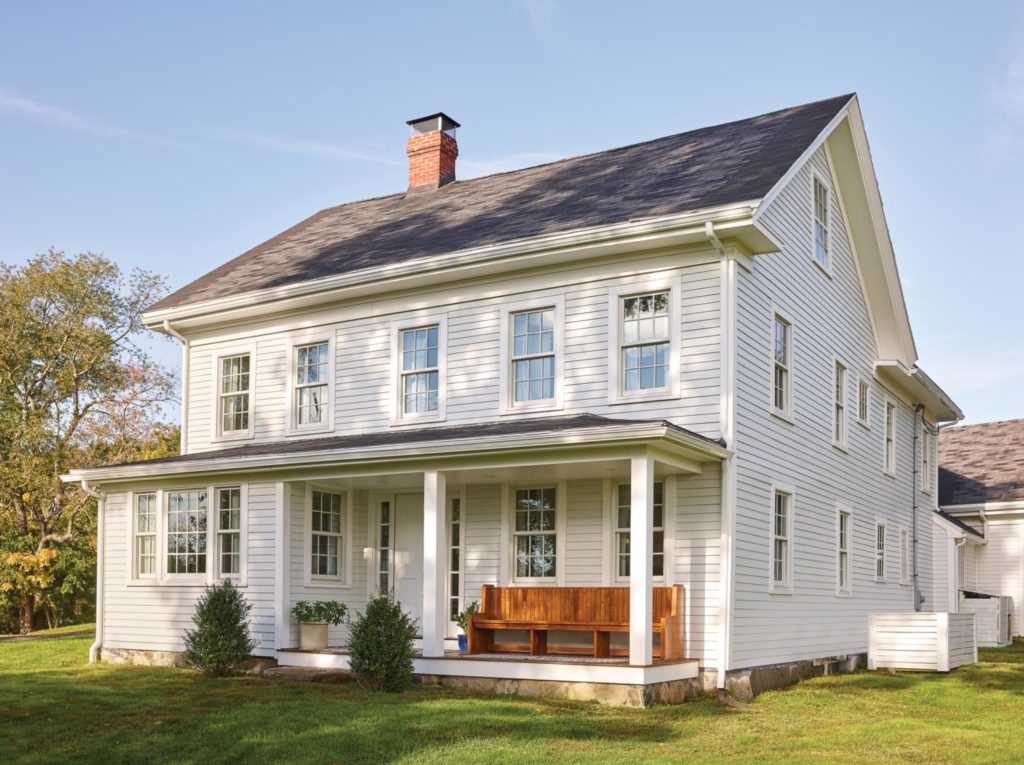
Many contractors and architects told them it would be faster and easier just to knock the house down and rebuild, but the history of the structure spoke to the couple. “Jenn was adamant about respecting the house and its heritage and preserving as much of the original structure as possible,” says Darin.
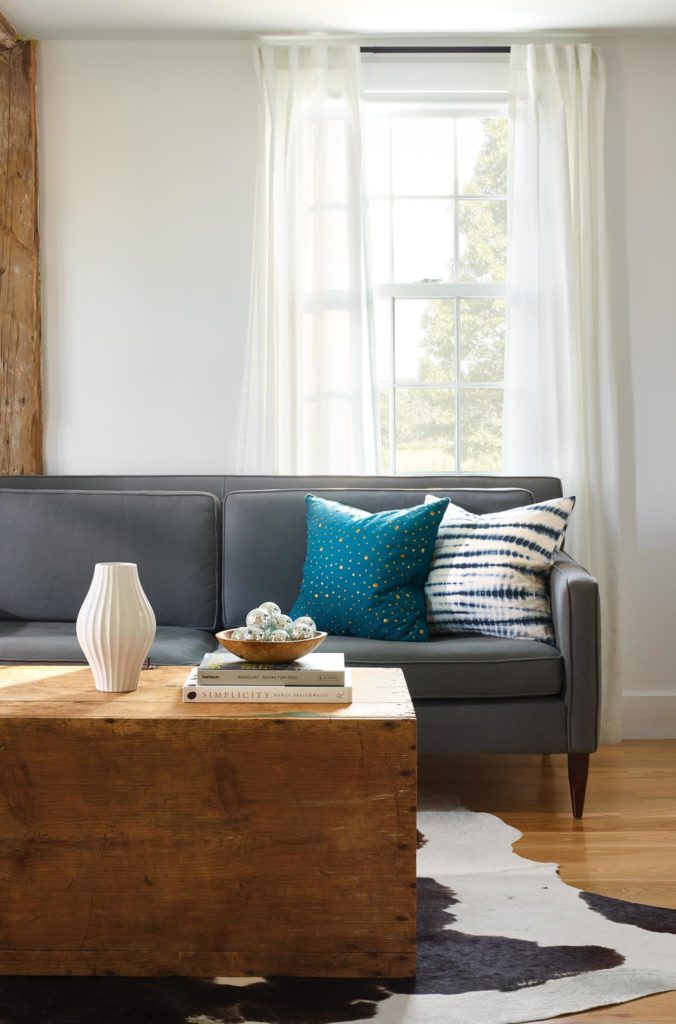
“Walking through, you could almost feel each happy family moment that had occurred here over the past 200-plus years,” says Jenn.
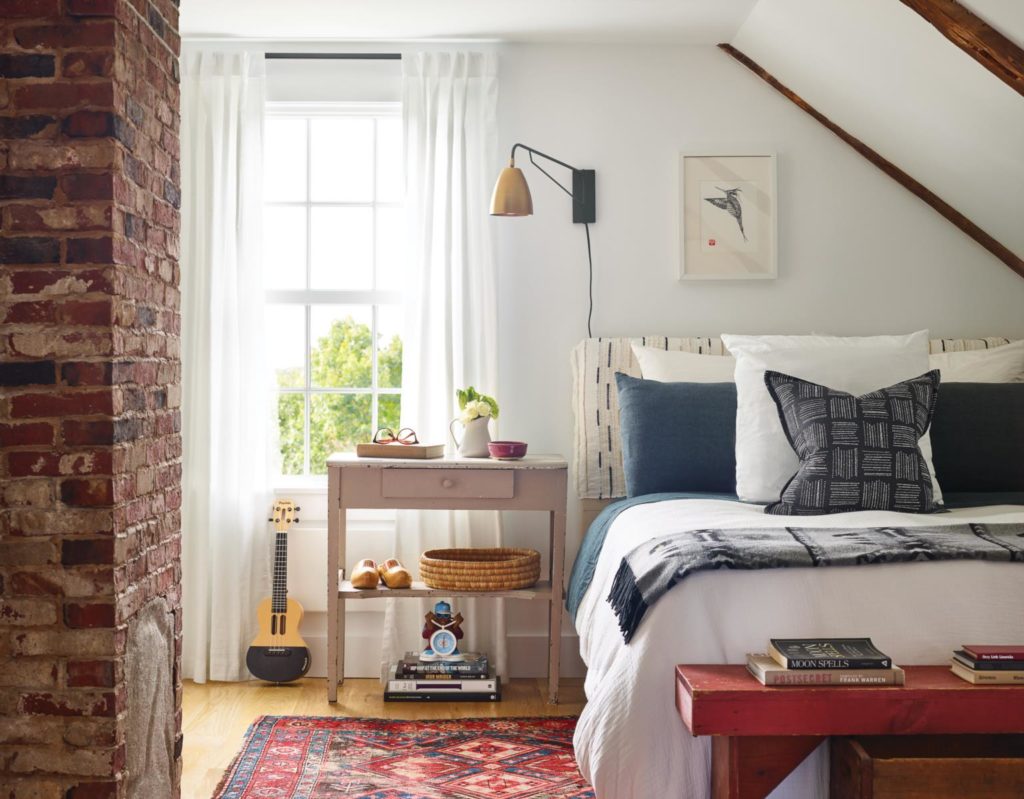
And so they began renovating, starting with the cottage, which had grown to 1,400 square feet when that bachelor got married and had kids of his own. The O’Briens moved into the refurbished cottage, while a 1,440-square-foot barn designed by Dan Hisel of Dan Hisel Architect in Arlington was built on an original fieldstone foundation. Darin likes to skateboard, so the barn houses a mini skate park with a half-pipe. Then they gutted the main house with the help of Peterman Architects in Concord, Shadrack Construction in Ipswich, and Rock Maple Landscape in Ipswich, who restored the fieldstone foundation and rebuilt most of the exterior stone walls.
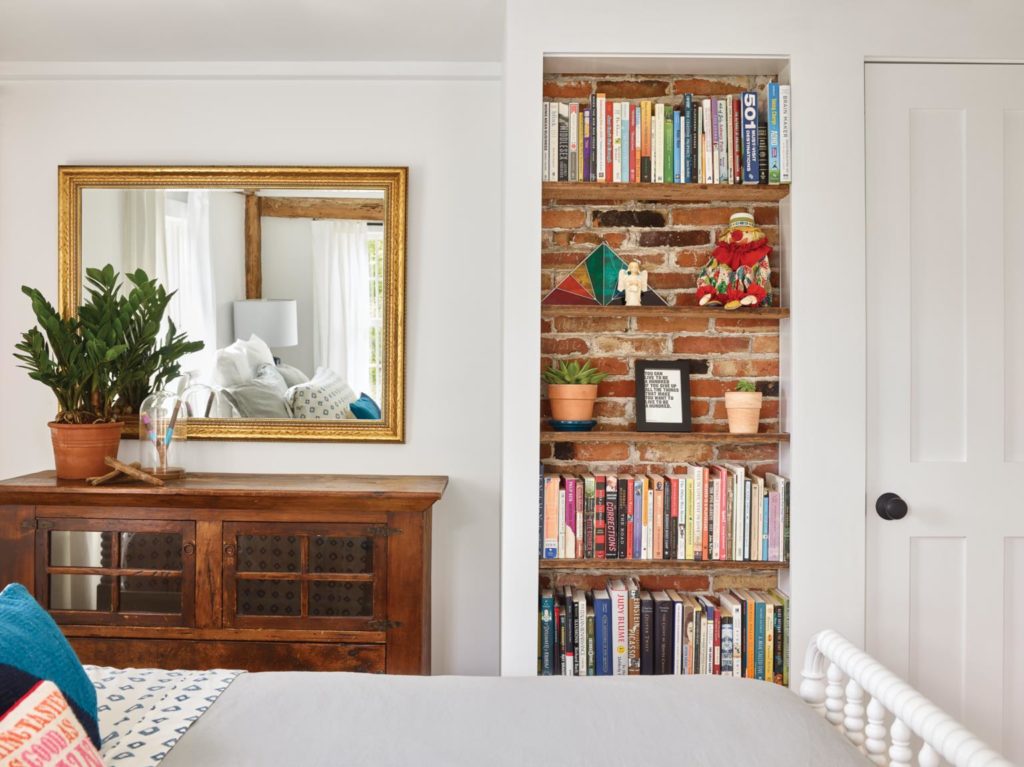
Finish work was done by Premier Builders of Georgetown and Jenn’s father, who owns a construction company in New Jersey. East Woods Landscaping in Topsfield took care of the landscape. From the start of the cottage to the final touches on the 3,400-square-foot house, the work took six years.
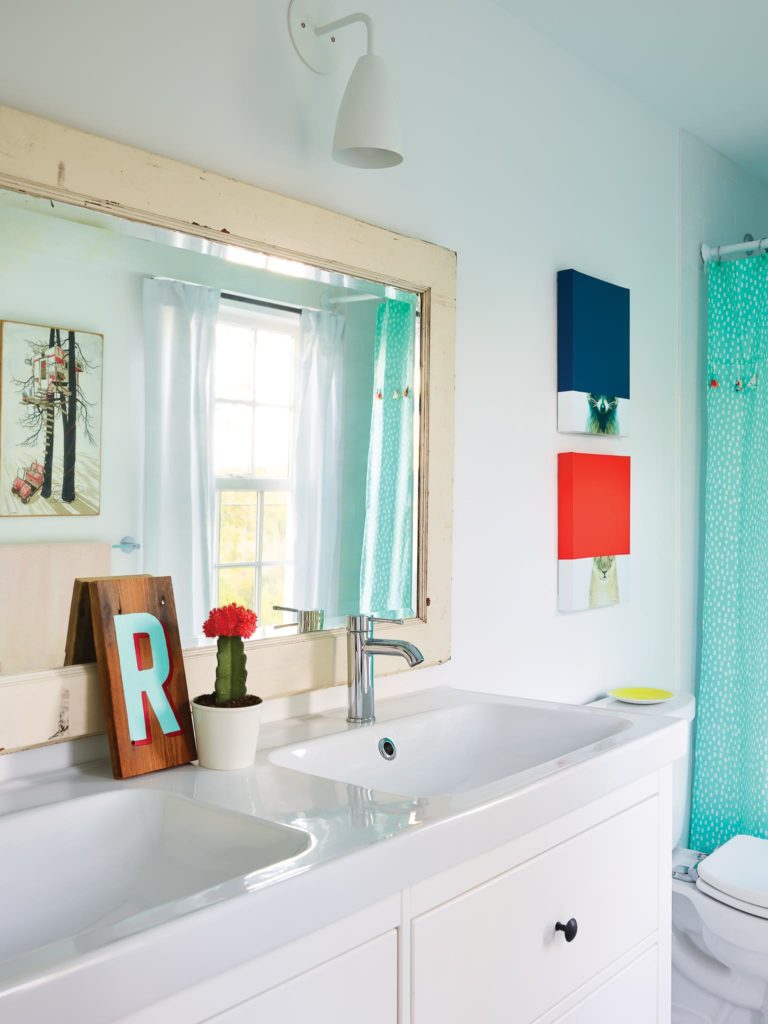
Jenn credits architect Thomas Peterman for his expertise and patience, though her strong aesthetic and knowledge about construction were also crucial. “She had a strong vision of what she wanted the end result to be,” says Peterman. “That, coupled with excellent tastes in the selection of finishes and fixtures, made her very easy to work with.”
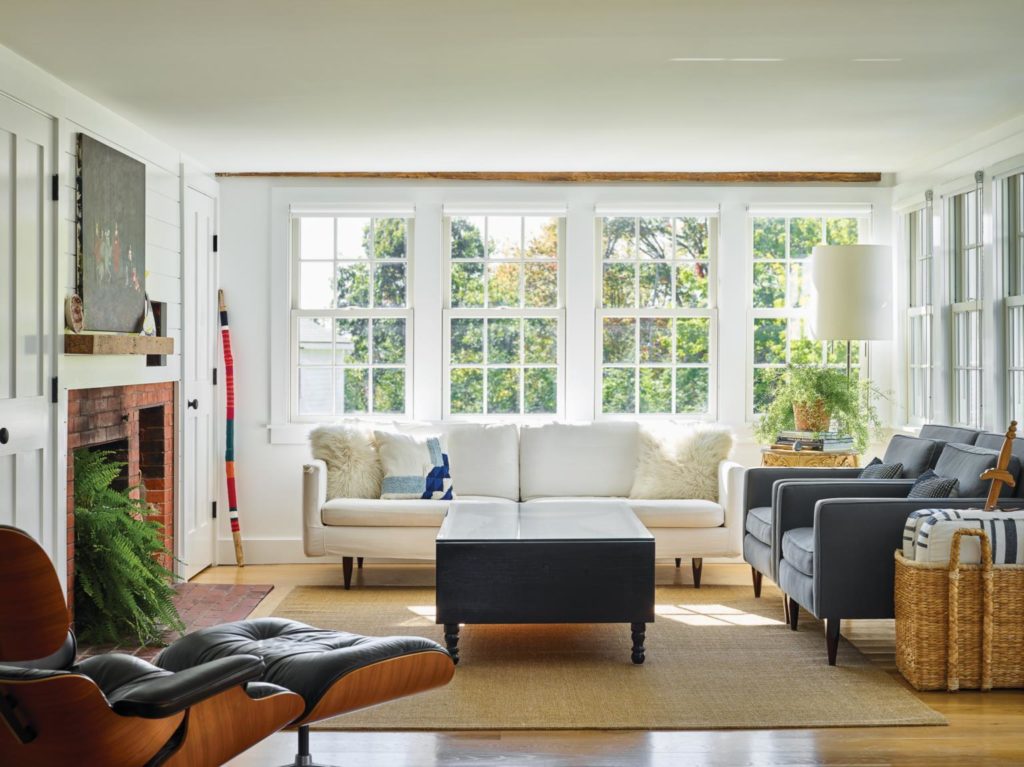
On the first floor, the kitchen, dining room, and living room are open to each other, while a mudroom, pantry, laundry, and powder room are appropriately tucked away. The team reframed each floor level, so the ceilings went from 6’10 to 7’4, revealing the original beams in the process. “None of these beams were showing before,” says Jenn, emphasizing just how low the ceilings were.
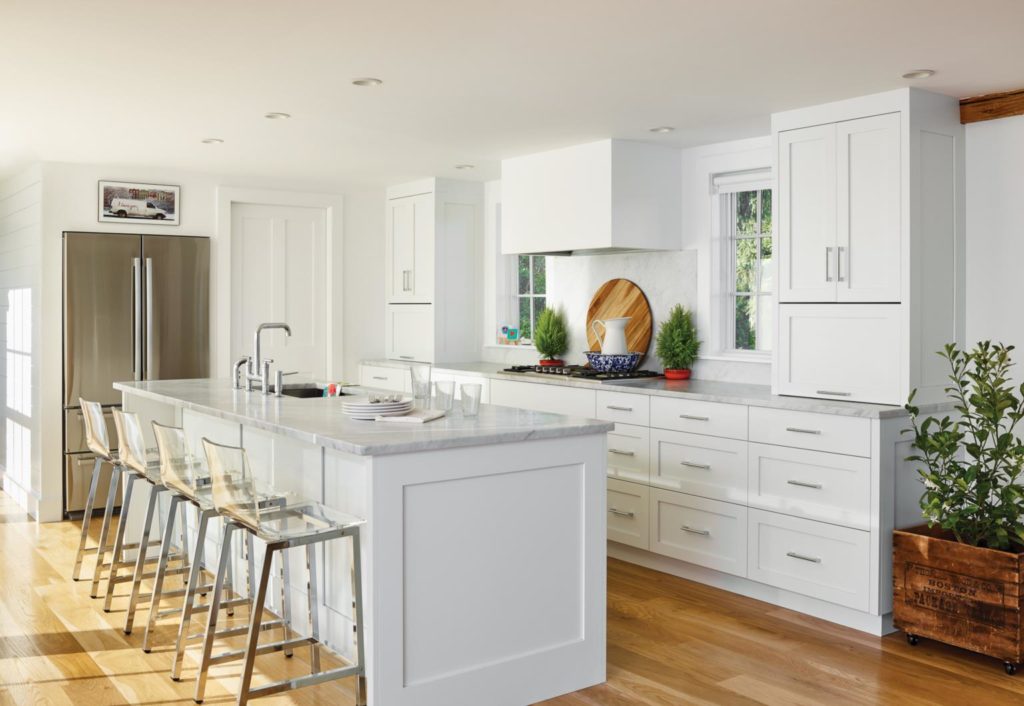
Since the living spaces are always within sight of each other, special attention was given to not making it feel like you’re always in the kitchen. “You see the fridge, sink, and range top,” says Jenn, “but all the other appliances I tried to hide.” A microwave drawer and dishwasher are built into the island, while double wall ovens are in the pantry, which creates a separate work zone that can be closed off when the couple hosts parties. Visually, the Lucite chairs at the island almost disappear, so that the kitchen’s white cabinets and walls are only separated by gray Carrara marble countertops.
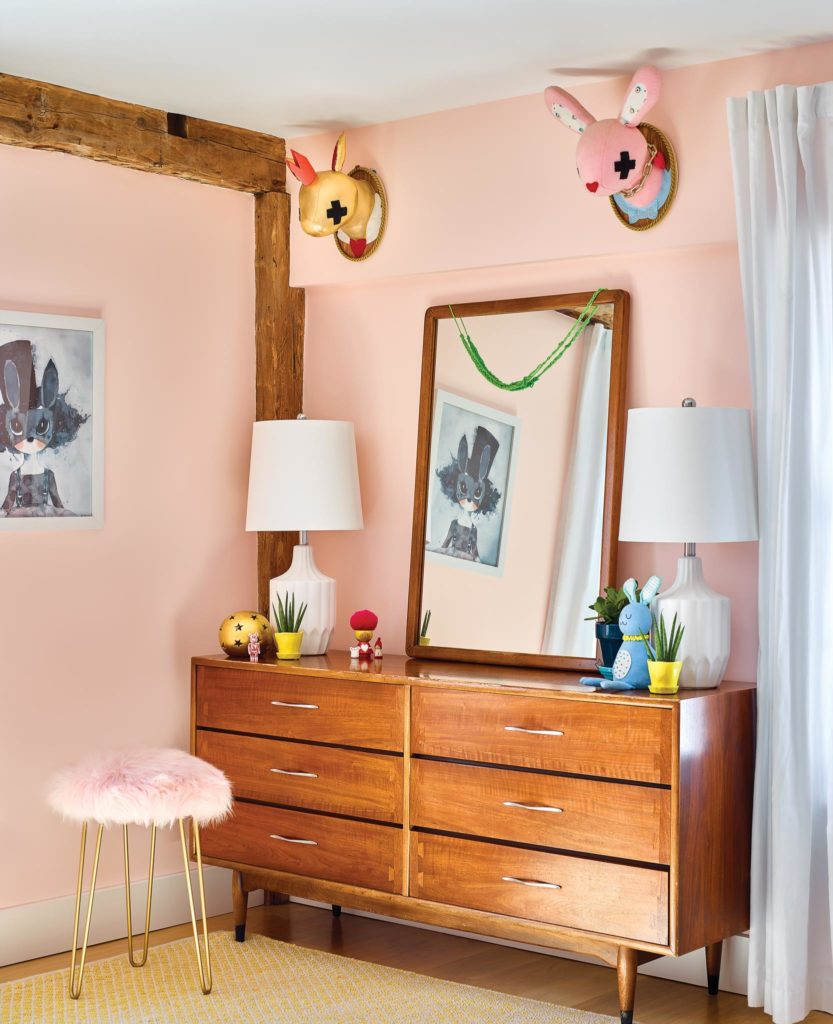
The bedrooms on the second and third floors were completely rethought. With the space above the garage dedicated to her office, Jenn decided to turn the unfinished attic on the third floor into a guest bedroom suite. “I had to think about that a lot,” she says, since she was concerned with the comfort of her guests and the house’s resale value if one of its four bedrooms was up two flights of stairs. But they’ve found it provides guests privacy and also means there’s more space on the second floor for Ruby Mae’s bedroom, another bedroom and bathroom, and a master suite. The suite includes two walk-in closets, a water closet, a vanity area with dramatic black cabinetry, and a stunning enclosed shower and tub room that’s covered with Carrara marble.
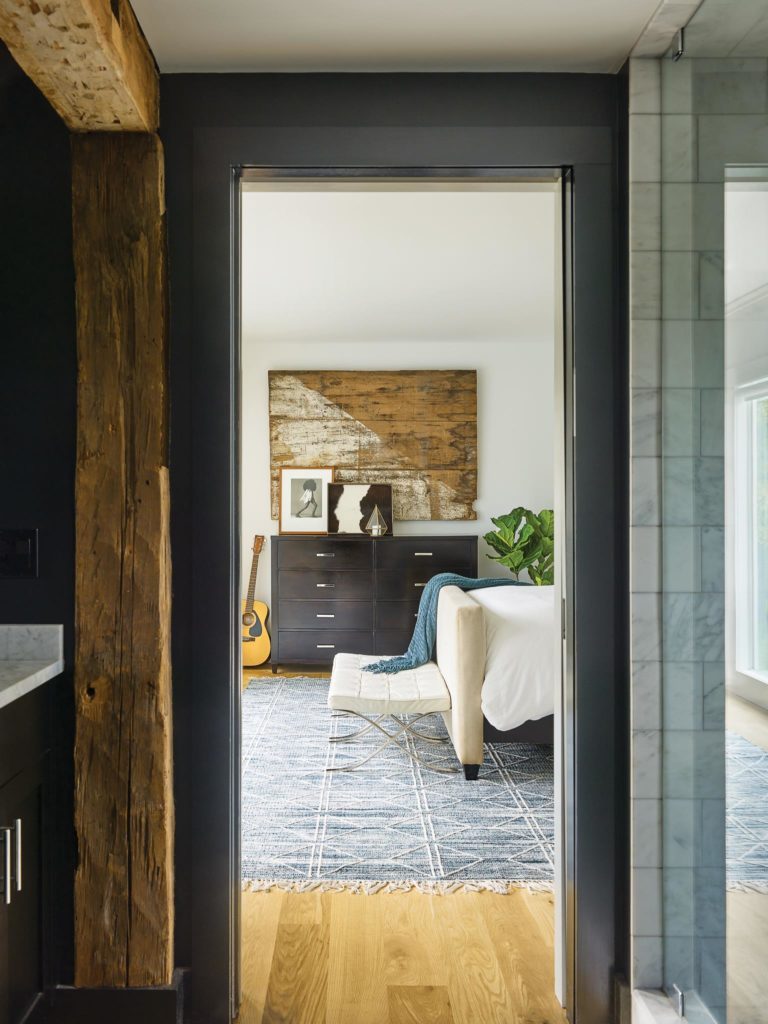
With everything complete, the O’Briens have happily settled into their role as the third family here. “I’m proud of the work Jenn has done on this home,” says Darin. “It is an amazing slice of New England to come home to.” On any given day, Ruby Mae can venture out to the barn to watch her dad drop in on his skateboard. And wherever Jenn is, Prince is most likely at her feet.
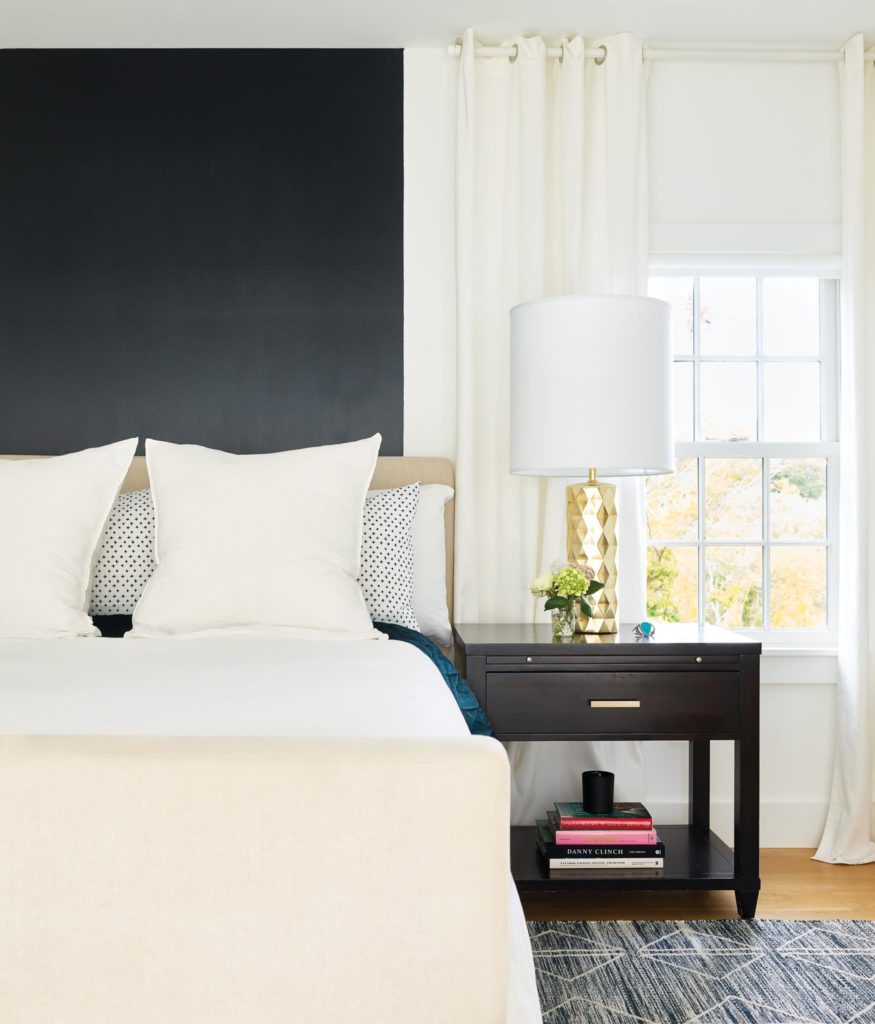
They’ve created a certain feeling of home in this little corner of the world, in no small part because of the extent to which they preserved the original property. “I respect this structure tremendously,” says Jenn. “This house is alive.”

