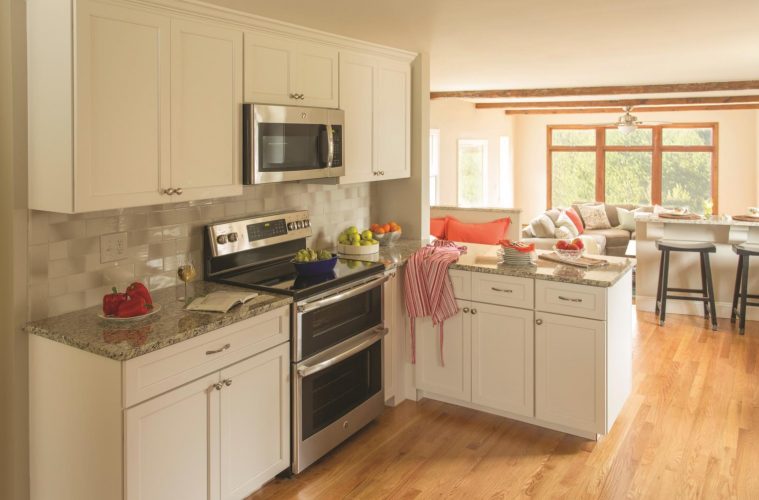When Sharon McCarthy was looking for a new house, she knew she wanted to move back to the neighborhood where she had grown up and raised her own family in Danvers. So when her daughter, who currently lives in the original family home, spotted a place for sale right around the corner, McCarthy didn’t waste time.
She bought the 2,200-square-foot 1955 Cape Cod in August 2015, and before she had even closed on it, she had contacted interior designer Patricia Finn of Finn-Martens Design, who was recommended by a friend. McCarthy knew she wanted to remodel the main floor, particularly the 1980s kitchen, in order to open up the living space and make way for entertaining and family life. She also wanted to add a master suite downstairs, leaving the two bedrooms upstairs for guests and grandchildren.
“I wanted that open concept of the kitchen, the dining room, and the family room,” she says. “I wanted to be able to entertain. I wanted to be able to have extended family for Thanksgiving and Christmas.”
McCarthy, a software engineer, depended on Finn to figure out the design details. Finn went through her usual process, which involves letting the homeowner talk about how they live and reflecting on which elements they want to prioritize.
“She really just listened to me,” remembers McCarthy. “She really was very creative in how to best use the space to create a wonderful environment.”
 As it stood, the kitchen was tiny, with only a small doorway leading into the adjacent large family room that the previous owner had added. Finn’s plans called for the insertion of a 10-foot ceiling beam that allowed them to entirely open up the doorway between the two rooms. A breakfast bar built into that opening provides views across the family room and out the windows facing the woods.
As it stood, the kitchen was tiny, with only a small doorway leading into the adjacent large family room that the previous owner had added. Finn’s plans called for the insertion of a 10-foot ceiling beam that allowed them to entirely open up the doorway between the two rooms. A breakfast bar built into that opening provides views across the family room and out the windows facing the woods.
Finn offered McCarthy several different options for the kitchen layout, and they considered which one felt most fitting. “Because we were removing that big wall, there were a number of possibilities for how the kitchen could be laid out,” Finn remembers. “It wasn’t a slam dunk.”
Often, she says, “I show someone three options and it ends up being a hybrid of those three—taking elements of 1, 2, and 3, and coming up with 4. The client will say, ‘I like this about this, but can’t we do that?’”
It was this consultative process that not only helped define how the kitchen should work but also made it clear that McCarthy wanted to prioritize grilling and entertaining on the back deck. Accordingly, Finn considerably enlarged the small deck off the family room.
“When she was talking about the deck, it was very important for her to have it big enough for a gang of people,” says Finn. “That isn’t something I knew right from the get-go, and it wouldn’t be the first thing I would think of.”

Since the project also involved adding a master suite to the first floor, the remainder of the traditional four-room Cape Cod layout had to be reconfigured as well. The room that had been the dining room became the master bedroom-bath suite, and what had been the formal living room became the dining room. This change put the dining room right off the kitchen and taking down another wall opened these rooms up to each other, so that the dining room, kitchen, and family room all could flow together. The layout also included a new powder room, which proved somewhat of a challenge to fit elegantly into the relatively small floorplan.
McCarthy furnished the newly reconfigured space, while Finn designed the paint colors and cabinetry in a style she calls “classic, up-to-date, but not modern.” On the walls downstairs she used Revere Pewter, a creamy hue that brings both lightness and warmth to the rooms. “It never doesn’t look nice,” she notes. “It’s not stark white; it’s just a really pleasant color.”
With its newly open floor plan, updated windows and doors, rebuilt deck, and fresh and thoughtful color scheme, an old house got a new lease on life. McCarthy was ecstatic at the result, eager to welcome guests and visitors and enjoy her new master bedroom.

“I was really happy how [Finn] could take my conversation and put it on paper and turn it into a house that I’ve been thrilled with,” says McCarthy. “I’ve had so many parties and entertained big groups. It turned out great.”
As a designer, Finn was equally pleased. She felt that McCarthy took the perfect approach: knowing what she wanted while being willing to follow a professional’s lead to realize that vision.
“It was a fabulous project in every way,” recalls Finn.
Interior Designer: Finn-Martens Design, 978-927-9959, finn-martensdesign.com

